4700 High Gate Dr, Austin, TX 78730
Local realty services provided by:ERA Colonial Real Estate
Listed by:kirk lewis
Office:kuper sotheby's int'l realty
MLS#:1881855
Source:ACTRIS
Price summary
- Price:$2,795,000
- Price per sq. ft.:$481.9
- Monthly HOA dues:$35
About this home
Exquisite Mediterranean Estate in Prestigious Westminster Glen
Nestled on a serene, low-traffic street within the esteemed Westminster Glen community, this custom-built Mediterranean masterpiece offers an unparalleled blend of luxury, privacy, and convenience. Situated on a sprawling 2.3-acre lot, the estate boasts breathtaking panoramic views and is a mere 15-minute drive from the vibrant heart of downtown Austin.
Residence Highlights:
Total Size: 5,800 sq. ft.
Bedrooms: 5
Bathrooms: 4.5
Interior/Exterior Features:
Grand wrap-around porch adorned with travertine tile and elegant wrought iron railings
Soaring ceilings complemented by intricate crown molding
Hand-troweled plaster walls exuding timeless sophistication
Architectural stonework featuring graceful arches and stately pillars
Solid 8-foot core doors throughout, enhancing the home's grandeur
Custom Kolby windows and French doors, inviting abundant natural light
Dual fireplaces: a double-sided masterpiece on the main level and an intimate one in the primary suite
Gourmet kitchen seamlessly connected to a butler's pantry and dining room with built-in serving stations
Outdoor Oasis:
Two-Story Pool House: Equipped with a bar/kitchenette, refrigerator, sink, full bathroom, and expansive covered seating areas with an outdoor theater
Resort-Style Pool: Heated with an integrated hot tub and a dedicated 20-yard lap lane for the avid swimmer
Alfresco Fireplace: A cozy spot adjacent to the pool for evening relaxation
Custom Playhouse: A delightful space for imaginative play
Recreational Grounds: Featuring a bocce court, horseshoe pits, and a charming pagoda with an additional fire pit
Additional Features:
Garage Apartment: A private 1-bedroom, 1-bathroom suite with a separate entrance, fully plumbed and ready for kitchen installation—ideal for guests or extended family
Main-Level Game Room: Pre-plumbed for a wet bar, perfect for hosting gatherings
Upper-Level Laundry Room: Designed for convenience and efficiency
HVAC and Water system: Newly installed (2025) Carrier Infinity 26 HVAC systems, featuring two 5-ton units and an Infinity 80 Gas Furnace and state-of-the-art continuous hot water circulation system
Garage and Parking: Oversized three-car garage with epoxy flooring, additional storage room, and ample off-street parking
Other Conveniences: Wrought iron pool fencing, remote-controlled sun shades, and a spacious climate-controlled storage area
This estate epitomizes luxurious living, seamlessly blending sophisticated interiors with exceptional outdoor amenities, all within a tranquil setting close to Austin's dynamic city life.
Contact an agent
Home facts
- Year built:2000
- Listing ID #:1881855
- Updated:October 15, 2025 at 04:28 PM
Rooms and interior
- Bedrooms:5
- Total bathrooms:5
- Full bathrooms:4
- Half bathrooms:1
- Living area:5,800 sq. ft.
Heating and cooling
- Cooling:Central
- Heating:Central, Natural Gas
Structure and exterior
- Roof:Spanish Tile
- Year built:2000
- Building area:5,800 sq. ft.
Schools
- High school:Vandegrift
- Elementary school:River Place
Utilities
- Water:Public
- Sewer:Septic Tank
Finances and disclosures
- Price:$2,795,000
- Price per sq. ft.:$481.9
- Tax amount:$35,888 (2024)
New listings near 4700 High Gate Dr
- Open Thu, 1 to 5pmNew
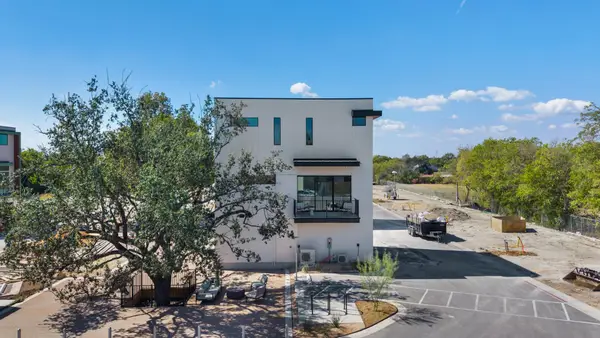 $749,000Active3 beds 4 baths1,726 sq. ft.
$749,000Active3 beds 4 baths1,726 sq. ft.10823 Desert Trl #1019, Austin, TX 78758
MLS# 1358190Listed by: DOUGLAS ELLIMAN REAL ESTATE - Open Sun, 3 to 5pmNew
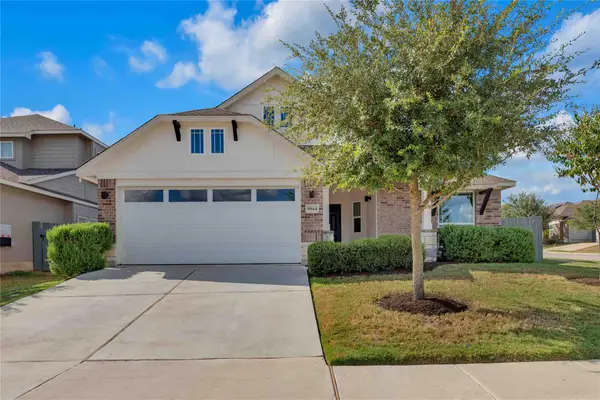 $339,000Active3 beds 2 baths1,722 sq. ft.
$339,000Active3 beds 2 baths1,722 sq. ft.9944 Comely Bnd, Manor, TX 78653
MLS# 1538014Listed by: EXIT REALTY ADVISORS - Open Sat, 1 to 4pmNew
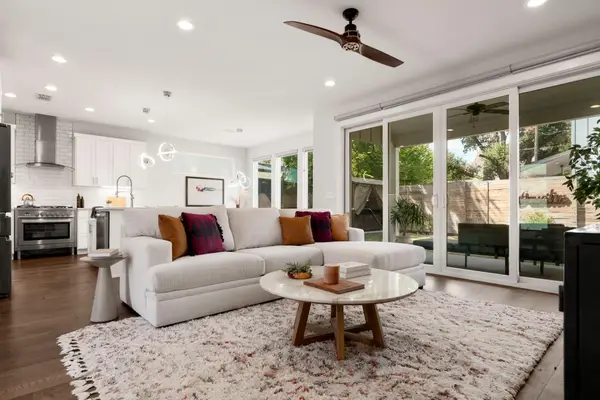 $900,000Active4 beds 4 baths2,374 sq. ft.
$900,000Active4 beds 4 baths2,374 sq. ft.8014 Tisdale Dr #1, Austin, TX 78757
MLS# 1659775Listed by: CHRISTIE'S INT'L REAL ESTATE - New
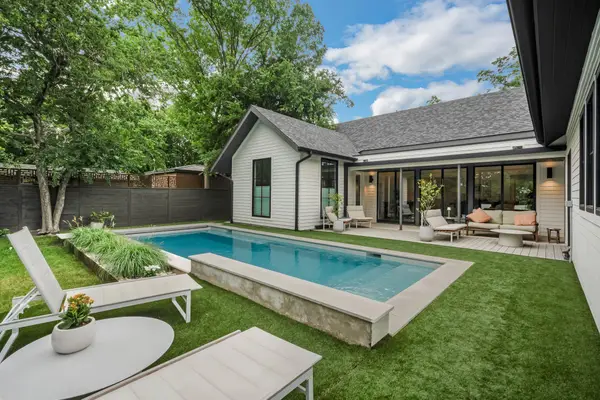 $1,950,000Active4 beds 3 baths2,980 sq. ft.
$1,950,000Active4 beds 3 baths2,980 sq. ft.6202 Nasco Dr, Austin, TX 78757
MLS# 7155887Listed by: TODD HOWER REALTY LLC - New
 $1,595,000Active4 beds 4 baths2,615 sq. ft.
$1,595,000Active4 beds 4 baths2,615 sq. ft.2903 Village Dr, Austin, TX 78731
MLS# 7696660Listed by: GOTTESMAN RESIDENTIAL R.E. 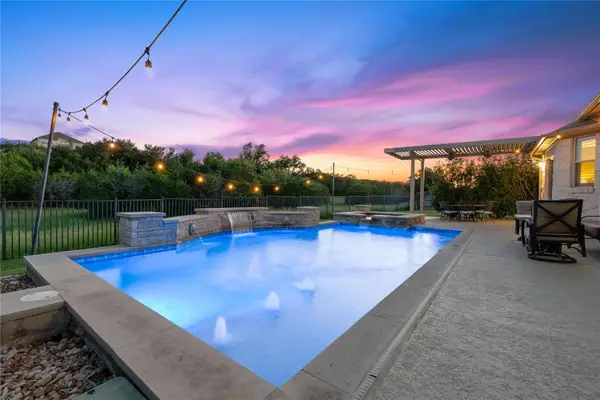 $824,900Pending4 beds 4 baths3,112 sq. ft.
$824,900Pending4 beds 4 baths3,112 sq. ft.370 Harris Dr, Austin, TX 78737
MLS# 1169948Listed by: CHRISTIE'S INT'L REAL ESTATE- New
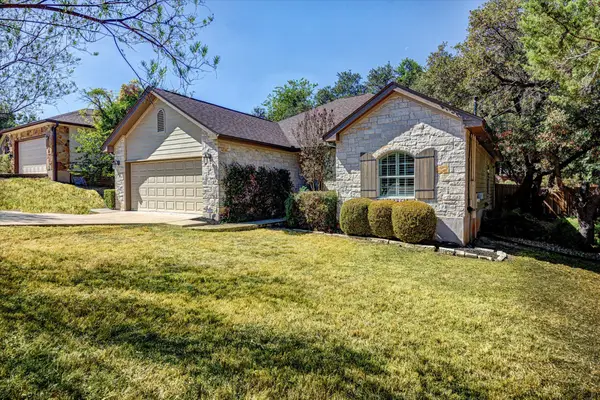 $524,900Active3 beds 2 baths1,542 sq. ft.
$524,900Active3 beds 2 baths1,542 sq. ft.14911 Longbranch Dr, Austin, TX 78734
MLS# 2042934Listed by: EXP REALTY, LLC - New
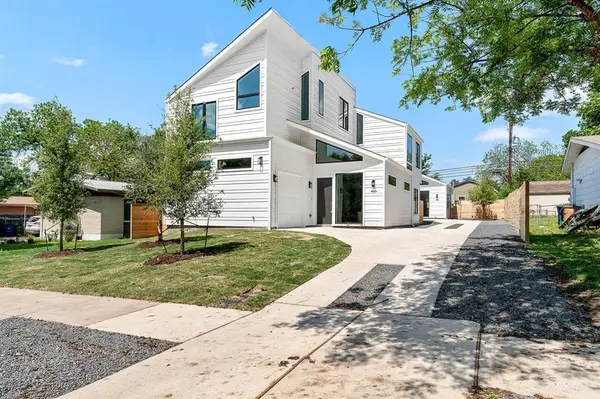 $715,000Active4 beds 3 baths2,200 sq. ft.
$715,000Active4 beds 3 baths2,200 sq. ft.106 W Croslin St #1, Austin, TX 78752
MLS# 3138065Listed by: EXP REALTY, LLC - New
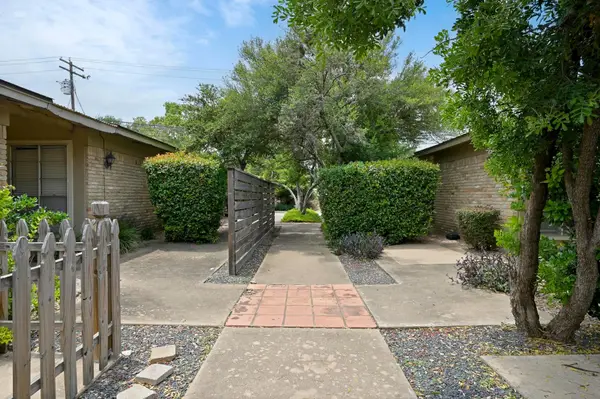 $775,000Active-- beds -- baths3,244 sq. ft.
$775,000Active-- beds -- baths3,244 sq. ft.3428 Willowrun Dr, Austin, TX 78704
MLS# 4422816Listed by: MUSKIN ELAM GROUP LLC - Open Thu, 4 to 6pmNew
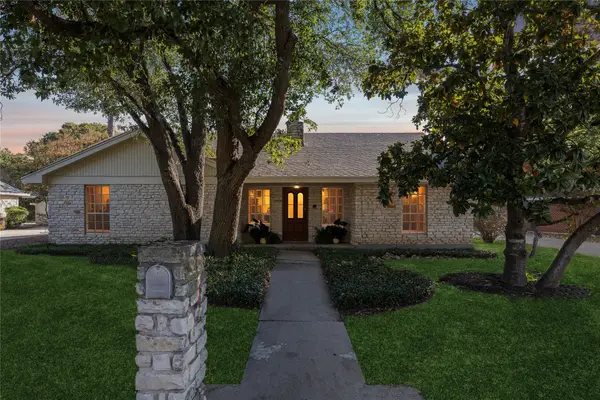 $700,000Active3 beds 2 baths1,984 sq. ft.
$700,000Active3 beds 2 baths1,984 sq. ft.7005 Bent Oak Cir, Austin, TX 78749
MLS# 5187063Listed by: KELLER WILLIAMS REALTY
