4709 Mount Vernon Dr, Austin, TX 78745
Local realty services provided by:ERA Experts
Listed by: chris smith
Office: central metro realty
MLS#:3487650
Source:ACTRIS
4709 Mount Vernon Dr,Austin, TX 78745
$595,000
- 3 Beds
- 2 Baths
- 1,649 sq. ft.
- Single family
- Active
Price summary
- Price:$595,000
- Price per sq. ft.:$360.82
About this home
Mid-Century Modern meets Danish design in this beautifully expanded 1968 home! Thoughtfully renovated with a balance of timeless charm and modern luxury, this residence features vaulted ceilings, low-VOC solid hardwood finishes, and stunning Carrera marble accents throughout. The gourmet kitchen is a chef’s dream, offering high-end appliances and sleek cabinetry perfect for entertaining. Enjoy the rare opportunity to own the full 7,880 sq. ft. lot providing room to add a pool, create lush gardens, or enjoy a full backyard retreat. The 3-bedroom, 2-bath MIL floor plan offers excellent privacy, featuring a spacious primary suite with an oversized walk-in shower and a deep soaking tub designed for relaxation. Art lovers will appreciate the custom mural by acclaimed Austin artist Jason Eatherly, adding a one-of-a-kind touch to the home’s creative energy. High-end Pella windows throughout enhance the home’s beauty and natural light while providing exceptional energy efficiency and impressive noise cancellation from outside sounds. Additional highlights include updated systems, energy-efficient design, and the potential for owner financing. Located just minutes from downtown Austin, with convenient access to dining, parks, and entertainment, this home blends modern comfort, artistic flair, and classic mid-century appeal. Schedule your private tour today!
Contact an agent
Home facts
- Year built:1968
- Listing ID #:3487650
- Updated:February 27, 2026 at 03:49 PM
Rooms and interior
- Bedrooms:3
- Total bathrooms:2
- Full bathrooms:2
- Flooring:Tile, Wood
- Kitchen Description:Disposal, Exhaust Fan, Free-Standing Refrigerator, Gas Range, Microwave
- Living area:1,649 sq. ft.
Heating and cooling
- Cooling:Central
- Heating:Central
Structure and exterior
- Roof:Composition
- Year built:1968
- Building area:1,649 sq. ft.
- Lot Features:Back Yard, Front Yard
- Construction Materials:HardiPlank Type, Stone
- Exterior Features:Exterior Steps, Private Yard
- Foundation Description:Combination, Slab
Schools
- High school:Travis
- Elementary school:St Elmo
Utilities
- Water:Public
- Sewer:Public Sewer
Finances and disclosures
- Price:$595,000
- Price per sq. ft.:$360.82
Features and amenities
- Appliances:Disposal, Exhaust Fan, Free-Standing Refrigerator, Gas Range, Microwave, Washer/Dryer Stacked
- Laundry features:Washer/Dryer Stacked
New listings near 4709 Mount Vernon Dr
- Open Sat, 11am to 1pmNew
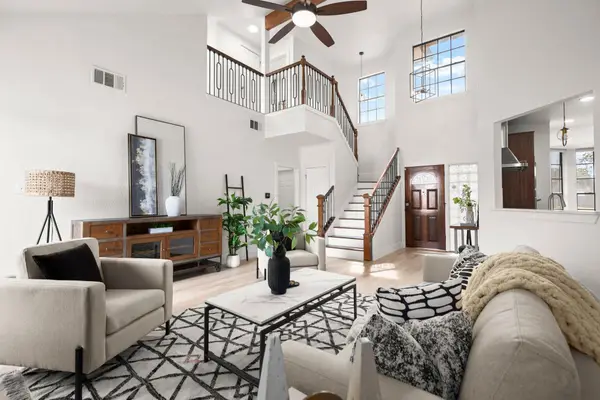 $575,000Active4 beds 3 baths1,953 sq. ft.
$575,000Active4 beds 3 baths1,953 sq. ft.1714 Woodwind Ln, Austin, TX 78758
MLS# 1973077Listed by: REALTY CAPITAL CITY - New
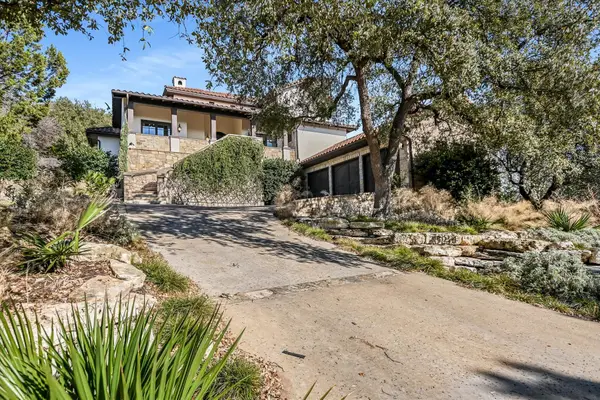 $2,650,000Active4 beds 4 baths4,031 sq. ft.
$2,650,000Active4 beds 4 baths4,031 sq. ft.624 Logans Ln Ln, Austin, TX 78746
MLS# 7866102Listed by: COMPASS RE TEXAS, LLC - New
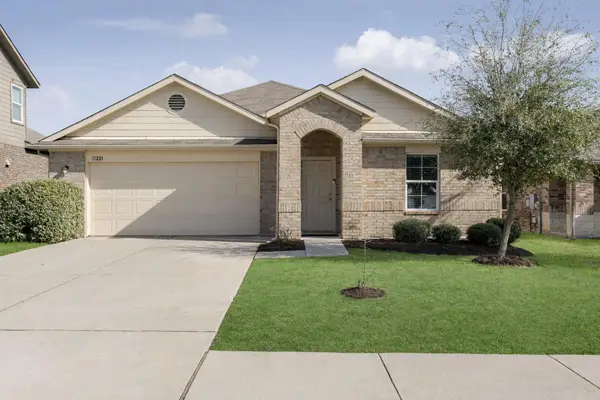 $365,000Active4 beds 2 baths1,910 sq. ft.
$365,000Active4 beds 2 baths1,910 sq. ft.11221 Bachman Dr, Austin, TX 78754
MLS# 9204472Listed by: BRAMLETT PARTNERS - New
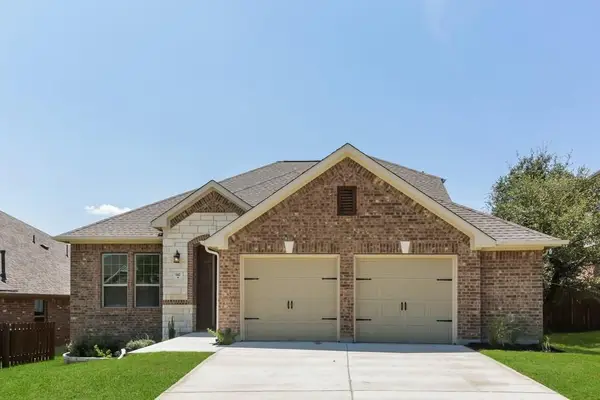 $639,999Active3 beds 3 baths2,500 sq. ft.
$639,999Active3 beds 3 baths2,500 sq. ft.142 Venice Cv, Austin, TX 78737
MLS# 3040547Listed by: JBGOODWIN REALTORS NW - New
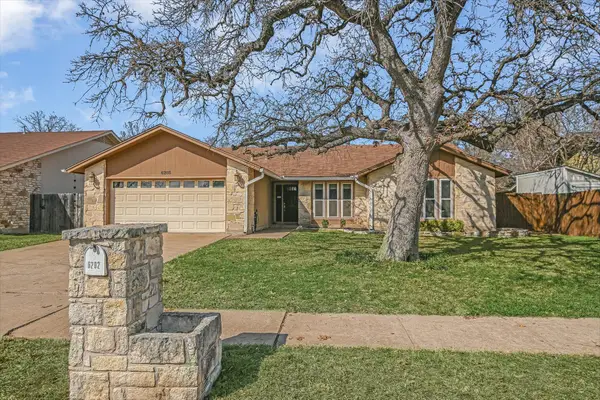 $650,000Active4 beds 2 baths1,821 sq. ft.
$650,000Active4 beds 2 baths1,821 sq. ft.6202 Sun Vista Dr, Austin, TX 78749
MLS# 7512426Listed by: REAL BROKER, LLC - Open Sat, 12 to 2pmNew
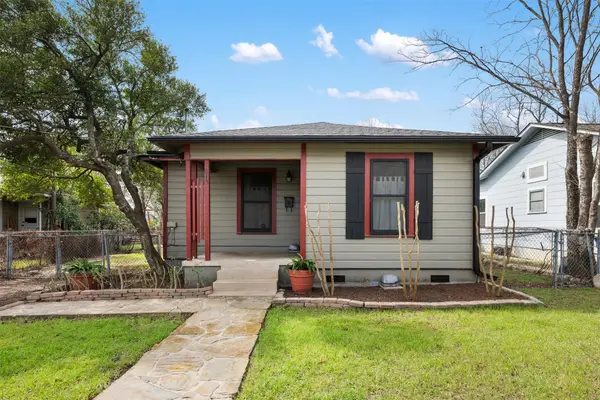 $589,000Active2 beds 1 baths1,066 sq. ft.
$589,000Active2 beds 1 baths1,066 sq. ft.813 E 48th St, Austin, TX 78751
MLS# 2387869Listed by: EXP REALTY, LLC - New
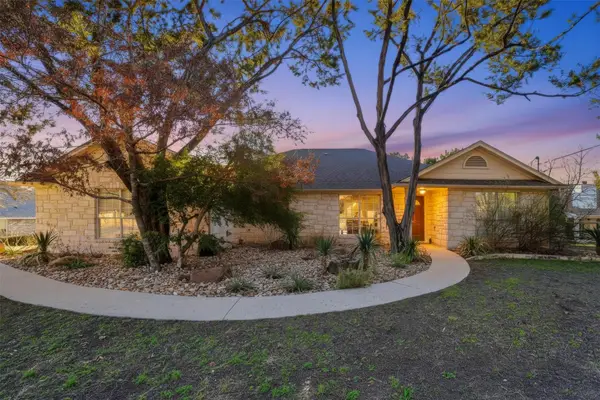 $685,000Active3 beds 2 baths2,080 sq. ft.
$685,000Active3 beds 2 baths2,080 sq. ft.814 Texas Trl, Austin, TX 78737
MLS# 6390657Listed by: AVALAR AUSTIN - New
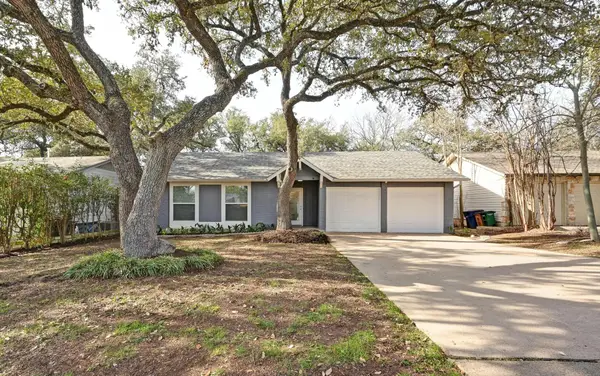 $395,000Active3 beds 2 baths1,061 sq. ft.
$395,000Active3 beds 2 baths1,061 sq. ft.915 Bodark Ln, Austin, TX 78745
MLS# 4138282Listed by: AUSTIN HOME GIRLS REALTY - Open Sun, 1 to 3pmNew
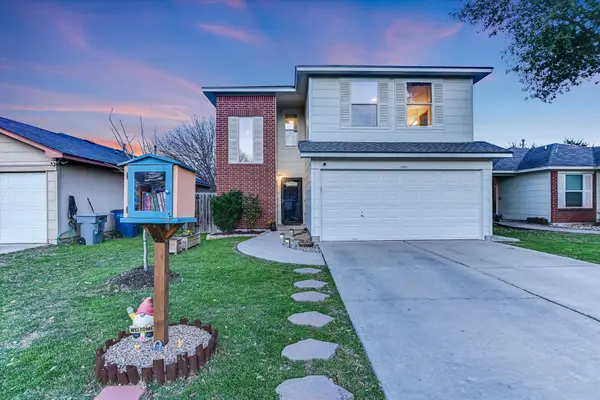 $359,900Active3 beds 3 baths1,590 sq. ft.
$359,900Active3 beds 3 baths1,590 sq. ft.11401 Mayo St, Austin, TX 78748
MLS# 6367225Listed by: THE STILES AGENCY - Open Sat, 12 to 3pmNew
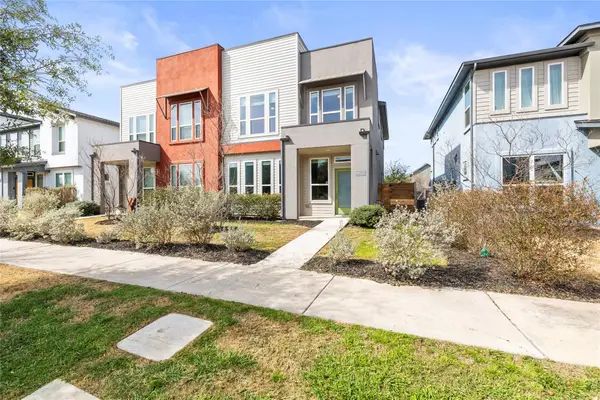 $394,990Active3 beds 3 baths1,844 sq. ft.
$394,990Active3 beds 3 baths1,844 sq. ft.8812 B Whitter Dr #63, Austin, TX 78747
MLS# 8066540Listed by: EXP REALTY, LLC

