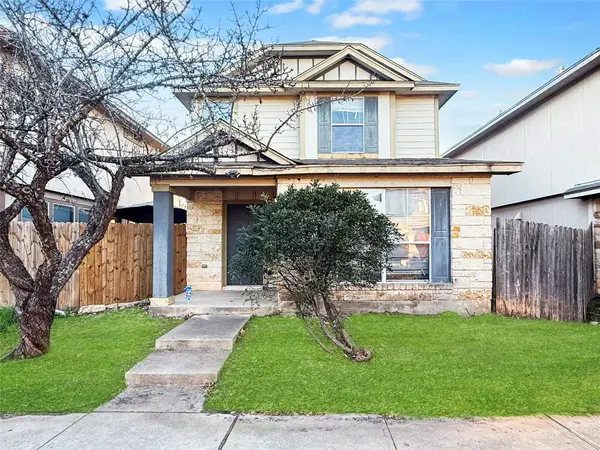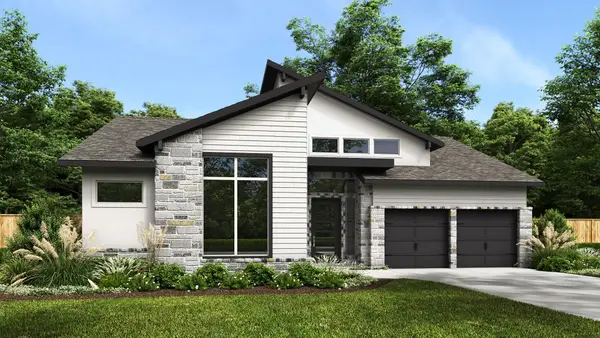4709 Unity Cir, Austin, TX 78731
Local realty services provided by:ERA Experts
Listed by: susan barringer
Office: kuper sotheby's int'l realty
MLS#:4791441
Source:ACTRIS
4709 Unity Cir,Austin, TX 78731
$940,000
- 3 Beds
- 4 Baths
- 2,213 sq. ft.
- Condominium
- Pending
Price summary
- Price:$940,000
- Price per sq. ft.:$424.76
- Monthly HOA dues:$437
About this home
Experience luxury and convenience in this immaculate, three-story townhome at The Grove, boasting three bedrooms and three and a half bathrooms.
Optionally available furnished, this exquisite home features soaring ceilings and a stunning array of designer touches throughout.
As you enter, you are greeted by a charming fenced patio area, meticulously maintained by the Homeowners Association. This leads into a bright living room with a wall of windows artfully graced with custom draperies and a dramatic two-story living area boasting a gallery wall that artfully integrates the television with fine art.
The state-of-the-art kitchen includes appliances, custom-built-ins, and a large eat-in center waterfall island, with direct access from the two-car garage and a convenient and gorgeously wallpapered half bath on the main floor. The primary suite features a full walk-through closet, a stackable washer and dryer, gorgeous bright wallpaper (not pictured), and a massive bathroom equipped with a luxurious tub, shower, and a double vanity sink adorned with exquisite finishes.
The vibrant third floor hosts two additional bedrooms, each with en-suite baths, popping with lively colors. The home has two laundry areas, adding practicality to its luxurious amenities.
Another highlight is the covered outdoor patio on this level, which offers an extended living space for entertainment or tranquil leisure.
This townhome is not just a residence but a lifestyle choice, perfect for those seeking a stylish, lock-and-leave property. The Grove now has so many great restaurants, exercise options and conveniences just steps away and more is planned! This home was one of the original higher quality builds and most of the construction surrounding is complete, with a superior location and style.
Step into a new lifestyle with this exceptional home, where every detail is curated for comfort and style.
Contact an agent
Home facts
- Year built:2019
- Listing ID #:4791441
- Updated:January 08, 2026 at 08:21 AM
Rooms and interior
- Bedrooms:3
- Total bathrooms:4
- Full bathrooms:3
- Half bathrooms:1
- Living area:2,213 sq. ft.
Heating and cooling
- Cooling:Electric
- Heating:Electric
Structure and exterior
- Roof:Shingle
- Year built:2019
- Building area:2,213 sq. ft.
Schools
- High school:Austin
- Elementary school:Bryker Woods
Utilities
- Water:Public
- Sewer:Public Sewer
Finances and disclosures
- Price:$940,000
- Price per sq. ft.:$424.76
- Tax amount:$16,053 (2025)
New listings near 4709 Unity Cir
- New
 $314,900Active2 beds 3 baths1,461 sq. ft.
$314,900Active2 beds 3 baths1,461 sq. ft.14815 Avery Ranch Blvd #403/4B, Austin, TX 78717
MLS# 2605359Listed by: KELLER WILLIAMS REALTY - New
 $1,100,000Active2 beds 2 baths1,600 sq. ft.
$1,100,000Active2 beds 2 baths1,600 sq. ft.210 Lee Barton Dr #401, Austin, TX 78704
MLS# 6658409Listed by: VAN HEUVEN PROPERTIES - Open Sat, 2 to 4pmNew
 $349,900Active2 beds 1 baths720 sq. ft.
$349,900Active2 beds 1 baths720 sq. ft.1616 Webberville Rd #A, Austin, TX 78721
MLS# 7505069Listed by: ALL CITY REAL ESTATE LTD. CO - New
 $156,900Active4 beds 2 baths1,333 sq. ft.
$156,900Active4 beds 2 baths1,333 sq. ft.4516 Felicity Ln, Austin, TX 78725
MLS# 7874548Listed by: LUXELY REAL ESTATE - Open Sat, 11am to 1pmNew
 $1,300,000Active4 beds 3 baths2,679 sq. ft.
$1,300,000Active4 beds 3 baths2,679 sq. ft.1301 Madison Ave, Austin, TX 78757
MLS# 9224726Listed by: BRAMLETT PARTNERS - Open Sat, 11am to 3pmNew
 $2,199,990Active5 beds 3 baths3,201 sq. ft.
$2,199,990Active5 beds 3 baths3,201 sq. ft.2607 Richcreek Rd, Austin, TX 78757
MLS# 1537660Listed by: TEXAS CROSSWAY REALTY , LLC - Open Sat, 12 to 2pmNew
 $1,650,000Active5 beds 5 baths4,686 sq. ft.
$1,650,000Active5 beds 5 baths4,686 sq. ft.6304 Bon Terra Dr, Austin, TX 78731
MLS# 6618206Listed by: KUPER SOTHEBY'S INT'L REALTY - Open Sun, 1 to 3pmNew
 $525,000Active4 beds 3 baths2,060 sq. ft.
$525,000Active4 beds 3 baths2,060 sq. ft.2817 Norfolk Dr, Austin, TX 78745
MLS# 8582843Listed by: PEAK REAL ESTATE ADVISORS LLC  $824,900Active4 beds 4 baths2,835 sq. ft.
$824,900Active4 beds 4 baths2,835 sq. ft.9516 Wiggy Way, Austin, TX 78744
MLS# 3065065Listed by: PERRY HOMES REALTY, LLC- New
 $260,000Active2 beds 3 baths1,100 sq. ft.
$260,000Active2 beds 3 baths1,100 sq. ft.1827 River Crossing Cir, Austin, TX 78741
MLS# 3498917Listed by: KELLER WILLIAMS REALTY
