4712 S Forest Dr, Austin, TX 78745
Local realty services provided by:ERA Experts
Listed by: courtney oldham
Office: compass re texas, llc.
MLS#:2159975
Source:ACTRIS
4712 S Forest Dr,Austin, TX 78745
$585,000
- 3 Beds
- 3 Baths
- 1,410 sq. ft.
- Single family
- Active
Price summary
- Price:$585,000
- Price per sq. ft.:$414.89
About this home
*** Seller is offering $10,000 in FLEX CASH incentive!!! Ask for details! *** Modern Style Meets Austin Energy in 78745!!! Discover this gorgeous newly built modern home in the exciting South Manchaca neighborhood, where sleek design and everyday comfort come together. A welcoming covered carport leads to airy interiors filled with abundant natural light from walls of beautiful windows. Gleaming hardwood floors flow throughout, setting the stage for a flexible open floor plan that easily adapts as a second living area, home office, or extra bedroom. The gourmet kitchen is a showstopper, featuring quartz countertops, undermount sink with gooseneck faucet, shaker-style cabinetry, and stainless steel appliances. Designer tile extends all the way to the ceiling, while stylish pendant lighting and a playful villa-tile palette in the bathrooms add a layer of sophisticated charm. Upstairs, the serene primary suite and additional bedroom provide comfort and privacy.Set in a vibrant, walkable neighborhood just minutes from South Lamar and downtown Austin, this home captures the areas exciting transformation as many properties evolve into fresh new builds. With modern elegance and unbeatable location, its the perfect opportunity to plant roots in one of Austin's most dynamic hot spots!
Contact an agent
Home facts
- Year built:2025
- Listing ID #:2159975
- Updated:February 26, 2026 at 06:28 PM
Rooms and interior
- Bedrooms:3
- Total bathrooms:3
- Full bathrooms:2
- Half bathrooms:1
- Flooring:Tile, Wood
- Kitchen Description:Built-In Gas Range, Dishwasher, Disposal, Exhaust Fan, Oven, Refrigerator, Stainless Steel Appliance(s)
- Living area:1,410 sq. ft.
Heating and cooling
- Cooling:Central
- Heating:Central
Structure and exterior
- Roof:Composition
- Year built:2025
- Building area:1,410 sq. ft.
- Lot Features:City Lot, Front Yard, Level
- Construction Materials:Blown-In Insulation, HardiPlank Type
- Exterior Features:Private Entrance
- Foundation Description:Slab
Schools
- High school:Crockett
- Elementary school:Joslin
Utilities
- Water:Public
- Sewer:Public Sewer
Finances and disclosures
- Price:$585,000
- Price per sq. ft.:$414.89
- Tax amount:$8,127 (2025)
Features and amenities
- Appliances:Built-In Gas Range, Dishwasher, Disposal, Exhaust Fan, Oven, RNGHD, Refrigerator, Stainless Steel Appliance(s), Tankless Water Heater
New listings near 4712 S Forest Dr
- New
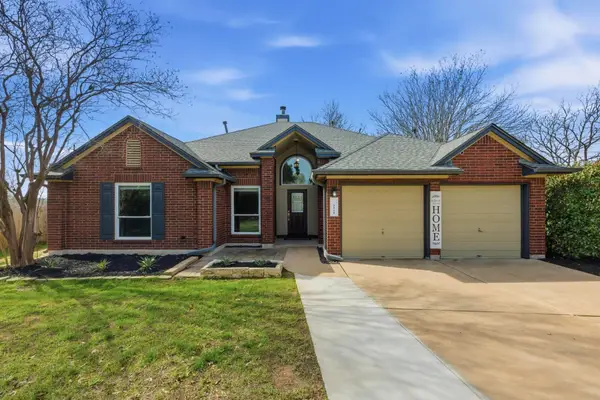 $624,900Active4 beds 2 baths2,037 sq. ft.
$624,900Active4 beds 2 baths2,037 sq. ft.7719 Kiva Dr, Austin, TX 78749
MLS# 2549143Listed by: KELLER WILLIAMS REALTY - New
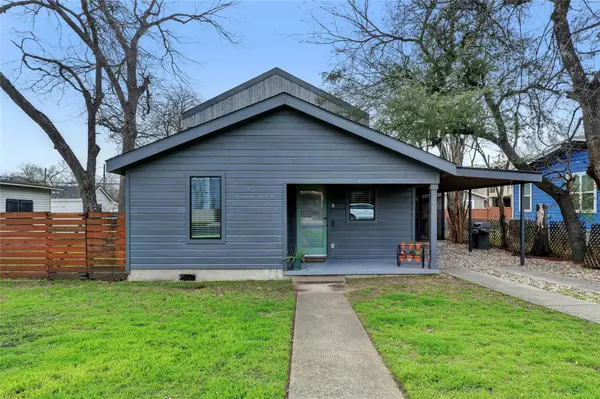 $675,000Active3 beds 2 baths1,540 sq. ft.
$675,000Active3 beds 2 baths1,540 sq. ft.1907 E 14th St #A, Austin, TX 78702
MLS# 2550993Listed by: COMPASS RE TEXAS, LLC - New
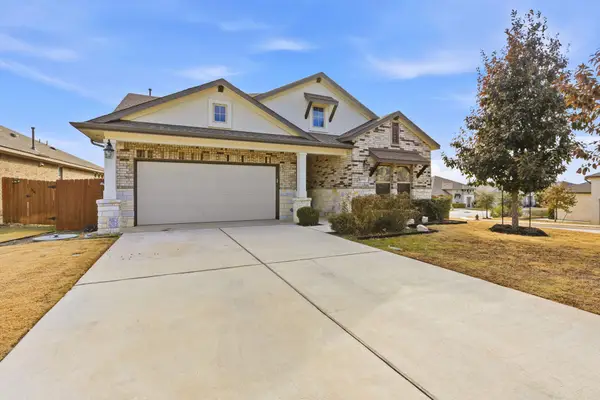 $589,000Active3 beds 3 baths2,224 sq. ft.
$589,000Active3 beds 3 baths2,224 sq. ft.18917 Grape Seed Cv, Austin, TX 78738
MLS# 3462586Listed by: COMPASS RE TEXAS, LLC - Open Sat, 1 to 3pmNew
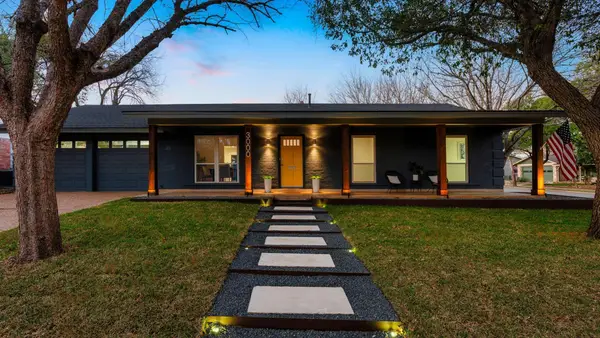 $999,000Active4 beds 3 baths2,194 sq. ft.
$999,000Active4 beds 3 baths2,194 sq. ft.3000 Mohawk Rd, Austin, TX 78757
MLS# 2440334Listed by: MORELAND PROPERTIES - New
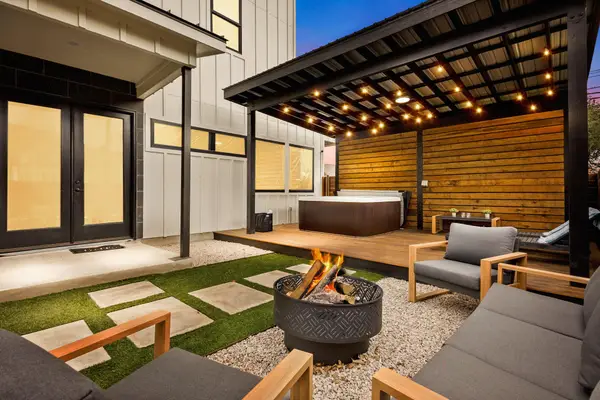 $1,550,000Active4 beds 4 baths1,884 sq. ft.
$1,550,000Active4 beds 4 baths1,884 sq. ft.4418 Red River St #1, Austin, TX 78751
MLS# 2558269Listed by: COMPASS RE TEXAS, LLC - New
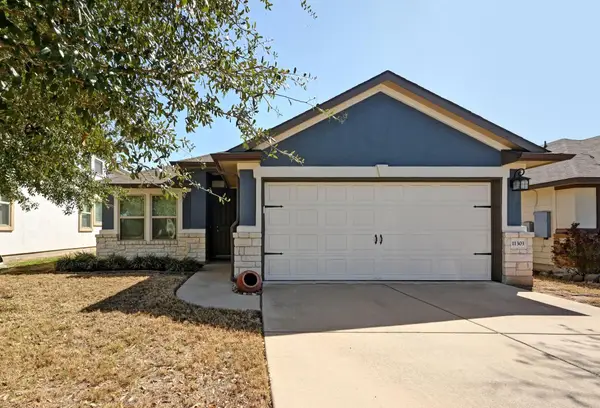 $360,000Active3 beds 2 baths1,585 sq. ft.
$360,000Active3 beds 2 baths1,585 sq. ft.11303 Birlandier Ct, Manchaca, TX 78652
MLS# 3032725Listed by: ATLAS REALTY - New
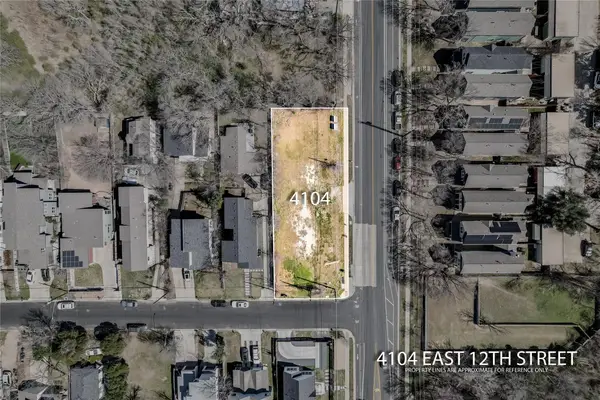 $450,000Active0 Acres
$450,000Active0 Acres4104 E 12th St, Austin, TX 78721
MLS# 3540062Listed by: REAL BROKER, LLC - New
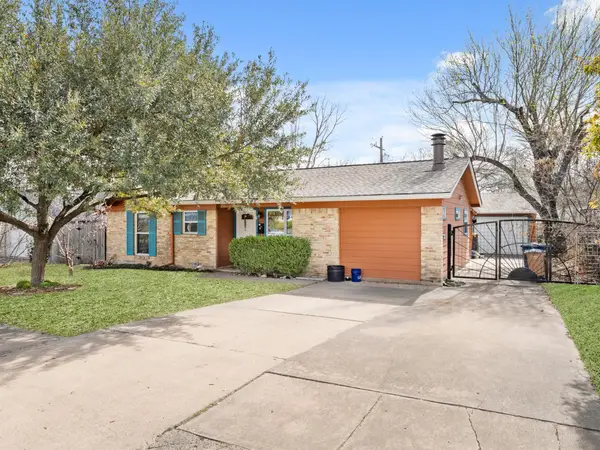 $399,900Active-- beds -- baths2,411 sq. ft.
$399,900Active-- beds -- baths2,411 sq. ft.1011 Chesapeake Dr, Austin, TX 78758
MLS# 4572774Listed by: KELLER WILLIAMS REALTY - New
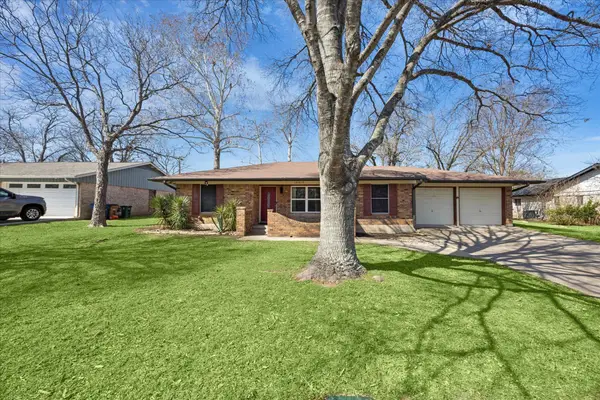 $395,000Active4 beds 3 baths1,952 sq. ft.
$395,000Active4 beds 3 baths1,952 sq. ft.10512 Walnut Bend Dr, Austin, TX 78753
MLS# 4636989Listed by: TODD HOWER REALTY LLC - Open Sat, 1 to 3pmNew
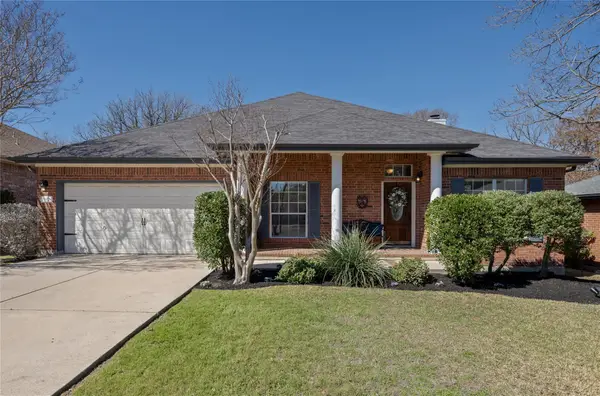 $699,000Active4 beds 2 baths2,223 sq. ft.
$699,000Active4 beds 2 baths2,223 sq. ft.3312 Marin Ct, Austin, TX 78738
MLS# 4652406Listed by: COMPASS RE TEXAS, LLC

