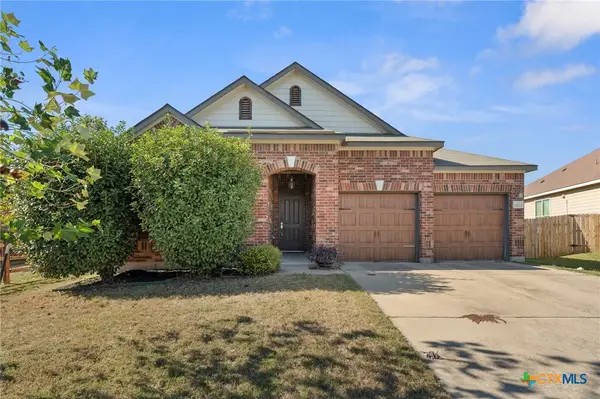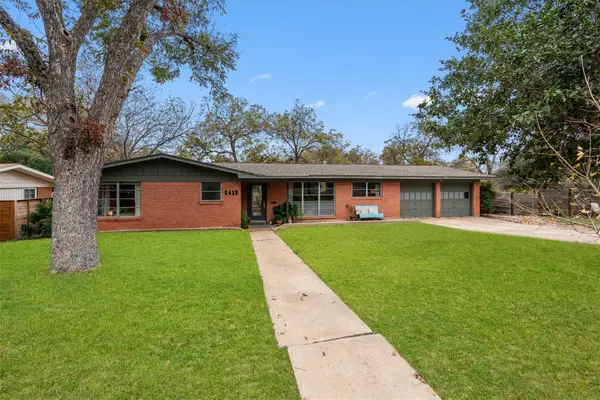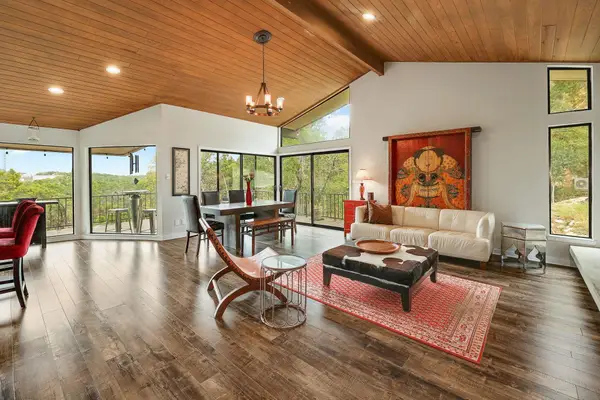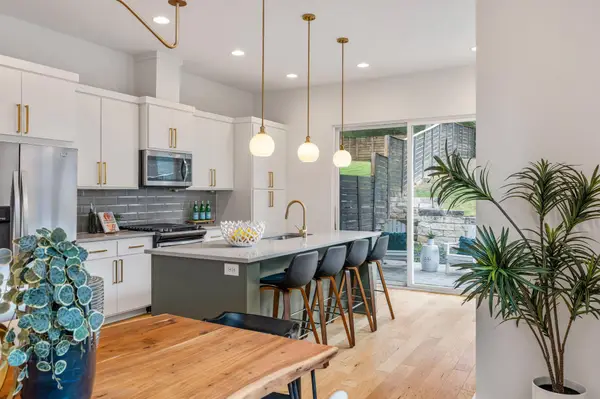4714 Bundyhill Dr, Austin, TX 78723
Local realty services provided by:ERA Brokers Consolidated
Listed by: travis helmig
Office: real broker, llc.
MLS#:1338726
Source:ACTRIS
4714 Bundyhill Dr,Austin, TX 78723
$499,000
- 3 Beds
- 2 Baths
- 1,210 sq. ft.
- Single family
- Active
Upcoming open houses
- Sat, Nov 2212:00 pm - 03:00 pm
- Sun, Nov 2309:00 am - 01:00 pm
Price summary
- Price:$499,000
- Price per sq. ft.:$412.4
About this home
Completely reimagined by the builder you need to know, wBuilders, 4714 Bundyhill Dr is a modern East Austin masterpiece. Every major component—structural, mechanical, interior, and exterior—has been upgraded with premium materials and craftsmanship. Step inside to an open, bright layout with engineered wood flooring, all-new LED lighting, ceiling fans, fresh paint, new interior doors, and a custom accent wall. The designer kitchen features soft-close cabinets, quartz countertops with a waterfall edge, a deep composite chef sink, new appliances, and a seamless flow to the patio through a modern sliding door. Both bathrooms feel like a spa with Schluter waterproofing, frameless shower glass, lighted mirrors, premium tile, and walnut vanities. Every inch has been elevated, down to new baseboards, casing, and fire-rated ceiling drywall. The exterior is a complete showstopper—cedar vertical siding, cedar tongue-and-groove soffits, modern insulated garage doors, board-and-batten siding, gutter system with rain chains, new deck, landscaping, mailbox, Aquor house hydrant, and wBuilders' signature bomber horizontal fence with metal posts and commercial gates. Major structural upgrades include a 2025 roof, foundation repair, and an all-new driveway and entryway. Energy efficiency shines with R-38 attic insulation, new 50-gal water heater, and whole-house Low-E windows. Located minutes from Mueller, downtown Austin, and the best of East Austin, this turn-key home is the perfect blend of style, function, and long-term durability. This is not a flip—this is a full rebuild done right.
Contact an agent
Home facts
- Year built:1975
- Listing ID #:1338726
- Updated:November 21, 2025 at 05:39 PM
Rooms and interior
- Bedrooms:3
- Total bathrooms:2
- Full bathrooms:2
- Living area:1,210 sq. ft.
Heating and cooling
- Cooling:Central
- Heating:Central
Structure and exterior
- Roof:Composition
- Year built:1975
- Building area:1,210 sq. ft.
Schools
- High school:Northeast Early College
- Elementary school:Pecan Springs
Utilities
- Water:Public
- Sewer:Public Sewer
Finances and disclosures
- Price:$499,000
- Price per sq. ft.:$412.4
- Tax amount:$7,257 (2025)
New listings near 4714 Bundyhill Dr
- New
 $799,000Active3 beds 3 baths1,734 sq. ft.
$799,000Active3 beds 3 baths1,734 sq. ft.4900 Majestic Dr, Austin, TX 78745
MLS# 3388435Listed by: TEXAS ALLY REAL ESTATE GROUP - New
 $439,765Active4 beds 2 baths1,975 sq. ft.
$439,765Active4 beds 2 baths1,975 sq. ft.9120 Corvallis Dr, Austin, TX 78747
MLS# 5087274Listed by: M/I HOMES REALTY - Open Sat, 1 to 3pmNew
 $1,200,000Active5 beds 3 baths2,665 sq. ft.
$1,200,000Active5 beds 3 baths2,665 sq. ft.3921 Greystone Dr, Austin, TX 78731
MLS# 8213978Listed by: COMPASS RE TEXAS, LLC - New
 $848,900Active4 beds 4 baths2,993 sq. ft.
$848,900Active4 beds 4 baths2,993 sq. ft.9009 Nilgai Dr, Austin, TX 78744
MLS# 8479088Listed by: PERRY HOMES REALTY, LLC - New
 $825,000Active4 beds 4 baths3,587 sq. ft.
$825,000Active4 beds 4 baths3,587 sq. ft.9807 Nepal Cv, Austin, TX 78717
MLS# 9887189Listed by: BELLA CASA REALTY - New
 $375,000Active3 beds 3 baths1,993 sq. ft.
$375,000Active3 beds 3 baths1,993 sq. ft.14712 Lake Victor Drive, Pflugerville, TX 78660
MLS# 598531Listed by: REDFIN CORPORATION - Open Sat, 10am to 12pmNew
 $1,100,000Active3 beds 2 baths1,783 sq. ft.
$1,100,000Active3 beds 2 baths1,783 sq. ft.6410 Wilbur Dr, Austin, TX 78757
MLS# 1307453Listed by: COMPASS RE TEXAS, LLC - Open Sun, 1:30 to 3:30pmNew
 $1,195,000Active4 beds 2 baths1,842 sq. ft.
$1,195,000Active4 beds 2 baths1,842 sq. ft.1500 Ridgecrest Dr, Austin, TX 78746
MLS# 3024035Listed by: MORELAND PROPERTIES - New
 $549,000Active3 beds 3 baths1,686 sq. ft.
$549,000Active3 beds 3 baths1,686 sq. ft.1301 Cometa St #A, Austin, TX 78721
MLS# 5275451Listed by: CHRISTIE'S INT'L REAL ESTATE
