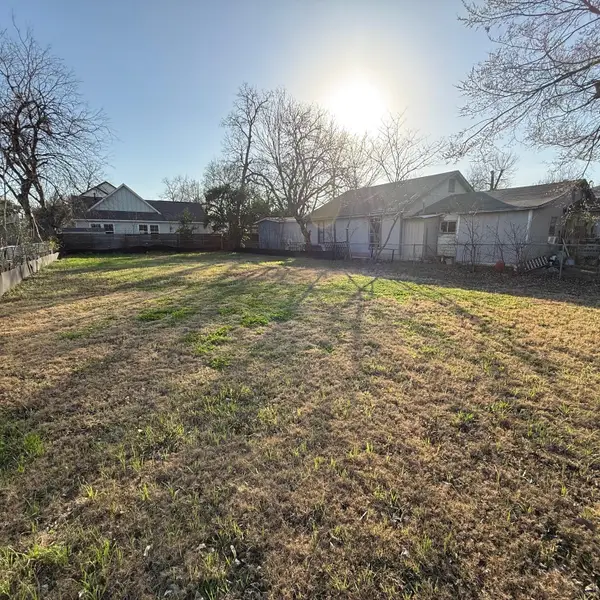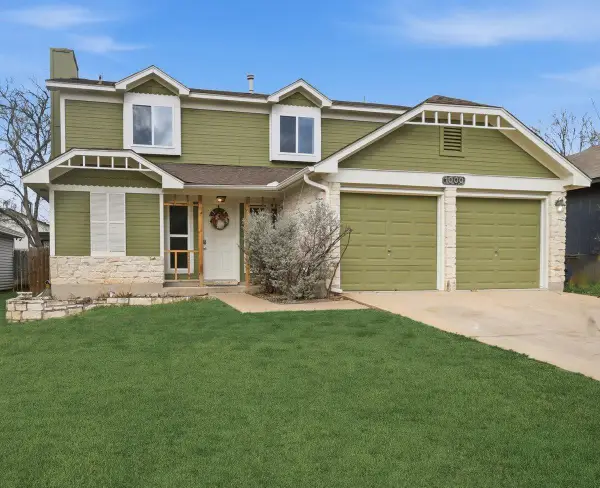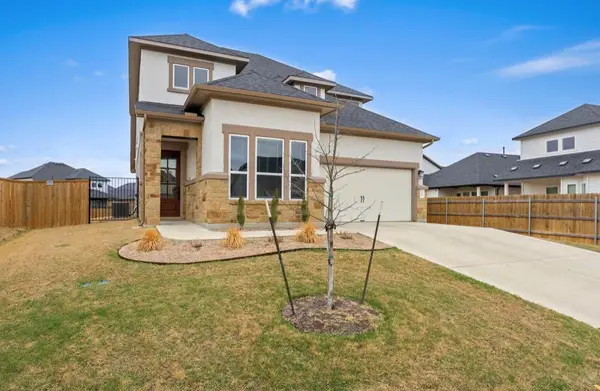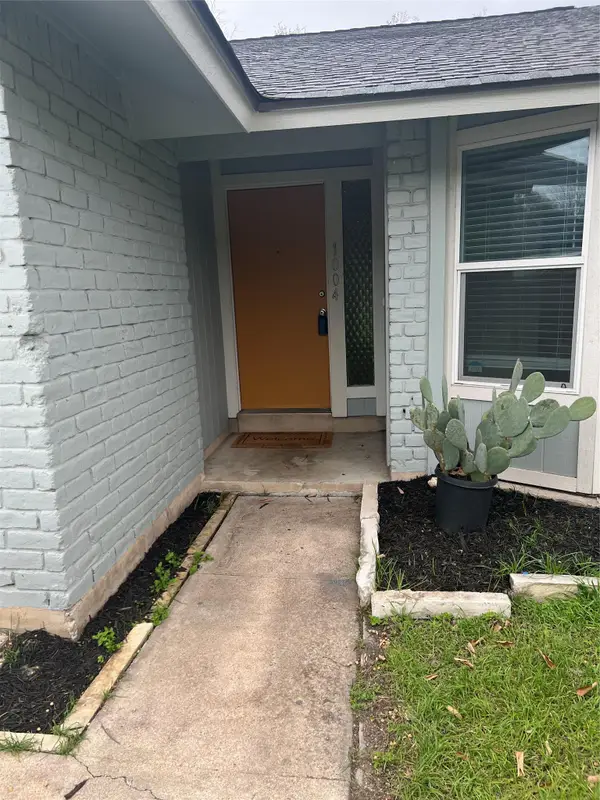4821 Chesney Ridge Dr, Austin, TX 78749
Local realty services provided by:ERA Brokers Consolidated
Listed by: jonathan minerick
Office: homecoin.com
MLS#:2879976
Source:ACTRIS
4821 Chesney Ridge Dr,Austin, TX 78749
$584,999
- 3 Beds
- 2 Baths
- 1,844 sq. ft.
- Single family
- Active
Price summary
- Price:$584,999
- Price per sq. ft.:$317.24
- Monthly HOA dues:$46
About this home
A Rare Find in South Austin — Private Pool + Designer Upgrades! Welcome to 4821 Chesney Ridge Dr, a beautifully updated home in the heart of Southwest Austin with one truly rare feature at this price point — your very own private swimming pool. Nestled on a quiet street in a friendly, established neighborhood, this move-in-ready home is an entertainer’s dream with modern updates, timeless charm, and outdoor living you won’t find anywhere else nearby. ? Features & Updates Include: – Private backyard pool – relax, host, and cool off in your own oasis – New French wide plank white oak floors – elevate the entire living space with warmth and style – Freshly painted interior – clean, bright, and welcoming – Gas fireplace – perfect for cozy evenings – Updated appliances – brand new dishwasher, range, and water heater (2024) – New fixtures including ceiling lights all around the house, ceiling fans, dining fixture – Roof in great condition – no major expenses needed The smart layout includes two living areas, a central kitchen, spacious bedrooms, and a primary suite that looks out onto the backyard for morning dips or sunset views. Located minutes from Mopac, Whole Foods, parks, hike & bike trails, and highly-rated schools. Don’t miss this chance to own a true gem in 78749 — rare pool homes in this price range do not come around often.
Contact an agent
Home facts
- Year built:2001
- Listing ID #:2879976
- Updated:February 22, 2026 at 03:58 PM
Rooms and interior
- Bedrooms:3
- Total bathrooms:2
- Full bathrooms:2
- Living area:1,844 sq. ft.
Heating and cooling
- Cooling:Electric
- Heating:Electric, Fireplace(s)
Structure and exterior
- Roof:Asphalt
- Year built:2001
- Building area:1,844 sq. ft.
Schools
- High school:Bowie
- Elementary school:Cowan
Utilities
- Water:Public
- Sewer:Public Sewer
Finances and disclosures
- Price:$584,999
- Price per sq. ft.:$317.24
- Tax amount:$10,997 (2025)
New listings near 4821 Chesney Ridge Dr
- New
 $750,000Active0 Acres
$750,000Active0 Acres2707 Zaragosa St, Austin, TX 78702
MLS# 9549255Listed by: ALL CITY REAL ESTATE LTD. CO - New
 $339,000Active3 beds 3 baths1,422 sq. ft.
$339,000Active3 beds 3 baths1,422 sq. ft.1000 Bodgers Dr, Austin, TX 78753
MLS# 4371008Listed by: SPYGLASS REALTY - New
 $225,000Active1 beds 1 baths600 sq. ft.
$225,000Active1 beds 1 baths600 sq. ft.303 W 35th St #202, Austin, TX 78705
MLS# 6670678Listed by: MAMMOTH REALTY LLC - New
 $540,000Active4 beds 3 baths2,392 sq. ft.
$540,000Active4 beds 3 baths2,392 sq. ft.4904 Escape Rivera Dr, Austin, TX 78747
MLS# 8082083Listed by: BRAY REAL ESTATE GROUP LLC - New
 $350,000Active3 beds 2 baths1,465 sq. ft.
$350,000Active3 beds 2 baths1,465 sq. ft.5609 Porsche Ln, Austin, TX 78749
MLS# 4732285Listed by: REALTY OF AMERICA, LLC - New
 $385,000Active3 beds 2 baths1,164 sq. ft.
$385,000Active3 beds 2 baths1,164 sq. ft.1004 Speer Ln, Austin, TX 78745
MLS# 2049215Listed by: TEXAS RESIDENTIAL PROPERTIES - New
 $875,000Active4 beds 3 baths2,546 sq. ft.
$875,000Active4 beds 3 baths2,546 sq. ft.10709 Yucca Dr, Austin, TX 78759
MLS# 3793747Listed by: HORIZON REALTY - New
 $380,000Active2 beds 2 baths2,156 sq. ft.
$380,000Active2 beds 2 baths2,156 sq. ft.7825 Beauregard Cir #22, Austin, TX 78745
MLS# 8146831Listed by: KELLER WILLIAMS REALTY - New
 $799,000Active3 beds 4 baths1,918 sq. ft.
$799,000Active3 beds 4 baths1,918 sq. ft.4412 S 1st St #2, Austin, TX 78745
MLS# 2720622Listed by: COMPASS RE TEXAS, LLC - New
 $950,000Active2 beds 2 baths1,036 sq. ft.
$950,000Active2 beds 2 baths1,036 sq. ft.48 East Ave #2311, Austin, TX 78701
MLS# 8292181Listed by: MORELAND PROPERTIES

