4827 Gerona Dr, Austin, TX 78759
Local realty services provided by:ERA Brokers Consolidated
Listed by: jarrod karonika
Office: keeping it realty
MLS#:7473739
Source:ACTRIS
Price summary
- Price:$724,900
- Price per sq. ft.:$416.13
- Monthly HOA dues:$56.67
About this home
Seller is offering buyer concessions with a competitive offer! Welcome to this stunningly reimagined residence in the highly sought-after Balcones Woods neighborhood of Austin. Offering 1,742 square feet of refined living space with 3 bedrooms and 2 full baths, this home has been thoughtfully redesigned by a professional design team, blending timeless elegance with modern functionality. Situated on a .19-acre lot just moments from the energy of The Domain, this property delivers both sophistication and convenience. No detail was overlooked in the transformation of this home. New luxury vinyl plank flooring flows throughout the living areas, complemented by fresh texture and paint inside and out. Plush new carpeting in the bedrooms adds comfort, while new lighting and plumbing fixtures illuminate the space with modern flair. The kitchen has been completely reimagined with new custom cabinets, sleek countertops, and GE stainless steel appliances, offering both beauty and practicality. Both bathrooms feature designer-selected tile and updated finishes that elevate everyday living. Additional touches such as new baseboards and casing, power-washed exterior brick, and refreshed landscaping with new mulch, grass, and plants enhance the home’s beauty inside and out. Life in Balcones Woods is about more than just the home—it’s about lifestyle. Residents enjoy access to a private clubhouse, sparkling pool, tennis courts, playgrounds, and picnic areas, all within one of North Austin’s most desirable and established communities. With its blend of designer finishes, thoughtful updates, and unbeatable location, this home represents a rare opportunity to experience luxury living in the heart of Austin.
Contact an agent
Home facts
- Year built:1976
- Listing ID #:7473739
- Updated:December 29, 2025 at 04:12 PM
Rooms and interior
- Bedrooms:3
- Total bathrooms:2
- Full bathrooms:2
- Living area:1,742 sq. ft.
Heating and cooling
- Cooling:Central
- Heating:Central, Fireplace(s)
Structure and exterior
- Roof:Composition, Shingle
- Year built:1976
- Building area:1,742 sq. ft.
Schools
- High school:Anderson
- Elementary school:Davis
Utilities
- Water:Public
- Sewer:Public Sewer
Finances and disclosures
- Price:$724,900
- Price per sq. ft.:$416.13
- Tax amount:$10,310 (2025)
New listings near 4827 Gerona Dr
- New
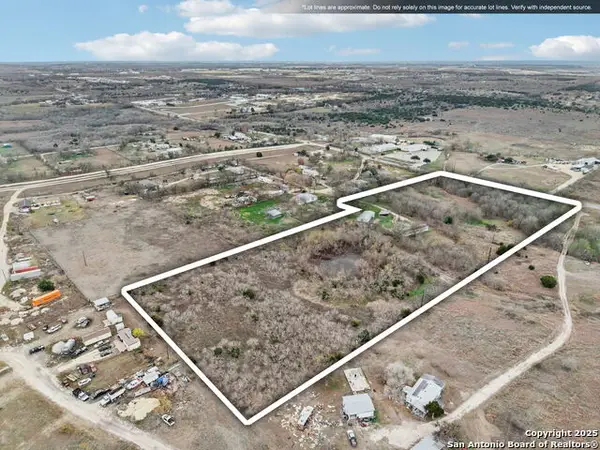 $715,000Active3 beds 2 baths1,681 sq. ft.
$715,000Active3 beds 2 baths1,681 sq. ft.10701 Fm 1625, Austin, TX 78747
MLS# 1930399Listed by: LPT REALTY, LLC - New
 $2,650,000Active5 beds 6 baths4,856 sq. ft.
$2,650,000Active5 beds 6 baths4,856 sq. ft.7917 Orisha Dr, Austin, TX 78739
MLS# 5465522Listed by: DAN BRICKLEY, BROKER - New
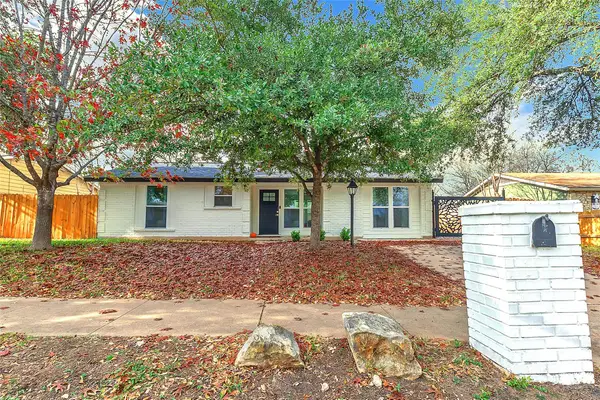 $495,000Active3 beds 2 baths1,481 sq. ft.
$495,000Active3 beds 2 baths1,481 sq. ft.6300 Merriwood Dr, Austin, TX 78745
MLS# 2812374Listed by: FLEX GROUP REAL ESTATE - New
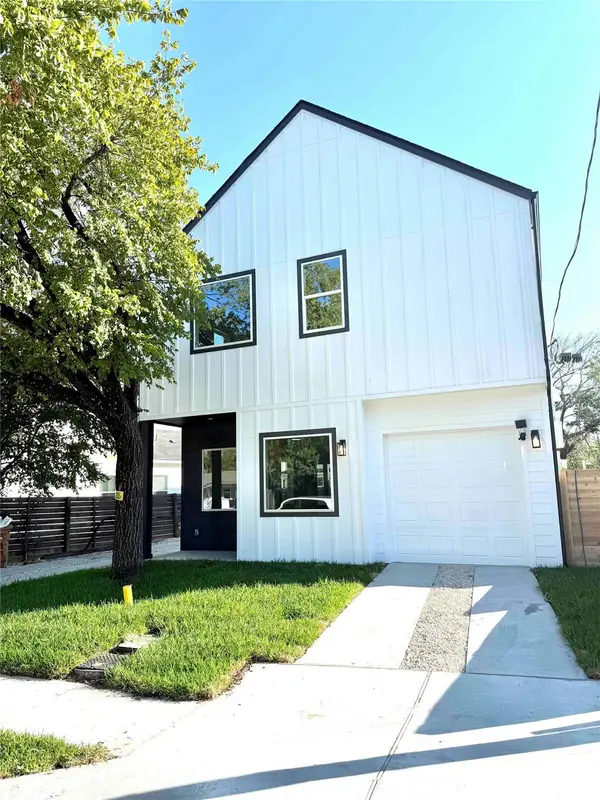 $599,000Active4 beds 3 baths1,800 sq. ft.
$599,000Active4 beds 3 baths1,800 sq. ft.6809 Porter St #A, Austin, TX 78741
MLS# 5746189Listed by: AREA 512 REAL ESTATE - New
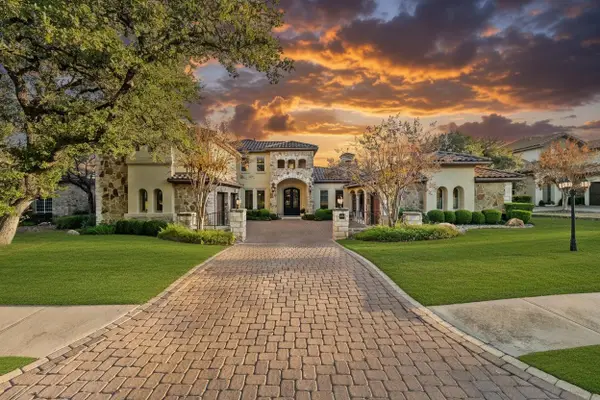 $2,250,000Active5 beds 6 baths5,487 sq. ft.
$2,250,000Active5 beds 6 baths5,487 sq. ft.504 Black Wolf Run, Austin, TX 78738
MLS# 4178518Listed by: EXP REALTY, LLC - Open Tue, 2 to 4pmNew
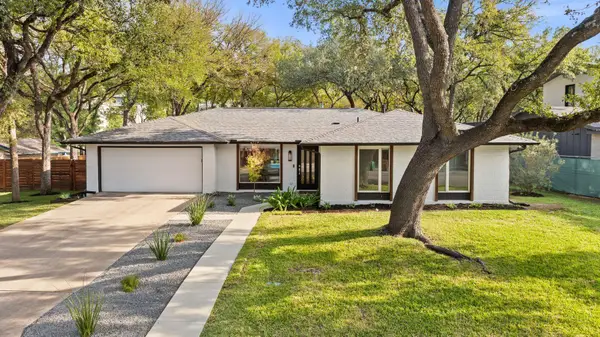 $1,595,000Active4 beds 2 baths1,977 sq. ft.
$1,595,000Active4 beds 2 baths1,977 sq. ft.2615 Barton Hills Dr, Austin, TX 78704
MLS# 3880789Listed by: KUPER SOTHEBY'S INT'L REALTY - New
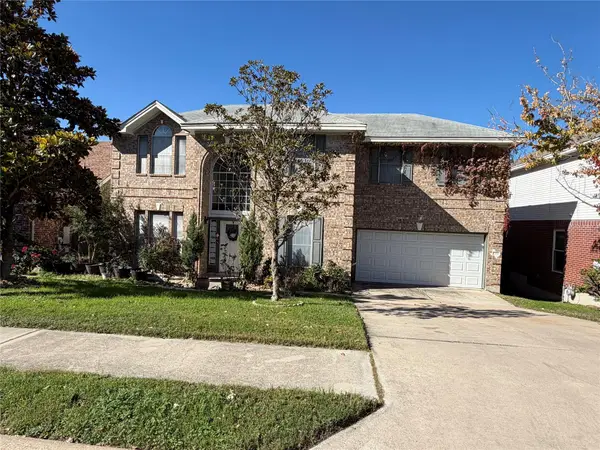 $495,000Active3 beds 2 baths2,815 sq. ft.
$495,000Active3 beds 2 baths2,815 sq. ft.12332 Donovan Cir, Austin, TX 78753
MLS# 3928548Listed by: CAPITAL REALTY - New
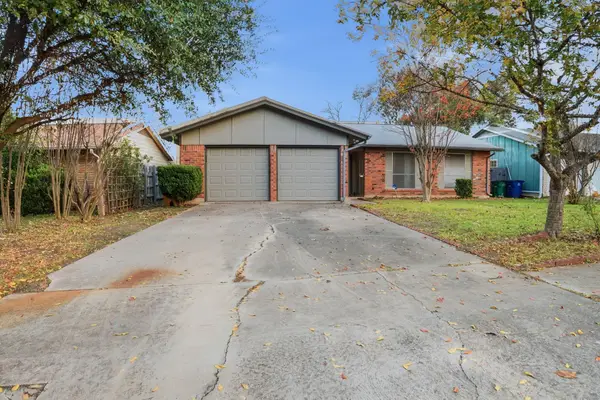 $415,000Active3 beds 2 baths1,312 sq. ft.
$415,000Active3 beds 2 baths1,312 sq. ft.7903 Woodcroft Dr, Austin, TX 78749
MLS# 9948277Listed by: EPIQUE REALTY LLC - New
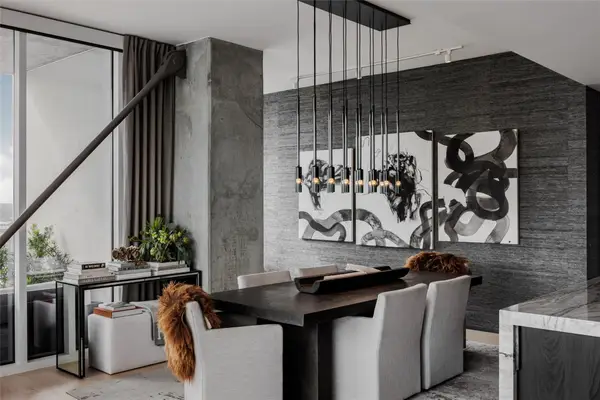 $2,500,000Active3 beds 3 baths1,851 sq. ft.
$2,500,000Active3 beds 3 baths1,851 sq. ft.301 West Ave #3805, Austin, TX 78701
MLS# 4224221Listed by: URBANSPACE - New
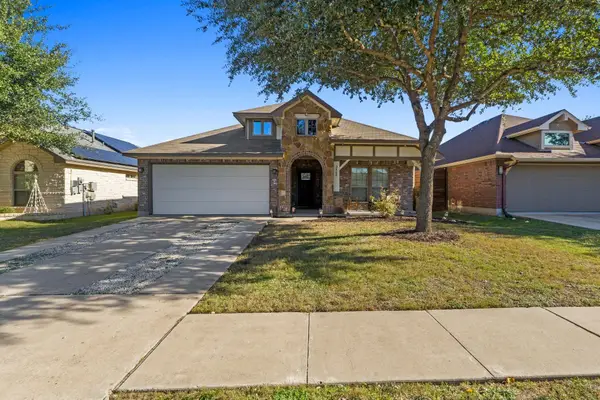 $525,000Active3 beds 2 baths1,495 sq. ft.
$525,000Active3 beds 2 baths1,495 sq. ft.2505 Winchell Ln, Austin, TX 78725
MLS# 6964127Listed by: KELLER WILLIAMS REALTY-RR WC
