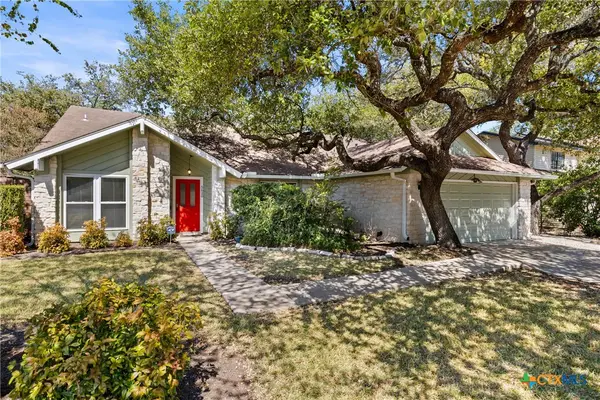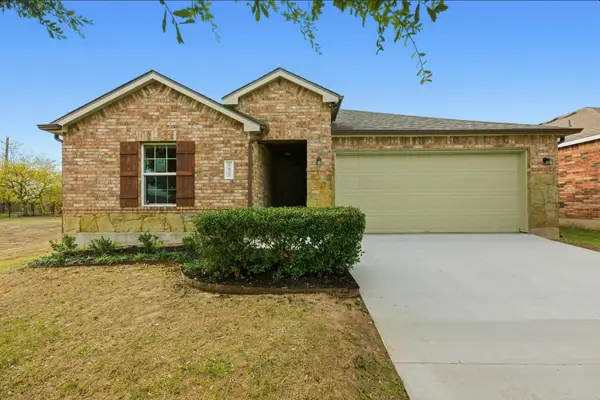4901 Gladeview Dr #A, Austin, TX 78745
Local realty services provided by:ERA Experts
Listed by: jason kaye
Office: texas ally real estate group
MLS#:4901197
Source:ACTRIS
4901 Gladeview Dr #A,Austin, TX 78745
$695,000
- 3 Beds
- 3 Baths
- 1,535 sq. ft.
- Condominium
- Active
Price summary
- Price:$695,000
- Price per sq. ft.:$452.77
About this home
Step into elevated modern living in this Modern Transitional duplex residence, thoughtfully crafted with the same high-end finishes and architectural presence as the standalone home next door. Featuring a private driveway, attached carport, Designer fencing, and mature trees all around, this home blends luxury, efficiency, and comfort.
A welcoming entry opens to bright, airy interiors with 10' ceilings and large windows that allow natural light to pour through the space. The Organic Modern kitchen features quartz countertops carried up the wall as a full-height backsplash, Quarterline shaker cabinetry with a curated mix of knobs and pulls, and a premium Bosch appliance package including a 36" gas range and drawer microwave.
Sightlines extend from the kitchen through the dining area into the living room, creating a natural flow leading directly to the covered patio and outdoor space. This intentional layout embodies the Austin lifestyle—indoor/outdoor living, comfortable entertaining, and everyday functionality.
Upstairs, the primary suite offers a serene retreat with a curbless walk-in shower, frameless glass, and a built-in niche. Two additional bedrooms and a second bathroom provide flexibility for guests, children, office space, or hobbies.
Additional features include:
• Navien tankless water heater
• Energy-efficient spray foam insulation
• Smart thermostat
• Ring doorbell
• Designer architectural fencing (metal, wood, and stucco)
• Modern lighting and finishes throughout
Located in a quiet, walkable neighborhood with easy access to major highways and a 10-minute drive to downtown Austin, this home offers modern design, urban convenience, and exceptional livability.
A refined, thoughtfully crafted modern home—perfect for those seeking quality, comfort, and design-driven living.
Contact an agent
Home facts
- Year built:2025
- Listing ID #:4901197
- Updated:January 08, 2026 at 04:30 PM
Rooms and interior
- Bedrooms:3
- Total bathrooms:3
- Full bathrooms:2
- Half bathrooms:1
- Living area:1,535 sq. ft.
Heating and cooling
- Heating:Natural Gas
Structure and exterior
- Roof:Composition
- Year built:2025
- Building area:1,535 sq. ft.
Schools
- High school:Crockett
- Elementary school:Joslin
Utilities
- Water:Public
- Sewer:Public Sewer
Finances and disclosures
- Price:$695,000
- Price per sq. ft.:$452.77
New listings near 4901 Gladeview Dr #A
- New
 $618,000Active3 beds 2 baths1,869 sq. ft.
$618,000Active3 beds 2 baths1,869 sq. ft.5620 Abilene Trail, Austin, TX 78749
MLS# 601310Listed by: THE DAMRON GROUP REALTORS - New
 $399,000Active1 beds 2 baths1,040 sq. ft.
$399,000Active1 beds 2 baths1,040 sq. ft.3600 S Lamar Blvd #110, Austin, TX 78704
MLS# 3867803Listed by: KELLER WILLIAMS - LAKE TRAVIS - New
 $240,999Active3 beds 2 baths1,343 sq. ft.
$240,999Active3 beds 2 baths1,343 sq. ft.5628 SE Sunday Silence Dr, Del Valle, TX 78617
MLS# 6430676Listed by: LA CASA REALTY GROUP - New
 $4,650,000Active3 beds 4 baths2,713 sq. ft.
$4,650,000Active3 beds 4 baths2,713 sq. ft.1211 W Riverside Dr W #6B, Austin, TX 78704
MLS# 4156776Listed by: LPT REALTY, LLC - New
 $715,000Active3 beds 2 baths1,550 sq. ft.
$715,000Active3 beds 2 baths1,550 sq. ft.8414 Briarwood Ln, Austin, TX 78757
MLS# 5689553Listed by: COMPASS RE TEXAS, LLC - New
 $550,000Active4 beds 3 baths2,147 sq. ft.
$550,000Active4 beds 3 baths2,147 sq. ft.11605 Silmarillion Trl, Austin, TX 78739
MLS# 8196780Listed by: COMPASS RE TEXAS, LLC - New
 $319,900Active3 beds 2 baths1,670 sq. ft.
$319,900Active3 beds 2 baths1,670 sq. ft.6605 Adair Dr, Austin, TX 78754
MLS# 3384772Listed by: KELLER WILLIAMS REALTY - New
 $314,900Active2 beds 3 baths1,461 sq. ft.
$314,900Active2 beds 3 baths1,461 sq. ft.14815 Avery Ranch Blvd #403/4B, Austin, TX 78717
MLS# 2605359Listed by: KELLER WILLIAMS REALTY - New
 $1,100,000Active2 beds 2 baths1,600 sq. ft.
$1,100,000Active2 beds 2 baths1,600 sq. ft.210 Lee Barton Dr #401, Austin, TX 78704
MLS# 6658409Listed by: VAN HEUVEN PROPERTIES - Open Sat, 2 to 4pmNew
 $349,900Active2 beds 1 baths720 sq. ft.
$349,900Active2 beds 1 baths720 sq. ft.1616 Webberville Rd #A, Austin, TX 78721
MLS# 7505069Listed by: ALL CITY REAL ESTATE LTD. CO
