4906 Bob Cat Run, Austin, TX 78731
Local realty services provided by:ERA Brokers Consolidated
Listed by: stephanie nick
Office: moreland properties
MLS#:5439932
Source:ACTRIS
4906 Bob Cat Run,Austin, TX 78731
$1,000,000
- 4 Beds
- 4 Baths
- 2,848 sq. ft.
- Single family
- Active
Price summary
- Price:$1,000,000
- Price per sq. ft.:$351.12
- Monthly HOA dues:$260
About this home
OWNER FINANCING AVAILABLE: 5% w/20% down or 4.5% w/30%. Tucked away in the hills of Cat Mountain, this spacious lock-and-leave residence offers easy living for the person on the move. Freshly painted throughout along with new carpet, guests are greeted with vaulted ceilings, hardwood floors, stone fireplace and a host bar ... making entertaining effortless. The updated kitchen is a culinary delight, equipped with stainless steel appliances and Silestone countertops, offering treetop views and easy access to the patio.
The first floor features a private living quarters with a separate outdoor entrance, creating a versatile space perfect for a home office, studio, gym, guest suite, or private apartment, complete with a living area, bedroom and full bath - ideal as a potential ADU. This tranquil retreat showcases a new roof and is energy efficient with solar panels that will lower utility costs.
Located in the desirable Northwest Hills and zoned for Doss Elementary, Murchison Middle, and Anderson High School, this home also provides convenient access to downtown Austin, The Domain, and top-rated shopping and dining. This property offers a community pool and an unbeatable combination of location, comfort and low-maintenance living while enjoying the beauty of the Texas Hill Country.
Contact an agent
Home facts
- Year built:1984
- Listing ID #:5439932
- Updated:December 31, 2025 at 09:42 PM
Rooms and interior
- Bedrooms:4
- Total bathrooms:4
- Full bathrooms:3
- Half bathrooms:1
- Living area:2,848 sq. ft.
Heating and cooling
- Cooling:Central
- Heating:Central
Structure and exterior
- Roof:Composition
- Year built:1984
- Building area:2,848 sq. ft.
Schools
- High school:Anderson
- Elementary school:Doss (Austin ISD)
Utilities
- Water:Public
- Sewer:Public Sewer
Finances and disclosures
- Price:$1,000,000
- Price per sq. ft.:$351.12
- Tax amount:$15,536 (2025)
New listings near 4906 Bob Cat Run
- New
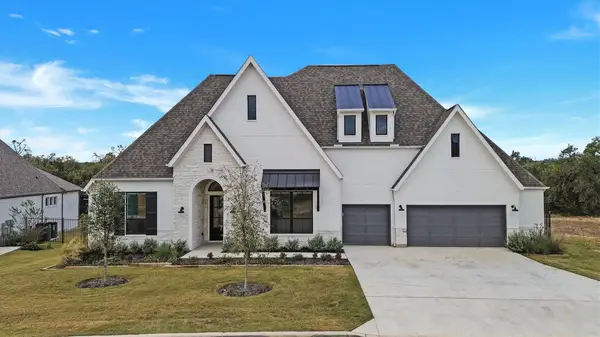 $1,249,900Active4 beds 4 baths4,179 sq. ft.
$1,249,900Active4 beds 4 baths4,179 sq. ft.275 Bird Holw, Austin, TX 78737
MLS# 4569514Listed by: REALTY ONE GROUP PROSPER - New
 $300,355Active4 beds 3 baths2,076 sq. ft.
$300,355Active4 beds 3 baths2,076 sq. ft.1965 Ham-ilton Avenue, Nome, TX 77629
MLS# 21588764Listed by: COLDWELL BANKER SOUTHERN HOMES - New
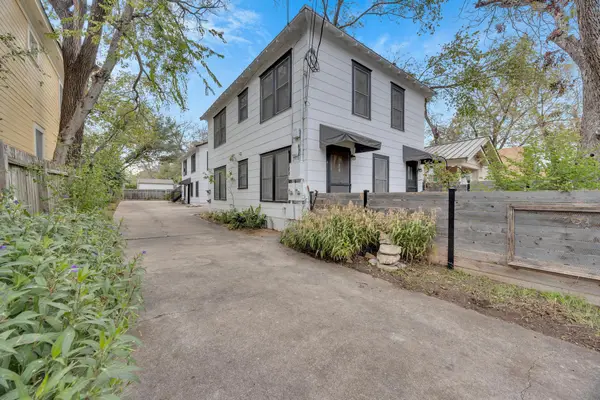 $1,435,000Active-- beds -- baths2,256 sq. ft.
$1,435,000Active-- beds -- baths2,256 sq. ft.4302 Avenue G Ave #A, B, C, Austin, TX 78751
MLS# 7511695Listed by: KELLER WILLIAMS REALTY - Open Sat, 11am to 1pmNew
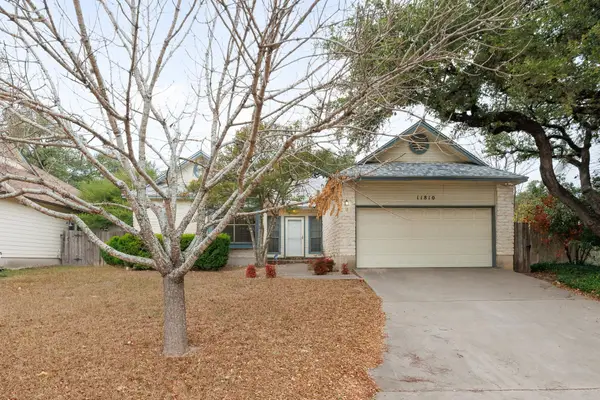 $405,000Active3 beds 2 baths1,753 sq. ft.
$405,000Active3 beds 2 baths1,753 sq. ft.11810 Bittern Hollow Ln, Austin, TX 78758
MLS# 2905631Listed by: TIFFANY RUSSELL GROUP - New
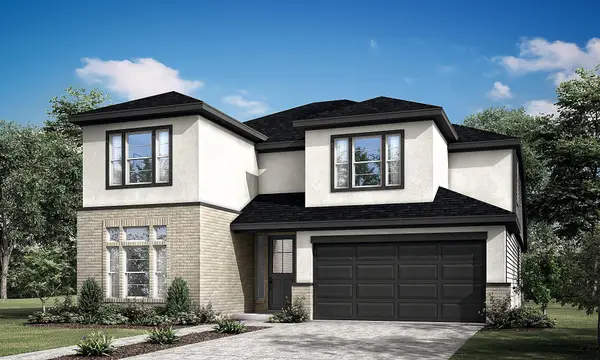 $734,990Active5 beds 4 baths2,868 sq. ft.
$734,990Active5 beds 4 baths2,868 sq. ft.8505 Grenadier Dr, Austin, TX 78738
MLS# 5272425Listed by: RYAN MATTHEWS - Open Sat, 12 to 2pmNew
 $715,000Active4 beds 4 baths2,244 sq. ft.
$715,000Active4 beds 4 baths2,244 sq. ft.613 Clifford Dr #B, Austin, TX 78745
MLS# 6679609Listed by: COMPASS RE TEXAS, LLC - New
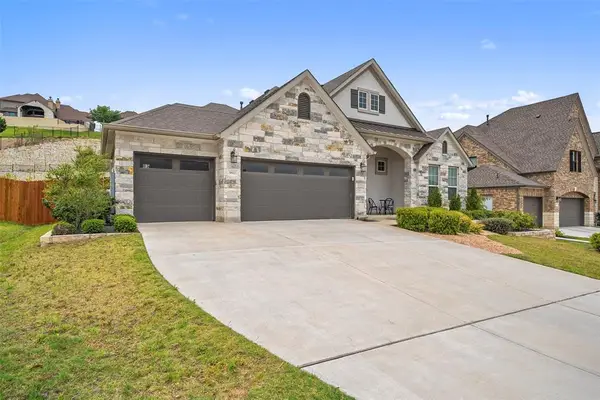 $899,900Active4 beds 4 baths3,106 sq. ft.
$899,900Active4 beds 4 baths3,106 sq. ft.5812 Antelope Well Ln, Austin, TX 78738
MLS# 3009922Listed by: CHRISTIE'S INT'L REAL ESTATE 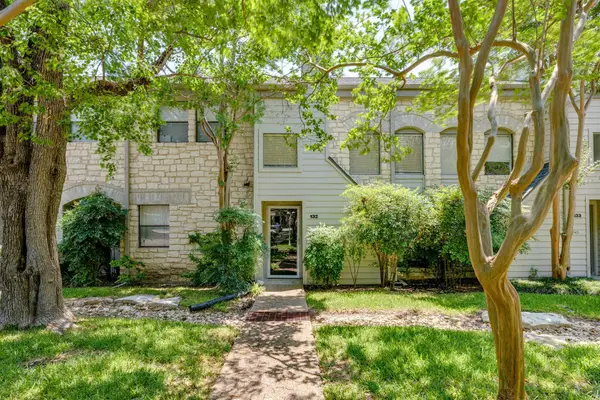 $280,000Active2 beds 2 baths1,148 sq. ft.
$280,000Active2 beds 2 baths1,148 sq. ft.9226 Jollyville Rd #132, Austin, TX 78759
MLS# 1700649Listed by: ABIDE RESIDENTIAL- New
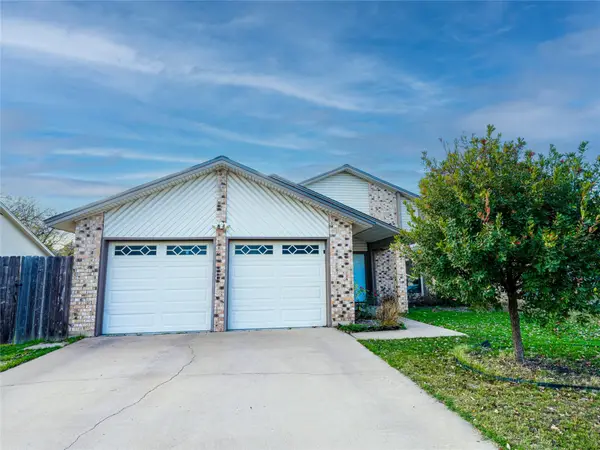 $400,000Active3 beds 2 baths1,715 sq. ft.
$400,000Active3 beds 2 baths1,715 sq. ft.11602 Crosstimber Dr, Austin, TX 78750
MLS# 3664310Listed by: TEXUS REALTY - New
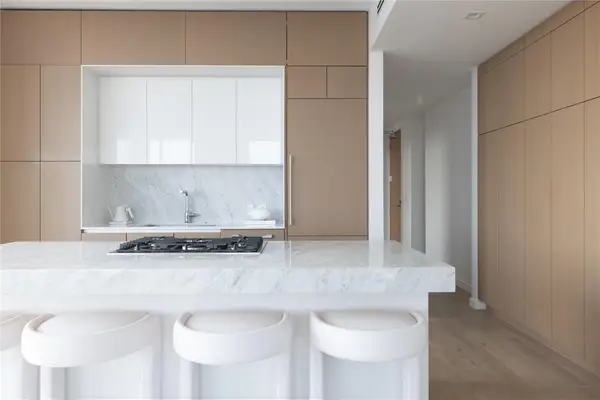 $1,895,000Active3 beds 3 baths1,930 sq. ft.
$1,895,000Active3 beds 3 baths1,930 sq. ft.313 W 17th St #2007, Austin, TX 78701
MLS# 3284880Listed by: COMPASS RE TEXAS, LLC
