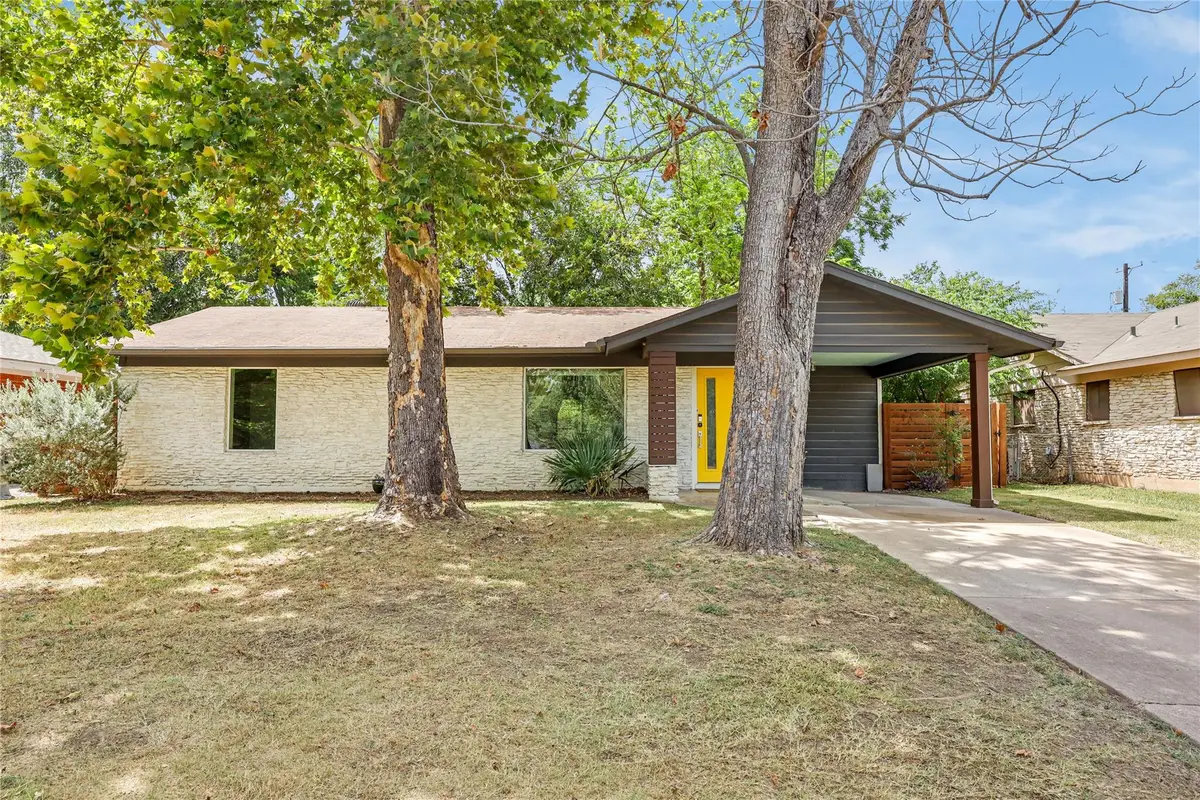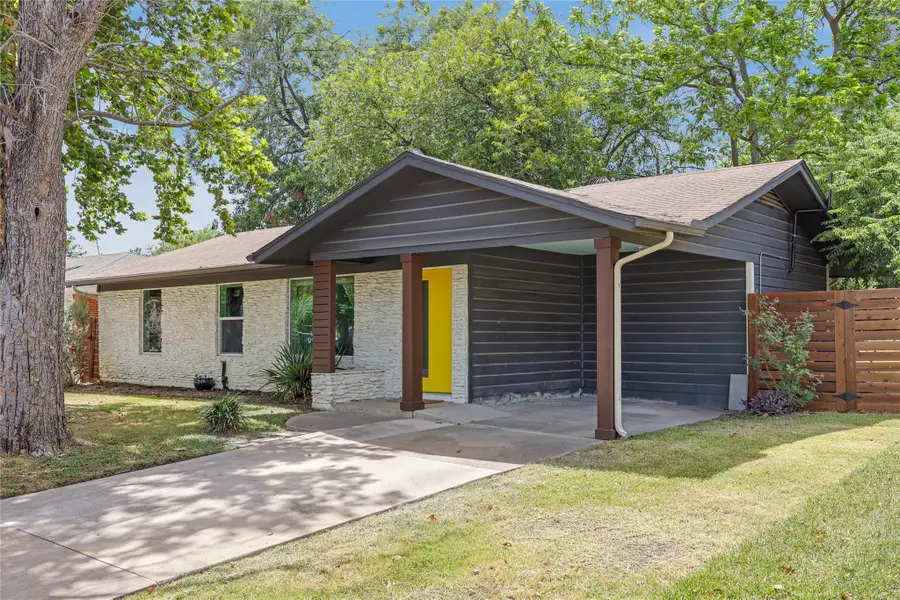4906 Hilldale Dr, Austin, TX 78723
Local realty services provided by:ERA Colonial Real Estate



Listed by:bonnie altrudo
Office:real broker, llc.
MLS#:6400572
Source:ACTRIS
4906 Hilldale Dr,Austin, TX 78723
$415,000
- 3 Beds
- 2 Baths
- 1,052 sq. ft.
- Single family
- Active
Price summary
- Price:$415,000
- Price per sq. ft.:$394.49
About this home
*BOM at no fault of the sellers!* Welcome to this quaint beautifully updated single-story home. Sitting on a generous 0.213-acre lot, this home effortlessly blends modern comfort, thoughtful design, and room to spread out—both inside and out. The open-concept layout connects the living, dining, and kitchen areas, creating a bright, airy space that’s ideal for everyday living and entertaining. The kitchen stands out with handcrafted butcher block counters, a farmhouse sink, and sleek new stainless steel appliances—perfect for hosting dinner parties or slow mornings with coffee and conversation. Step outside to discover a spacious backyard retreat shaded by mature trees. Whether you’re imagining nights around the firepit, weekend BBQs, or turning the large shed into your next creative studio or garden hideaway, this yard has the flexibility to match your vision. There’s plenty of space to add a pool, start a garden, set up a play area, or even a private putting green. Ideally located just minutes from Morris Williams Golf Course, Mueller, and under 15 minutes to downtown Austin, this home strikes the perfect balance between peaceful living and city convenience. Come experience the charm and possibilities this gem has to offer.
Contact an agent
Home facts
- Year built:1964
- Listing Id #:6400572
- Updated:August 21, 2025 at 02:46 PM
Rooms and interior
- Bedrooms:3
- Total bathrooms:2
- Full bathrooms:2
- Living area:1,052 sq. ft.
Heating and cooling
- Cooling:Central
- Heating:Central
Structure and exterior
- Roof:Composition
- Year built:1964
- Building area:1,052 sq. ft.
Schools
- High school:Northeast Early College
- Elementary school:Pecan Springs
Utilities
- Water:Public
- Sewer:Public Sewer
Finances and disclosures
- Price:$415,000
- Price per sq. ft.:$394.49
- Tax amount:$7,291 (2025)
New listings near 4906 Hilldale Dr
- New
 $1,295,000Active5 beds 3 baths2,886 sq. ft.
$1,295,000Active5 beds 3 baths2,886 sq. ft.8707 White Cliff Dr, Austin, TX 78759
MLS# 5015346Listed by: KELLER WILLIAMS REALTY - Open Sat, 1 to 4pmNew
 $430,000Active3 beds 2 baths1,416 sq. ft.
$430,000Active3 beds 2 baths1,416 sq. ft.4300 Mauai Cv, Austin, TX 78749
MLS# 5173632Listed by: JBGOODWIN REALTORS WL - Open Sat, 1 to 3pmNew
 $565,000Active3 beds 2 baths1,371 sq. ft.
$565,000Active3 beds 2 baths1,371 sq. ft.6201 Waycross Dr, Austin, TX 78745
MLS# 1158299Listed by: VIA REALTY GROUP LLC - New
 $599,000Active3 beds 2 baths1,772 sq. ft.
$599,000Active3 beds 2 baths1,772 sq. ft.1427 Gorham St, Austin, TX 78758
MLS# 3831328Listed by: KELLER WILLIAMS REALTY - New
 $299,000Active4 beds 2 baths1,528 sq. ft.
$299,000Active4 beds 2 baths1,528 sq. ft.14500 Deaf Smith Blvd, Austin, TX 78725
MLS# 3982431Listed by: EXP REALTY, LLC - Open Sat, 11am to 2pmNew
 $890,000Active3 beds 2 baths1,772 sq. ft.
$890,000Active3 beds 2 baths1,772 sq. ft.2009 Lazy Brk, Austin, TX 78723
MLS# 5434173Listed by: REAL HAVEN REALTY LLC - Open Sat, 11am to 3pmNew
 $549,000Active3 beds 2 baths1,458 sq. ft.
$549,000Active3 beds 2 baths1,458 sq. ft.7400 Broken Arrow Ln, Austin, TX 78745
MLS# 5979462Listed by: KELLER WILLIAMS REALTY - New
 $698,000Active4 beds 3 baths2,483 sq. ft.
$698,000Active4 beds 3 baths2,483 sq. ft.9709 Braes Valley Street, Austin, TX 78729
MLS# 89982780Listed by: LPT REALTY, LLC - New
 $750,000Active4 beds 3 baths3,032 sq. ft.
$750,000Active4 beds 3 baths3,032 sq. ft.433 Stoney Point Rd, Austin, TX 78737
MLS# 4478821Listed by: EXP REALTY, LLC - Open Sat, 2 to 5pmNew
 $1,295,000Active5 beds 2 baths2,450 sq. ft.
$1,295,000Active5 beds 2 baths2,450 sq. ft.2401 Homedale Cir, Austin, TX 78704
MLS# 5397329Listed by: COMPASS RE TEXAS, LLC
