4907 Tenison Ct, Austin, TX 78731
Local realty services provided by:ERA Experts
Listed by: liz king
Office: douglas residential, llc.
MLS#:7840982
Source:ACTRIS
4907 Tenison Ct,Austin, TX 78731
$3,100,000Last list price
- 6 Beds
- 6 Baths
- - sq. ft.
- Single family
- Sold
Sorry, we are unable to map this address
Price summary
- Price:$3,100,000
About this home
Tucked away on a quiet cul-de-sac, this exceptional home sits on a .67-acre corner lot and offers over 5,200 square feet of sophisticated living space and unparalleled outdoor enjoyment.
Whether swimming the 9' deep heated pool and spa, or hosting the ultimate sports day in the lighted sport court, this private and spacious backyard provides endless relaxation and fun. The outdoor living spaces rival most resorts, featuring a covered lounge with a mounted TV, commercial-grade ice maker and refrigerator, built-in grill, and pass-through windows from the butler’s pantry. Multiple dining areas, two fire pits, and a fully fenced lot with lush privacy make gatherings effortless. The full wall of sliding glass doors creates seamless indoor-outdoor flow.
Inside, the home offers exceptional versatility with six bedrooms and five and a half bathrooms, including two bedrooms on the main level- ideal for multigenerational living or guest accommodations. With four living room spaces, accommodating guests is simple. The spacious kitchen features an appliance garage and butler's pantry that provide hidden storage, and a double oven and stainless-steel appliances that elevate the prep space.
The primary suite is a true retreat, featuring a custom geometric tray ceiling, sitting area, and two walk-in closets with custom-built storage. The spa-inspired primary bath includes a walk-in shower with dual shower heads, dual vanities, and enviable storage designed with daily luxury in mind.
Upstairs are 2 oversized bedrooms, each with their own walk-in closet, ensuite bathroom, and sitting area. A separate staircase features a large gaming room, the final two bedrooms with adjoined bathroom, and noteworthy storage closets.
Feeding into the highly sought-after Doss Elementary, Murchison Middle, and Anderson High, and with close proximity to the JCC, Bull Creek, and downtown Austin, this property is a rare opportunity to own one of Northwest Hills’ most distinctive residences.
Contact an agent
Home facts
- Year built:1988
- Listing ID #:7840982
- Updated:December 21, 2025 at 07:34 AM
Rooms and interior
- Bedrooms:6
- Total bathrooms:6
- Full bathrooms:5
- Half bathrooms:1
Heating and cooling
- Cooling:Central
- Heating:Central
Structure and exterior
- Roof:Composition, Shingle
- Year built:1988
Schools
- High school:Anderson
- Elementary school:Doss (Austin ISD)
Utilities
- Water:Public
- Sewer:Public Sewer
Finances and disclosures
- Price:$3,100,000
- Tax amount:$30,487 (2025)
New listings near 4907 Tenison Ct
- New
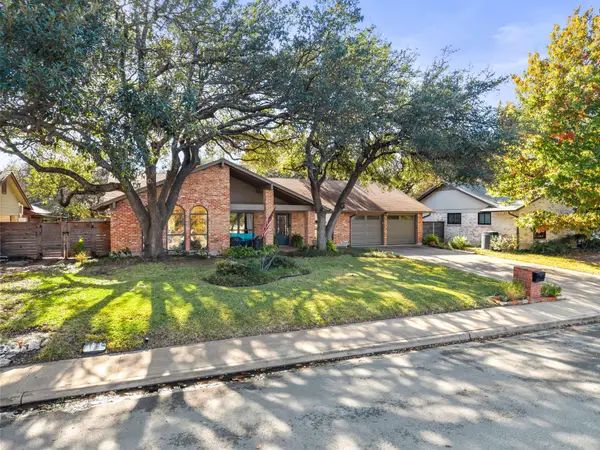 $750,000Active3 beds 2 baths2,051 sq. ft.
$750,000Active3 beds 2 baths2,051 sq. ft.4507 Balcones Woods Dr, Austin, TX 78759
MLS# 2631045Listed by: COMPASS RE TEXAS, LLC - New
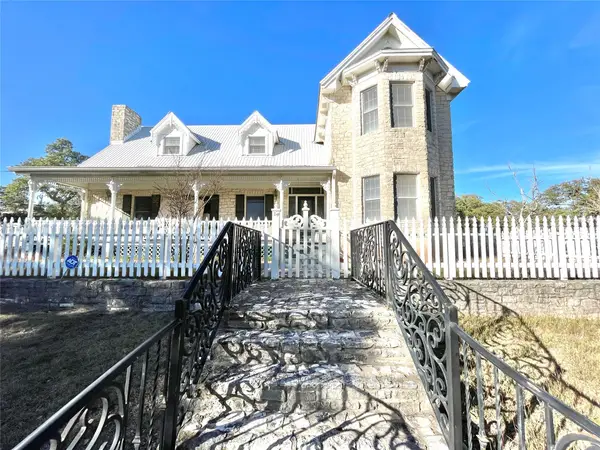 $650,000Active2 beds 3 baths2,966 sq. ft.
$650,000Active2 beds 3 baths2,966 sq. ft.2 Sentinel Hl, Austin, TX 78737
MLS# 2820069Listed by: CENTRAL METRO REALTY - New
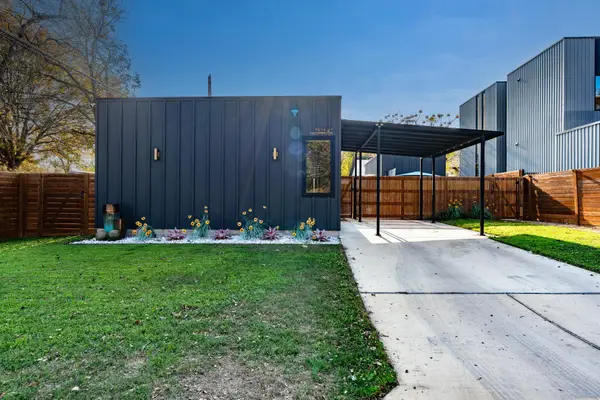 $615,000Active3 beds 3 baths1,382 sq. ft.
$615,000Active3 beds 3 baths1,382 sq. ft.7525 Delafield Ln #B, Austin, TX 78752
MLS# 4120287Listed by: LET'S MOVE AUSTIN LLC - New
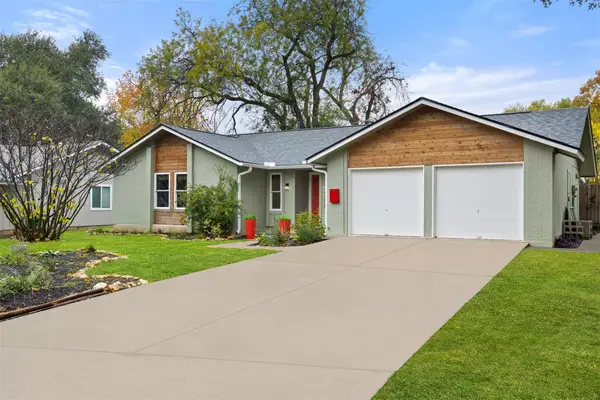 $449,000Active4 beds 2 baths1,385 sq. ft.
$449,000Active4 beds 2 baths1,385 sq. ft.9228 Partridge Cir, Austin, TX 78758
MLS# 2191304Listed by: COMPASS RE TEXAS, LLC - New
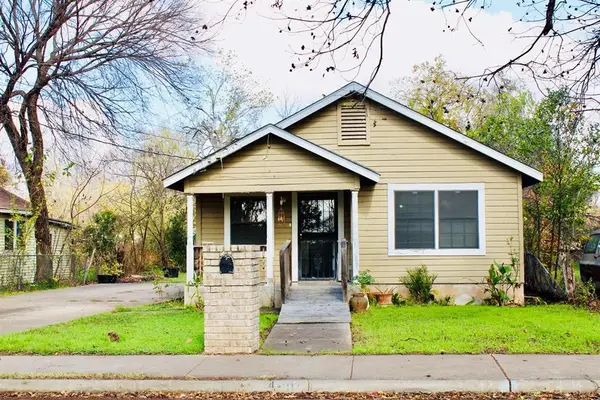 $505,000Active3 beds 1 baths1,152 sq. ft.
$505,000Active3 beds 1 baths1,152 sq. ft.4704 Gonzales St, Austin, TX 78702
MLS# 8721235Listed by: VYLLA HOME - New
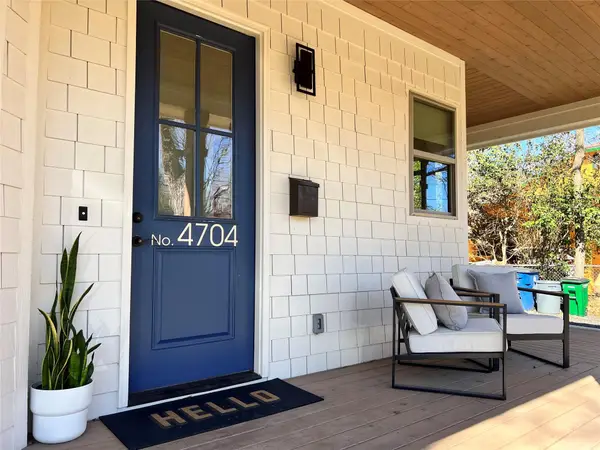 $849,000Active4 beds 3 baths1,760 sq. ft.
$849,000Active4 beds 3 baths1,760 sq. ft.4704 Duval St, Austin, TX 78751
MLS# 1055130Listed by: MORELAND PROPERTIES - New
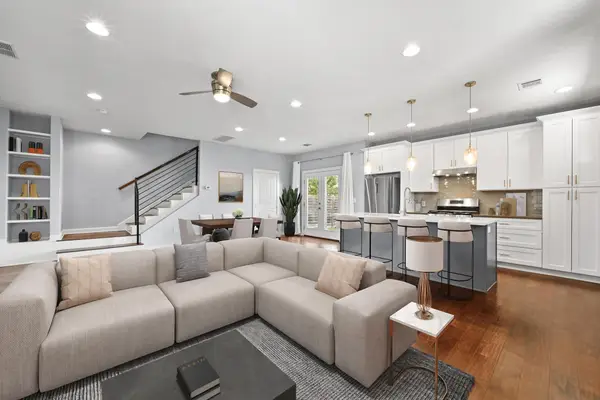 $425,000Active3 beds 3 baths1,500 sq. ft.
$425,000Active3 beds 3 baths1,500 sq. ft.308 Delmar Ave #B, Austin, TX 78752
MLS# 1367038Listed by: COMPASS RE TEXAS, LLC - New
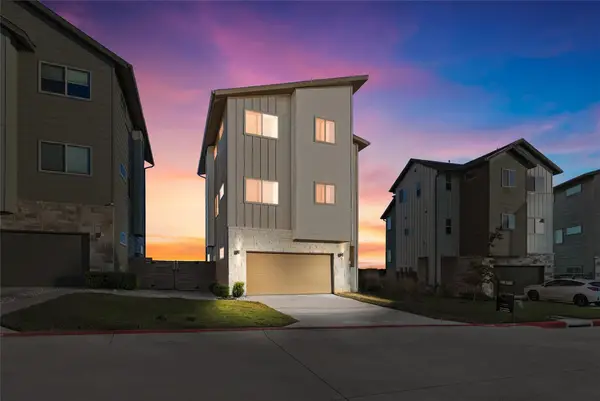 $705,000Active4 beds 4 baths2,446 sq. ft.
$705,000Active4 beds 4 baths2,446 sq. ft.5315 La Crosse Ave #16, Austin, TX 78739
MLS# 4311031Listed by: KELLER WILLIAMS REALTY - New
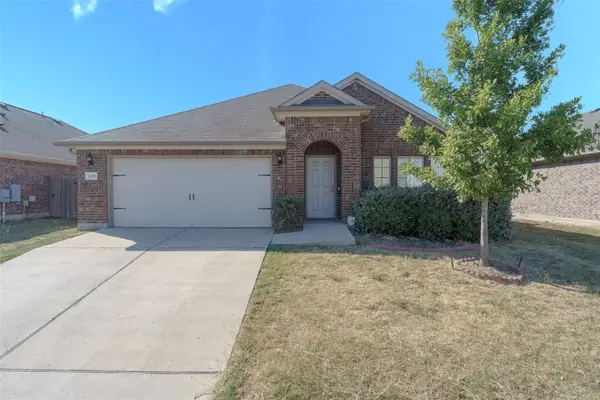 $400,000Active3 beds 2 baths1,966 sq. ft.
$400,000Active3 beds 2 baths1,966 sq. ft.13020 SE Kearns Dr, Pflugerville, TX 78660
MLS# 7180277Listed by: MSA REALTY, LLC - New
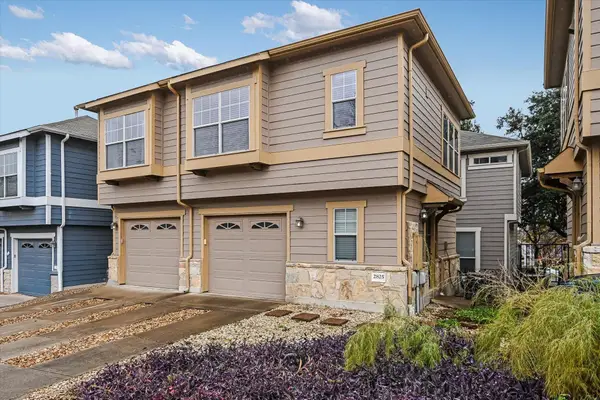 $319,900Active1 beds 1 baths966 sq. ft.
$319,900Active1 beds 1 baths966 sq. ft.2825 Saville Loop #18C, Austin, TX 78741
MLS# 1872589Listed by: EXP REALTY, LLC
