500 Leaning Rock Rdg, Austin, TX 78737
Local realty services provided by:ERA Brokers Consolidated
Listed by: dina verteramo
Office: dina verteramo
MLS#:5181127
Source:ACTRIS
500 Leaning Rock Rdg,Austin, TX 78737
$1,155,000
- 4 Beds
- 5 Baths
- 3,032 sq. ft.
- Single family
- Pending
Price summary
- Price:$1,155,000
- Price per sq. ft.:$380.94
- Monthly HOA dues:$75
About this home
Step into refined Hill Country living with this stunning Highland Home 218 Plan, nestled in the heart of the highly sought-after Parten community in southwest Austin. With 4 spacious bedrooms, 4.5 luxurious bathrooms, and a 3-car garage, this open-concept layout is ideal for families and entertainers alike. The interior showcases soaring ceilings, abundant natural light, and high-end designer finishes throughout. At the heart of the home, the gourmet kitchen boasts an expansive island, upgraded cabinetry, quartz countertops, and built-in stainless-steel appliances—all flowing seamlessly into the spacious family room and casual dining area. A dedicated study adds versatility for working or learning from home. The private primary suite is a true retreat, complete with a spa-inspired bathroom featuring dual vanities, a freestanding tub, and an oversized walk-in shower. The extended covered patio that backs to a lush greenbelt, offering uninterrupted views and added privacy—perfect for peaceful morning coffee or evening gatherings under the Hill Country sky.
Contact an agent
Home facts
- Year built:2025
- Listing ID #:5181127
- Updated:November 19, 2025 at 09:01 AM
Rooms and interior
- Bedrooms:4
- Total bathrooms:5
- Full bathrooms:4
- Half bathrooms:1
- Living area:3,032 sq. ft.
Heating and cooling
- Cooling:Central
- Heating:Central, Natural Gas
Structure and exterior
- Roof:Composition, Shingle
- Year built:2025
- Building area:3,032 sq. ft.
Schools
- High school:Dripping Springs
- Elementary school:Cypress Springs
Utilities
- Water:MUD, Public
- Sewer:Public Sewer
Finances and disclosures
- Price:$1,155,000
- Price per sq. ft.:$380.94
New listings near 500 Leaning Rock Rdg
- New
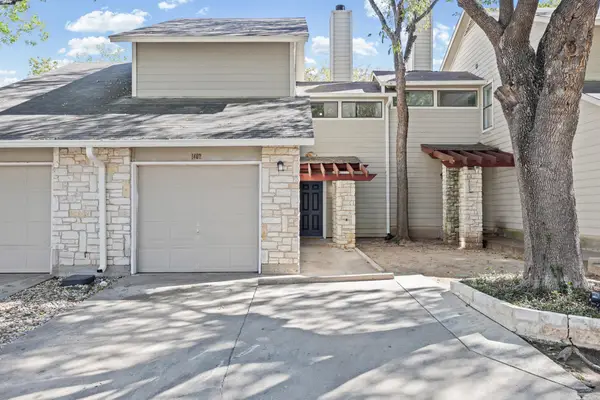 $325,000Active2 beds 2 baths1,045 sq. ft.
$325,000Active2 beds 2 baths1,045 sq. ft.512 Eberhart Ln #1402, Austin, TX 78745
MLS# 4494799Listed by: KIFER SPARKS AGENCY, LLC - New
 $400,000Active2 beds 1 baths810 sq. ft.
$400,000Active2 beds 1 baths810 sq. ft.105 E Walnut Dr, Austin, TX 78753
MLS# 5776715Listed by: PROPERTIES PLUS - New
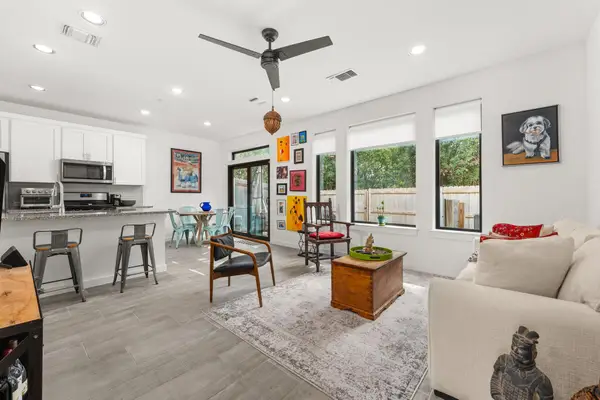 $525,000Active3 beds 3 baths1,441 sq. ft.
$525,000Active3 beds 3 baths1,441 sq. ft.6409 Berkman Dr #9, Austin, TX 78723
MLS# 4900995Listed by: GOTTESMAN RESIDENTIAL R.E. - New
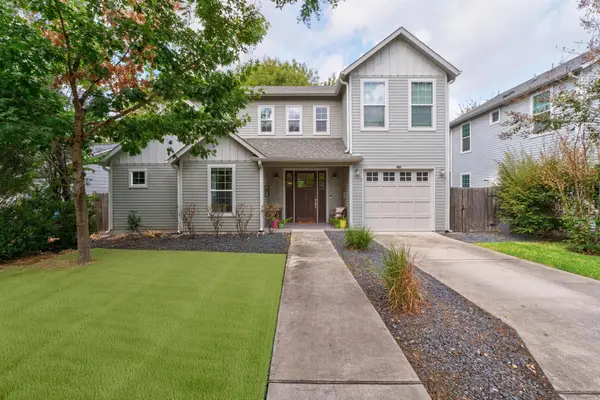 $1,490,000Active4 beds 3 baths2,265 sq. ft.
$1,490,000Active4 beds 3 baths2,265 sq. ft.3302 Funston St, Austin, TX 78703
MLS# 5422345Listed by: GRAHAM CENTRAL PROPERTIES - New
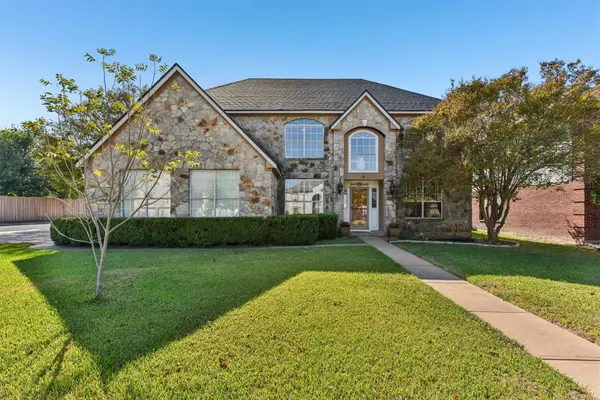 $649,000Active5 beds 4 baths3,342 sq. ft.
$649,000Active5 beds 4 baths3,342 sq. ft.13264 Darwin Ln, Austin, TX 78729
MLS# 7597020Listed by: KELLER WILLIAMS REALTY - New
 $339,000Active3 beds 1 baths962 sq. ft.
$339,000Active3 beds 1 baths962 sq. ft.5704 Cedardale Dr, Austin, TX 78745
MLS# 1431286Listed by: FARISS, REALTORS - New
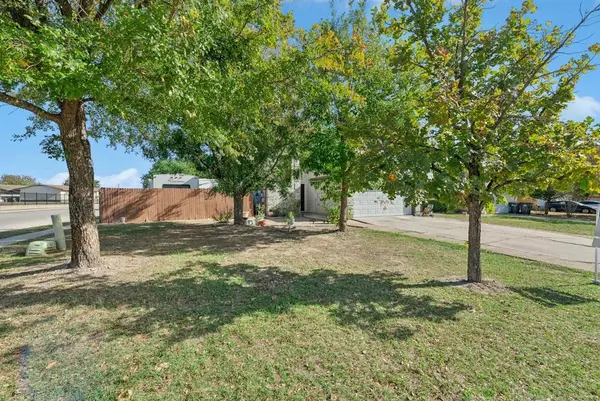 $300,000Active3 beds 3 baths1,454 sq. ft.
$300,000Active3 beds 3 baths1,454 sq. ft.7201 Proud Panda Dr, Del Valle, TX 78617
MLS# 4955759Listed by: KELLER WILLIAMS REALTY - New
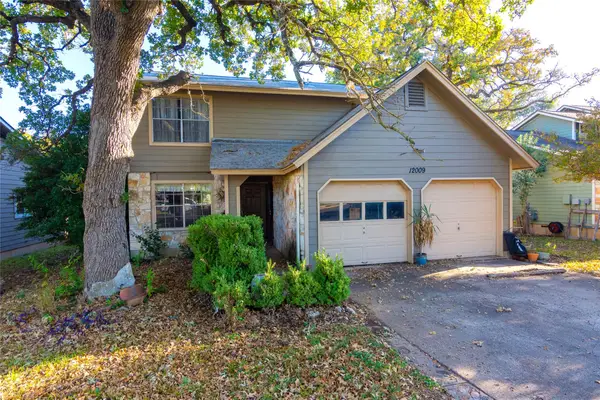 $325,000Active3 beds 3 baths1,882 sq. ft.
$325,000Active3 beds 3 baths1,882 sq. ft.12009 Tanglebriar Trl, Austin, TX 78750
MLS# 6513533Listed by: JBGOODWIN REALTORS NW - New
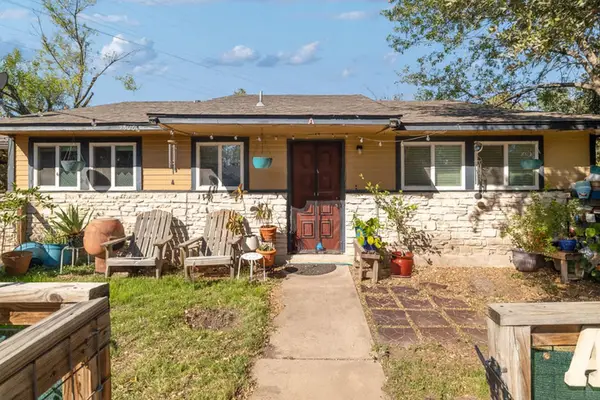 $485,000Active-- beds -- baths1,991 sq. ft.
$485,000Active-- beds -- baths1,991 sq. ft.5806 Cherry Park, Austin, TX 78745
MLS# 1443399Listed by: COMPASS RE TEXAS, LLC - New
 $1,450,000Active4 beds 3 baths2,997 sq. ft.
$1,450,000Active4 beds 3 baths2,997 sq. ft.6000 Ironwood Cv, Austin, TX 78759
MLS# 2354969Listed by: MY CASTLE REALTY
