501 West Ave #904, Austin, TX 78701
Local realty services provided by:ERA Experts
Listed by: holly hughes, carly guimaraes
Office: compass re texas, llc.
MLS#:4833211
Source:ACTRIS
501 West Ave #904,Austin, TX 78701
$1,185,000
- 2 Beds
- 2 Baths
- 1,327 sq. ft.
- Condominium
- Active
Price summary
- Price:$1,185,000
- Price per sq. ft.:$892.99
- Monthly HOA dues:$1,350
About this home
Truly turnkey - this offering includes all furniture. Welcome to Fifth & West, one of downtown Austin’s most exclusive residential towers. This architecturally distinctive building was designed by GDA Architects with interiors by the renowned Michael Hsu Office of Architecture. Inside the residence, refined design and smart technology converge. Wide-plank hardwood floors extend throughout and oversized windows frame stunning city views. The kitchen features a dramatic waterfall-edge quartz island with bar seating, custom cabinetry, and a full suite of Miele appliances. Automated shades, recessed lighting, USB outlets, Savant home automation, keyless entry, and a smart thermostat enhance the unit. The primary suite is a true sanctuary with a spa-inspired bath showcasing marble detailing, dual vanities, a frameless glass shower, and a walk-in closet with custom built-ins.
The Fifth & West lifestyle is defined by curated amenities. Residents enjoy a resort-style rooftop pool and sky deck with grilling stations, a state-of-the-art fitness center with yoga and spin studios, and an owner’s lounge with multiple gathering areas. Additional offerings include a chef’s kitchen, large dining space, conference rooms, media lounges, and two furnished guest suites. Pet owners appreciate the dog park and pet spa, while secure bike storage, EV-capable parking, private storage, and two reserved garage spaces add convenience. Water, sewer, gas, and trash are included in HOA dues. A 24-hour concierge and attentive staff complete the hotel-style experience.
The building is steps from Lady Bird Lake, the Hike & Bike Trail, Whole Foods, the Central Library, Seaholm, 2nd Street, West Sixth, and Austin’s top dining and cultural destinations. With a Walk Score of 95, it is truly a car-optional lifestyle. From polished interiors and thoughtful amenities to its architectural pedigree and unmatched location, Fifth & West delivers a downtown living experience unlike any other in Austin.
Contact an agent
Home facts
- Year built:2018
- Listing ID #:4833211
- Updated:December 19, 2025 at 04:30 PM
Rooms and interior
- Bedrooms:2
- Total bathrooms:2
- Full bathrooms:2
- Living area:1,327 sq. ft.
Heating and cooling
- Cooling:Central
- Heating:Central
Structure and exterior
- Roof:Membrane, Metal
- Year built:2018
- Building area:1,327 sq. ft.
Schools
- High school:Austin
- Elementary school:Mathews
Utilities
- Water:Public
- Sewer:Public Sewer
Finances and disclosures
- Price:$1,185,000
- Price per sq. ft.:$892.99
- Tax amount:$22,085 (2025)
New listings near 501 West Ave #904
- New
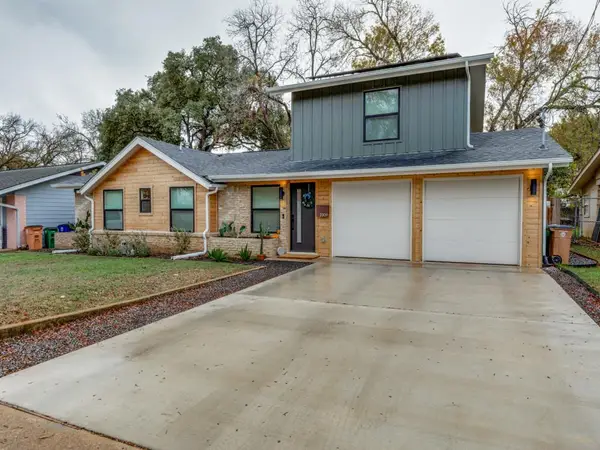 $795,000Active3 beds 3 baths1,814 sq. ft.
$795,000Active3 beds 3 baths1,814 sq. ft.2209 Fair Oaks Dr, Austin, TX 78745
MLS# 4144631Listed by: WILLIAM RYAN BETZ - Open Sun, 12 to 2pmNew
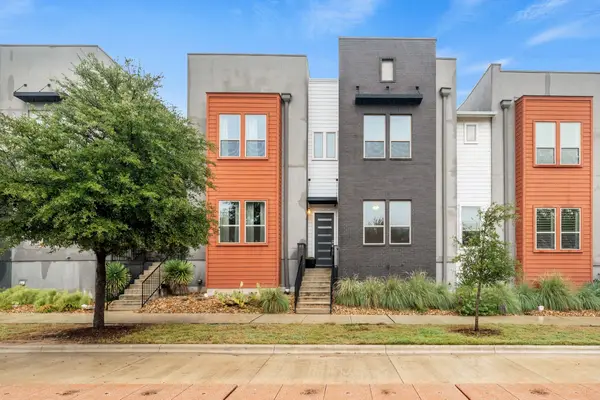 $895,000Active3 beds 4 baths2,260 sq. ft.
$895,000Active3 beds 4 baths2,260 sq. ft.4529 Berkman Dr, Austin, TX 78723
MLS# 5466685Listed by: COMPASS RE TEXAS, LLC - New
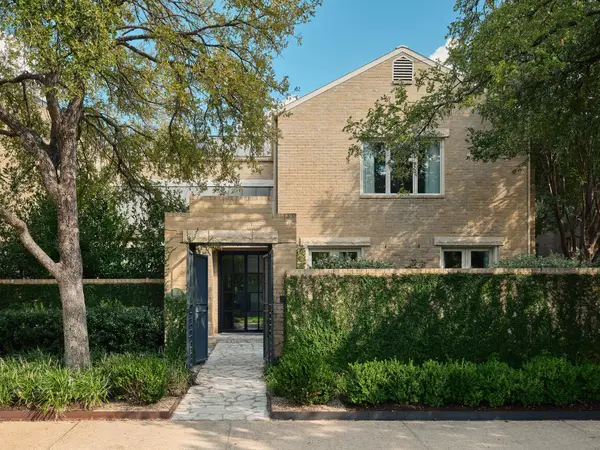 $2,490,000Active3 beds 4 baths2,645 sq. ft.
$2,490,000Active3 beds 4 baths2,645 sq. ft.1109 Elm St #D, Austin, TX 78703
MLS# 9618012Listed by: MORELAND PROPERTIES - New
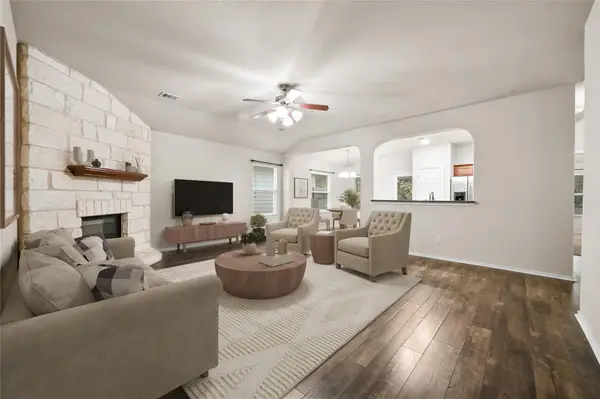 $385,000Active3 beds 2 baths1,523 sq. ft.
$385,000Active3 beds 2 baths1,523 sq. ft.1804 Rockland Dr, Austin, TX 78748
MLS# 2627529Listed by: REAL BROKER, LLC - New
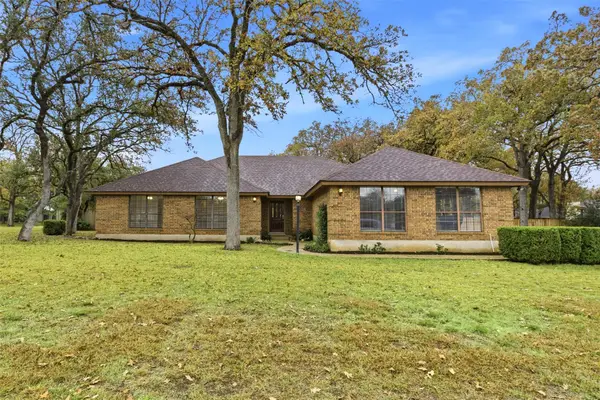 $699,000Active4 beds 3 baths2,246 sq. ft.
$699,000Active4 beds 3 baths2,246 sq. ft.3311 Squirrel Holw, Austin, TX 78748
MLS# 4524508Listed by: KELLER WILLIAMS REALTY - New
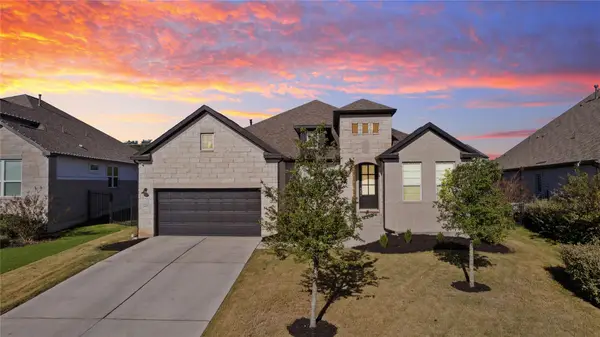 $775,000Active4 beds 3 baths2,998 sq. ft.
$775,000Active4 beds 3 baths2,998 sq. ft.433 Running Bird Rd, Austin, TX 78737
MLS# 5920019Listed by: KELLER WILLIAMS REALTY SOUTHWEST - New
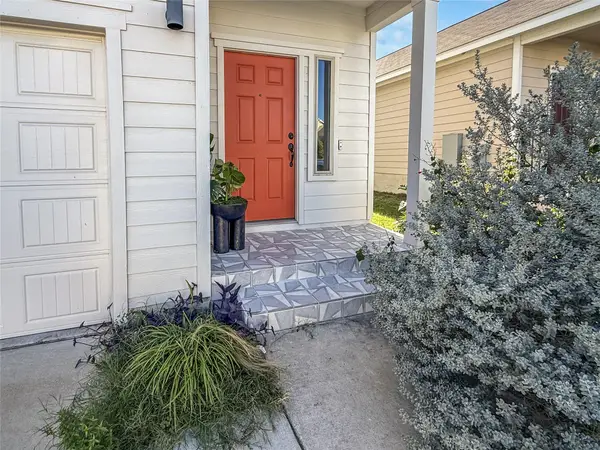 $339,900Active3 beds 3 baths1,605 sq. ft.
$339,900Active3 beds 3 baths1,605 sq. ft.6703 Routenburn St, Austin, TX 78754
MLS# 2449650Listed by: NBC REALTY INC - Open Sun, 1 to 3pmNew
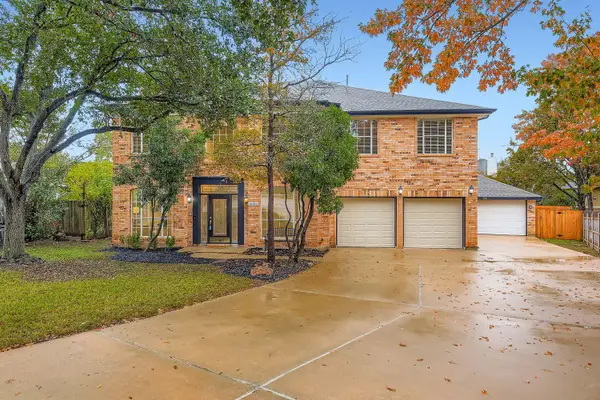 $1,149,000Active5 beds 4 baths4,337 sq. ft.
$1,149,000Active5 beds 4 baths4,337 sq. ft.11002 Pebble Garden Ln, Austin, TX 78739
MLS# 3353637Listed by: ORCHARD BROKERAGE - Open Sat, 12 to 2pmNew
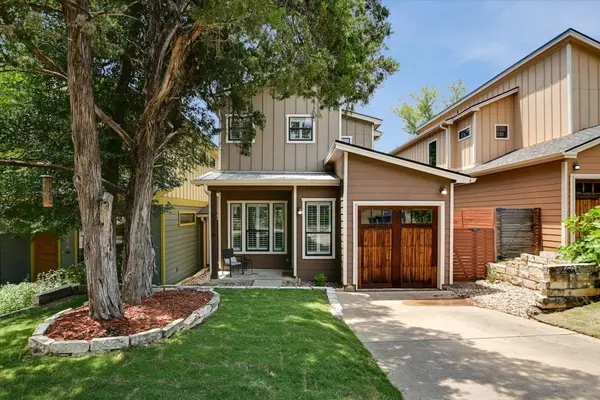 $499,900Active2 beds 3 baths1,691 sq. ft.
$499,900Active2 beds 3 baths1,691 sq. ft.4608 Windy Brook Dr, Austin, TX 78723
MLS# 4361188Listed by: DENNY HOLT REALTORS - New
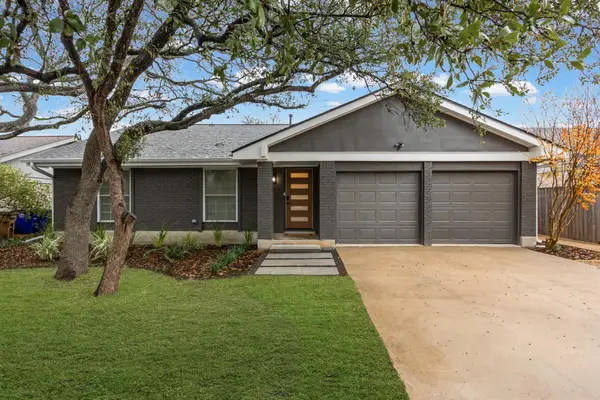 $825,000Active3 beds 2 baths1,565 sq. ft.
$825,000Active3 beds 2 baths1,565 sq. ft.4609 Cliffstone Cv, Austin, TX 78735
MLS# 5751582Listed by: KELLER WILLIAMS REALTY
