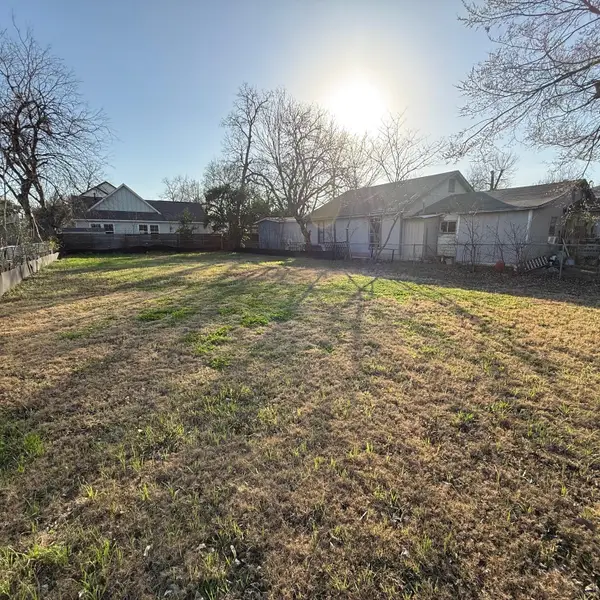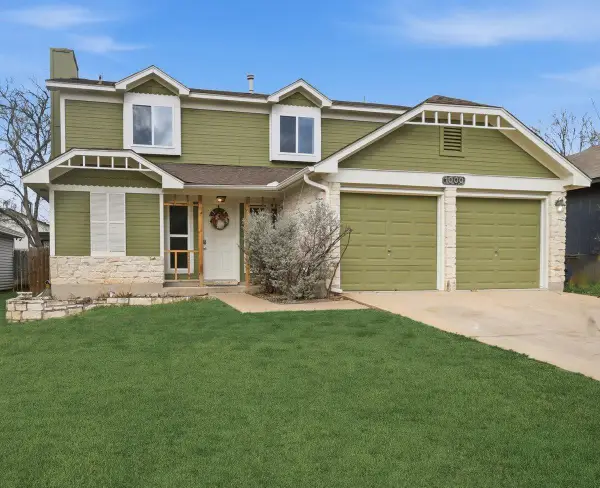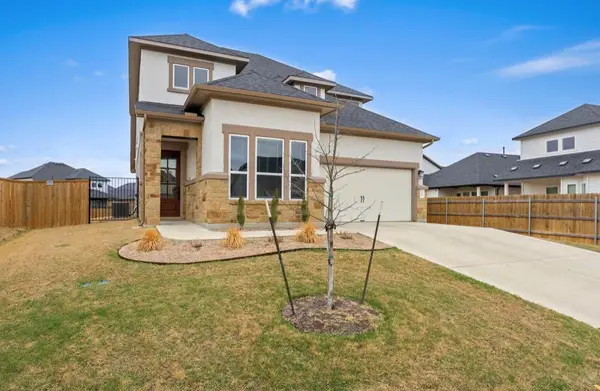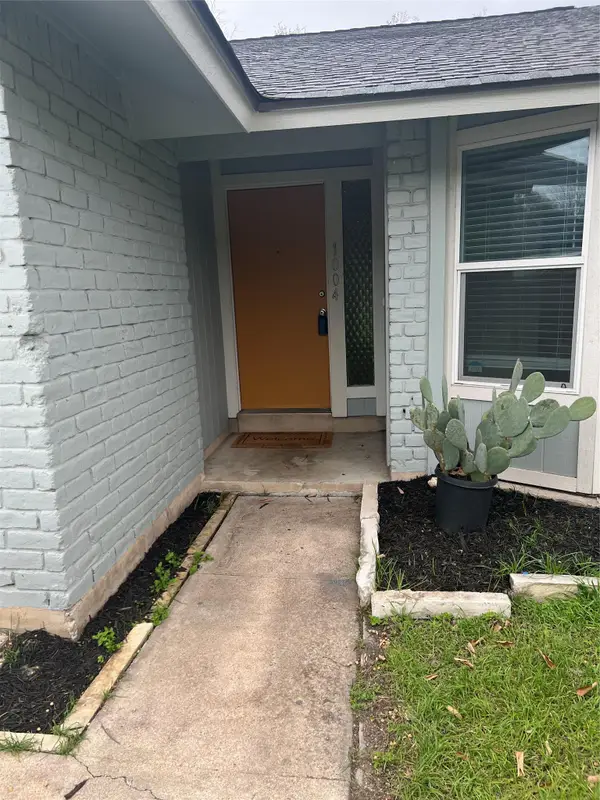505 Philco Dr #3, Austin, TX 78745
Local realty services provided by:ERA Brokers Consolidated
Listed by: darsh parikh, fabrizio palermo
Office: compass re texas, llc.
MLS#:1228621
Source:ACTRIS
505 Philco Dr #3,Austin, TX 78745
$949,000
- 3 Beds
- 4 Baths
- 2,240 sq. ft.
- Single family
- Active
Price summary
- Price:$949,000
- Price per sq. ft.:$423.66
About this home
Introducing 505 Philco, a stunning residence developed and built by Howdy Homes—celebrated for their impeccable attention to detail and commitment to high-quality craftsmanship—where modern design and tranquil living blend seamlessly in the heart of Austin. This exceptional home showcases the coveted Modern Japandi aesthetic, an effortless fusion of Japanese minimalism and Scandinavian warmth that creates a serene, inviting atmosphere filled with harmony and refined sophistication. Step inside and you’ll immediately feel the calming embrace of soft, warm neutrals like beige, cream, and taupe paired with natural textures of linen, cotton, and wool that add subtle depth and comfort to every thoughtfully designed space. Light and medium wood tones throughout the home introduce visual warmth and a grounding connection to nature, transforming every corner into your own peaceful retreat from the city buzz. Featuring 3 spacious bedrooms and 3.5 beautifully appointed bathrooms across an expansive 2,240 square feet, this residence was designed for luxurious everyday living and easy, elegant entertaining. The chef’s kitchen—complete with high-end finishes—flows effortlessly into the airy open-concept living and dining areas, while expansive glass doors draw you upstairs to your spectacular 1,200 square foot rooftop patio where breathtaking views await. Entertain with ease thanks to the stylish wet bar on the third floor and elevate your lifestyle with an optional private hot tub, sauna, and cold plunge for ultimate relaxation under the Austin stars. A whole-home sound system is ready to set the perfect vibe, whether you’re hosting lively gatherings or unwinding with a quiet evening in. Perfectly nestled in a peaceful yet central neighborhood, 505 Philco offers a rare opportunity to own a piece of modern elegance that feels equally grounded and elevated. This home is more than just a place to live—it’s a statement of thoughtful design and enduring quality.
Contact an agent
Home facts
- Year built:2025
- Listing ID #:1228621
- Updated:February 22, 2026 at 03:44 PM
Rooms and interior
- Bedrooms:3
- Total bathrooms:4
- Full bathrooms:3
- Half bathrooms:1
- Living area:2,240 sq. ft.
Heating and cooling
- Cooling:Central
- Heating:Central
Structure and exterior
- Roof:Membrane
- Year built:2025
- Building area:2,240 sq. ft.
Schools
- High school:Travis
- Elementary school:St Elmo
Utilities
- Water:Public
- Sewer:Public Sewer
Finances and disclosures
- Price:$949,000
- Price per sq. ft.:$423.66
- Tax amount:$17,038 (2025)
New listings near 505 Philco Dr #3
- New
 $750,000Active0 Acres
$750,000Active0 Acres2707 Zaragosa St, Austin, TX 78702
MLS# 9549255Listed by: ALL CITY REAL ESTATE LTD. CO - New
 $339,000Active3 beds 3 baths1,422 sq. ft.
$339,000Active3 beds 3 baths1,422 sq. ft.1000 Bodgers Dr, Austin, TX 78753
MLS# 4371008Listed by: SPYGLASS REALTY - New
 $225,000Active1 beds 1 baths600 sq. ft.
$225,000Active1 beds 1 baths600 sq. ft.303 W 35th St #202, Austin, TX 78705
MLS# 6670678Listed by: MAMMOTH REALTY LLC - New
 $540,000Active4 beds 3 baths2,392 sq. ft.
$540,000Active4 beds 3 baths2,392 sq. ft.4904 Escape Rivera Dr, Austin, TX 78747
MLS# 8082083Listed by: BRAY REAL ESTATE GROUP LLC - New
 $350,000Active3 beds 2 baths1,465 sq. ft.
$350,000Active3 beds 2 baths1,465 sq. ft.5609 Porsche Ln, Austin, TX 78749
MLS# 4732285Listed by: REALTY OF AMERICA, LLC - New
 $385,000Active3 beds 2 baths1,164 sq. ft.
$385,000Active3 beds 2 baths1,164 sq. ft.1004 Speer Ln, Austin, TX 78745
MLS# 2049215Listed by: TEXAS RESIDENTIAL PROPERTIES - New
 $875,000Active4 beds 3 baths2,546 sq. ft.
$875,000Active4 beds 3 baths2,546 sq. ft.10709 Yucca Dr, Austin, TX 78759
MLS# 3793747Listed by: HORIZON REALTY - New
 $380,000Active2 beds 2 baths2,156 sq. ft.
$380,000Active2 beds 2 baths2,156 sq. ft.7825 Beauregard Cir #22, Austin, TX 78745
MLS# 8146831Listed by: KELLER WILLIAMS REALTY - New
 $799,000Active3 beds 4 baths1,918 sq. ft.
$799,000Active3 beds 4 baths1,918 sq. ft.4412 S 1st St #2, Austin, TX 78745
MLS# 2720622Listed by: COMPASS RE TEXAS, LLC - New
 $950,000Active2 beds 2 baths1,036 sq. ft.
$950,000Active2 beds 2 baths1,036 sq. ft.48 East Ave #2311, Austin, TX 78701
MLS# 8292181Listed by: MORELAND PROPERTIES

