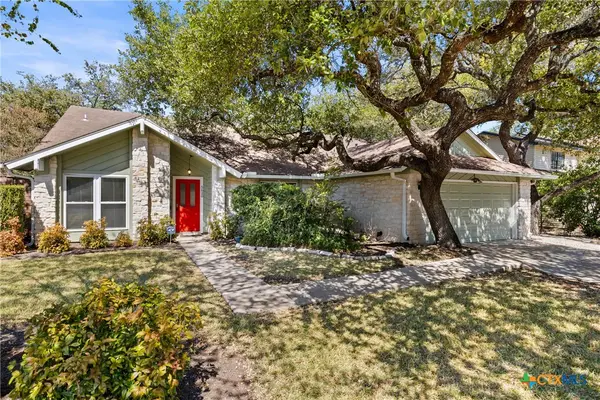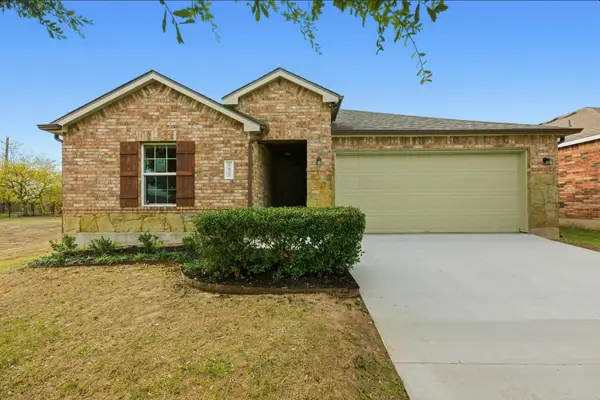505 W Crestland Dr, Austin, TX 78752
Local realty services provided by:ERA Brokers Consolidated
Listed by: kristen scudder, melanie anthony
Office: horizon realty
MLS#:5262913
Source:ACTRIS
Price summary
- Price:$372,000
- Price per sq. ft.:$300.97
About this home
WOW! This location. Location, location, location! Situated near Austin’s highly anticipated mixed-use areas, this home places you right where you want to be. Just blocks from the Crestview Capital Railway Station and Highland Station, and walking distance to Starbucks, 99 Ranch, Soupleaf Hot Pot, and Vigilant Gastropub and Games. Minutes to Stiles BBQ, ACC Highland, Tous Les Jours, Austin Karaoke, Yamas Greek Kitchen, and more. Less than a 5-minute drive to 183/Research, N. Lamar, IH-35, and a short drive to MoPac and other major arteries, yet without the noise that often comes with Austin’s hustle and bustle. Enjoy an established neighborhood with wide streets and generous yards.
The covered front porch brings welcoming curb appeal. The covered back deck is wired and ready for a large hot tub. The outdoor space also features a fire pit area for relaxing and unwinding.
Inside, the open floor plan is filled with natural light and easy flow. This home includes two bedrooms and two bathrooms. A striking interior rock wall adds a chic architectural touch that sets this home apart. The primary bedroom features a walk-in closet plus a separate shoe closet, and the primary bathroom includes a large walk-in shower. The extra-large kitchen overlooks the dining and living areas and showcases an authentic butcher block countertop and bar connected to the rock wall. Recently installed plank flooring and tile extend throughout the home for a cohesive feel. No carpet! A standout blend of character, convenience, and Austin charm.
Contact an agent
Home facts
- Year built:1954
- Listing ID #:5262913
- Updated:January 08, 2026 at 04:30 PM
Rooms and interior
- Bedrooms:2
- Total bathrooms:2
- Full bathrooms:2
- Living area:1,236 sq. ft.
Heating and cooling
- Cooling:Central
- Heating:Central
Structure and exterior
- Roof:Asphalt
- Year built:1954
- Building area:1,236 sq. ft.
Schools
- High school:Navarro Early College
- Elementary school:Brown
Utilities
- Water:Public
- Sewer:Public Sewer
Finances and disclosures
- Price:$372,000
- Price per sq. ft.:$300.97
- Tax amount:$9,338 (2025)
New listings near 505 W Crestland Dr
- New
 $618,000Active3 beds 2 baths1,869 sq. ft.
$618,000Active3 beds 2 baths1,869 sq. ft.5620 Abilene Trail, Austin, TX 78749
MLS# 601310Listed by: THE DAMRON GROUP REALTORS - New
 $399,000Active1 beds 2 baths1,040 sq. ft.
$399,000Active1 beds 2 baths1,040 sq. ft.3600 S Lamar Blvd #110, Austin, TX 78704
MLS# 3867803Listed by: KELLER WILLIAMS - LAKE TRAVIS - New
 $240,999Active3 beds 2 baths1,343 sq. ft.
$240,999Active3 beds 2 baths1,343 sq. ft.5628 SE Sunday Silence Dr, Del Valle, TX 78617
MLS# 6430676Listed by: LA CASA REALTY GROUP - New
 $4,650,000Active3 beds 4 baths2,713 sq. ft.
$4,650,000Active3 beds 4 baths2,713 sq. ft.1211 W Riverside Dr W #6B, Austin, TX 78704
MLS# 4156776Listed by: LPT REALTY, LLC - New
 $715,000Active3 beds 2 baths1,550 sq. ft.
$715,000Active3 beds 2 baths1,550 sq. ft.8414 Briarwood Ln, Austin, TX 78757
MLS# 5689553Listed by: COMPASS RE TEXAS, LLC - New
 $550,000Active4 beds 3 baths2,147 sq. ft.
$550,000Active4 beds 3 baths2,147 sq. ft.11605 Silmarillion Trl, Austin, TX 78739
MLS# 8196780Listed by: COMPASS RE TEXAS, LLC - New
 $319,900Active3 beds 2 baths1,670 sq. ft.
$319,900Active3 beds 2 baths1,670 sq. ft.6605 Adair Dr, Austin, TX 78754
MLS# 3384772Listed by: KELLER WILLIAMS REALTY - New
 $314,900Active2 beds 3 baths1,461 sq. ft.
$314,900Active2 beds 3 baths1,461 sq. ft.14815 Avery Ranch Blvd #403/4B, Austin, TX 78717
MLS# 2605359Listed by: KELLER WILLIAMS REALTY - New
 $1,100,000Active2 beds 2 baths1,600 sq. ft.
$1,100,000Active2 beds 2 baths1,600 sq. ft.210 Lee Barton Dr #401, Austin, TX 78704
MLS# 6658409Listed by: VAN HEUVEN PROPERTIES - Open Sat, 2 to 4pmNew
 $349,900Active2 beds 1 baths720 sq. ft.
$349,900Active2 beds 1 baths720 sq. ft.1616 Webberville Rd #A, Austin, TX 78721
MLS# 7505069Listed by: ALL CITY REAL ESTATE LTD. CO
