5107 Leralynn St #201, Austin, TX 78751
Local realty services provided by:ERA Experts
Listed by: sophia engle
Office: moreland properties
MLS#:5340000
Source:ACTRIS
5107 Leralynn St #201,Austin, TX 78751
$319,000
- 2 Beds
- 2 Baths
- 1,084 sq. ft.
- Condominium
- Active
Price summary
- Price:$319,000
- Price per sq. ft.:$294.28
- Monthly HOA dues:$345
About this home
Welcome to Unit 201 at 5107 Leralynn Street, an end residence tucked quietly off the main road in the heart of the North Loop. You are greeted by soaring ceilings and an open concept layout that gracefully connects the living, dining, and kitchen areas. A stunning stone fireplace creates a cozy ambiance, while French doors open to a peaceful patio. The kitchen gleams with granite countertops and beautiful cabinetry. The residence features many exceptional upgrades throughout, including new ceiling fans, fixtures, custom solar screens (installed in 2020), and a new roof installed in October 2025. In the bedrooms, the flooring has been updated with wood-style luxury vinyl plank flooring for a fresh and modern aesthetic. Two dedicated parking spaces sit directly in front of the condo for convenience. The yard is enclosed by a privacy fence and lush artificial turf for low-maintenance outdoor enjoyment. The HOA fee covers flood insurance, grounds and structure maintenance, sewer, trash, and water. This condo is directly across the street from UT’s intramural fields, and moments away from the UT bus stop, Home Slice Pizza, Epoch Coffee, and all the fantastic shops and eateries that define North Loop. You’re also close to Hyde Park, The Triangle, downtown, and the University of Texas. Enjoy the perfect balance of quiet, modern living with unbeatable access to the best of Austin right at your doorstep. Tax and assessed values are estimates for illustration purposes only. All figures should be independently verified. Some images are virtually staged for visualization and may not reflect the actual appearance or condition of the property.
Contact an agent
Home facts
- Year built:1981
- Listing ID #:5340000
- Updated:December 14, 2025 at 04:22 PM
Rooms and interior
- Bedrooms:2
- Total bathrooms:2
- Full bathrooms:2
- Living area:1,084 sq. ft.
Heating and cooling
- Cooling:Central
- Heating:Central
Structure and exterior
- Roof:Composition
- Year built:1981
- Building area:1,084 sq. ft.
Schools
- High school:McCallum
- Elementary school:Ridgetop
Utilities
- Water:Public
- Sewer:Public Sewer
Finances and disclosures
- Price:$319,000
- Price per sq. ft.:$294.28
- Tax amount:$4,493 (2025)
New listings near 5107 Leralynn St #201
- New
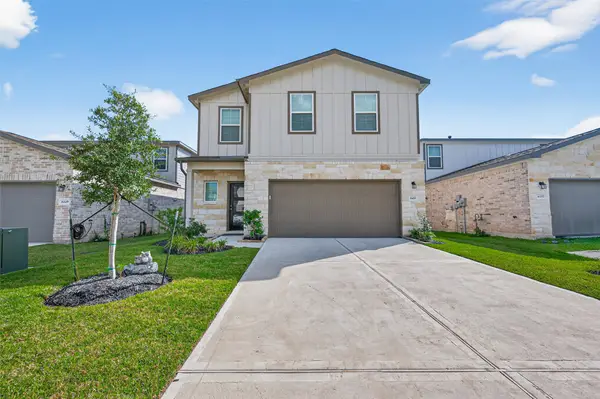 $342,500Active5 beds 4 baths2,316 sq. ft.
$342,500Active5 beds 4 baths2,316 sq. ft.8453 Sweet Cherry Lane, Magnolia, TX 77354
MLS# 62948910Listed by: UPTOWN REAL ESTATE GROUP, INC. - Open Sun, 11am to 2pmNew
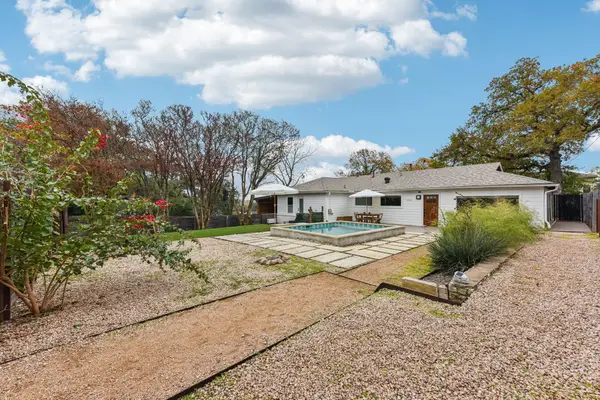 $1,050,000Active4 beds 4 baths1,863 sq. ft.
$1,050,000Active4 beds 4 baths1,863 sq. ft.1101 Manlove St, Austin, TX 78741
MLS# 3872287Listed by: EXP REALTY, LLC - New
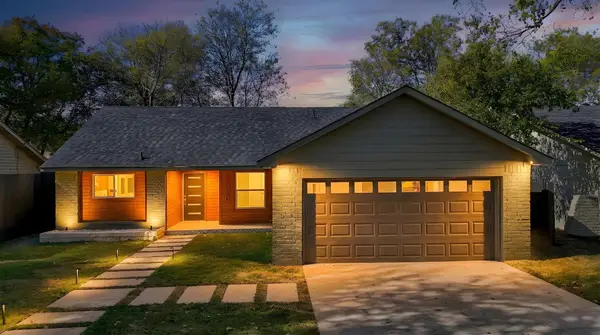 $575,000Active3 beds 2 baths1,500 sq. ft.
$575,000Active3 beds 2 baths1,500 sq. ft.7010 Meadow Run, Austin, TX 78745
MLS# 6856261Listed by: COMPASS RE TEXAS, LLC - New
 $799,000Active2 beds 2 baths1,176 sq. ft.
$799,000Active2 beds 2 baths1,176 sq. ft.1821 Westlake Dr #109, Austin, TX 78746
MLS# 7069103Listed by: MORELAND PROPERTIES - New
 $315,000Active3 beds 2 baths1,364 sq. ft.
$315,000Active3 beds 2 baths1,364 sq. ft.9406 N Creek Dr, Austin, TX 78753
MLS# 9744781Listed by: GOERGEN REALTY - Open Sun, 1 to 3pmNew
 $450,000Active3 beds 3 baths2,125 sq. ft.
$450,000Active3 beds 3 baths2,125 sq. ft.9408 Hunter Ln, Austin, TX 78748
MLS# 2396177Listed by: KUPER SOTHEBY'S INT'L REALTY - Open Sun, 1 to 3pmNew
 $949,000Active3 beds 4 baths3,595 sq. ft.
$949,000Active3 beds 4 baths3,595 sq. ft.5700 Greenledge Cv, Austin, TX 78759
MLS# 4046948Listed by: PURE REALTY - New
 $950,000Active3 beds 3 baths1,836 sq. ft.
$950,000Active3 beds 3 baths1,836 sq. ft.4517 Bull Creek Rd, Austin, TX 78731
MLS# 7637304Listed by: WEST AUSTIN PROPERTIES - New
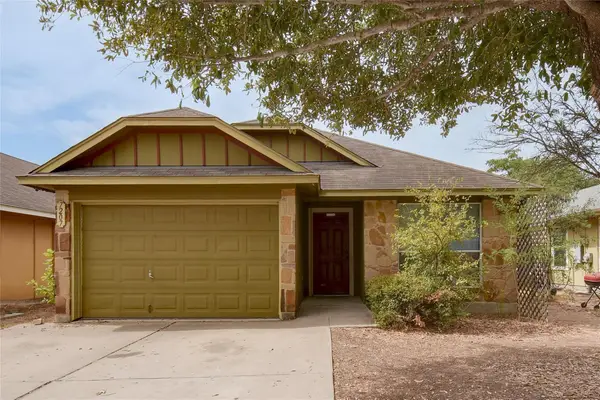 $250,000Active3 beds 2 baths1,233 sq. ft.
$250,000Active3 beds 2 baths1,233 sq. ft.7207 Thannas Way, Austin, TX 78744
MLS# 4393989Listed by: KELLER WILLIAMS REALTY - New
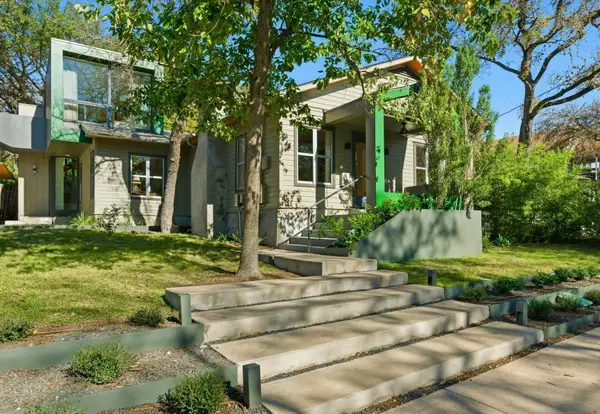 $1,449,000Active3 beds 2 baths1,838 sq. ft.
$1,449,000Active3 beds 2 baths1,838 sq. ft.1712 W 10th St W, Austin, TX 78703
MLS# 6126725Listed by: AUSTINREALESTATE.COM
