512 E 49th St, Austin, TX 78751
Local realty services provided by:ERA Experts
Listed by:khani zulu
Office:christie's int'l real estate
MLS#:5055238
Source:ACTRIS
512 E 49th St,Austin, TX 78751
$1,295,000
- 4 Beds
- 3 Baths
- 2,186 sq. ft.
- Single family
- Active
Upcoming open houses
- Sun, Sep 1412:00 pm - 03:00 pm
Price summary
- Price:$1,295,000
- Price per sq. ft.:$592.41
About this home
Set on one of Hyde Park’s beloved tree-lined streets, 512 East 49th offers a rare blend of character, comfort, and possibility. Three bedrooms, two baths, and rich architectural details anchor the main house, while a detached garage
apartment and unfinished flex space extend your vision even further — for guests, investment, or artistic pursuits. Just steps from cult-favorite cafes, indie bookstores, and tiny neighborhood grocers — and only moments from the pulse of downtown Austin — this property captures the spirit of old Austin with the freedom to imagine what’s next. Inside, sunlight filters through original windows, illuminating hardwood floors and thoughtful updates that enhance, rather than erase, the home's original craftsmanship. The living, dining, and kitchen spaces flow easily, creating a natural gathering place full of warmth and energy. A private primary suite offers a quiet retreat, while two additional bedrooms flex easily to suit your needs. Outside, a detached garage apartment provides immediate value — think guest suite, creative studio, or income potential — while the unfinished garage space below invites bold ideas. Whether you envision a workshop, a home gym, or a second apartment, the possibilities are as open as your imagination. 512 East 49th isn’t just a home; it’s an invitation to step into one of Austin’s most cherished neighborhoods — a place where front porches are meant for conversation, corner shops are still local, and life moves at just the right pace.
Contact an agent
Home facts
- Year built:1940
- Listing ID #:5055238
- Updated:September 09, 2025 at 10:43 PM
Rooms and interior
- Bedrooms:4
- Total bathrooms:3
- Full bathrooms:3
- Living area:2,186 sq. ft.
Heating and cooling
- Cooling:Central
- Heating:Central, Natural Gas
Structure and exterior
- Roof:Metal
- Year built:1940
- Building area:2,186 sq. ft.
Schools
- High school:McCallum
- Elementary school:Ridgetop
Utilities
- Water:Public
- Sewer:Public Sewer
Finances and disclosures
- Price:$1,295,000
- Price per sq. ft.:$592.41
New listings near 512 E 49th St
- New
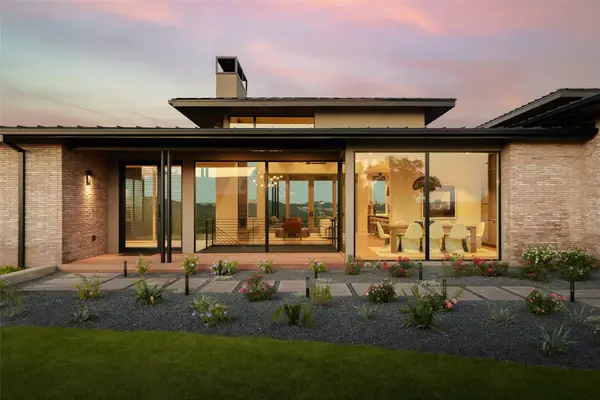 $6,200,000Active5 beds 7 baths5,501 sq. ft.
$6,200,000Active5 beds 7 baths5,501 sq. ft.4315 City Park Rd, Austin, TX 78730
MLS# 4638327Listed by: MORELAND PROPERTIES - New
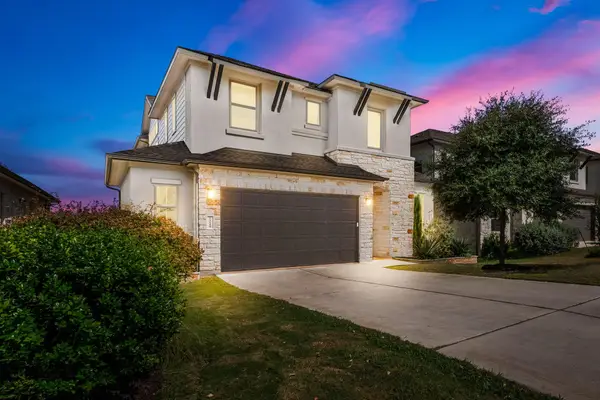 $875,000Active4 beds 3 baths2,600 sq. ft.
$875,000Active4 beds 3 baths2,600 sq. ft.13129 Cardinal Flower Dr, Austin, TX 78739
MLS# 9393394Listed by: COMPASS RE TEXAS, LLC - New
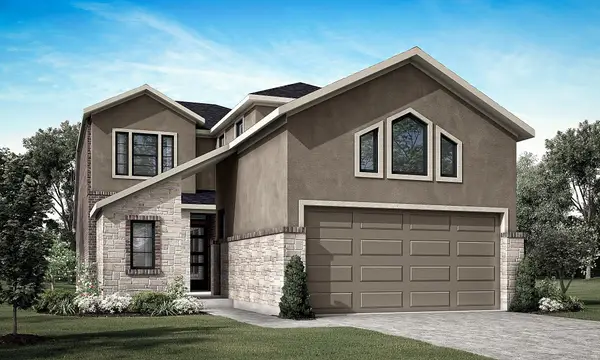 $759,990Active4 beds 4 baths2,720 sq. ft.
$759,990Active4 beds 4 baths2,720 sq. ft.17308 Hattie Trce, Austin, TX 78738
MLS# 4280601Listed by: RYAN MATTHEWS - New
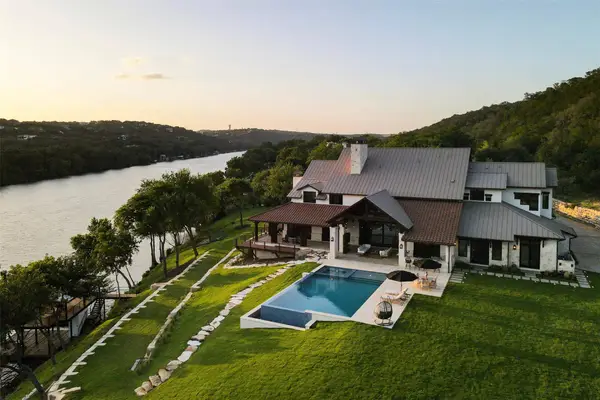 $20,000,000Active6 beds 7 baths9,725 sq. ft.
$20,000,000Active6 beds 7 baths9,725 sq. ft.15016 Flat Top Ranch Rd, Austin, TX 78732
MLS# 4447742Listed by: AUSTINTETON - New
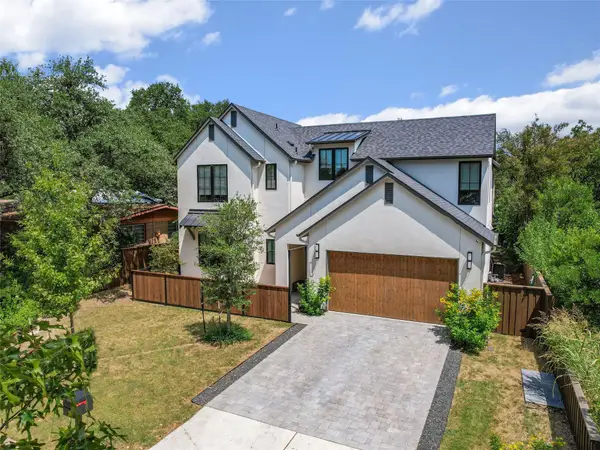 $2,100,000Active5 beds 4 baths3,346 sq. ft.
$2,100,000Active5 beds 4 baths3,346 sq. ft.2604 Addison Ave, Austin, TX 78757
MLS# 5057457Listed by: KUPER SOTHEBY'S INT'L REALTY - New
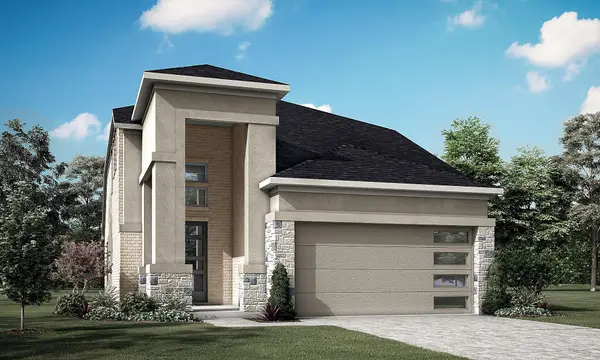 $774,990Active4 beds 4 baths2,743 sq. ft.
$774,990Active4 beds 4 baths2,743 sq. ft.17304 Hattie Trce, Austin, TX 78738
MLS# 7764524Listed by: RYAN MATTHEWS - New
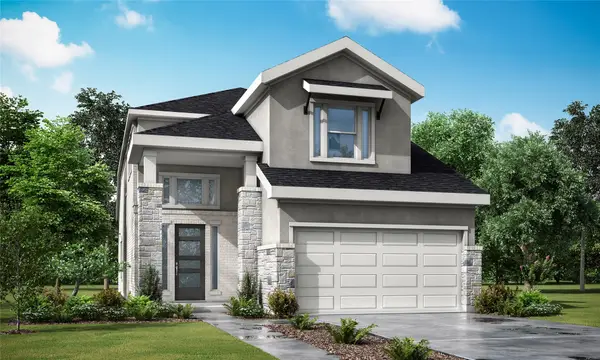 $829,990Active4 beds 4 baths2,973 sq. ft.
$829,990Active4 beds 4 baths2,973 sq. ft.17306 Hattie Trce, Austin, TX 78738
MLS# 8507935Listed by: RYAN MATTHEWS - New
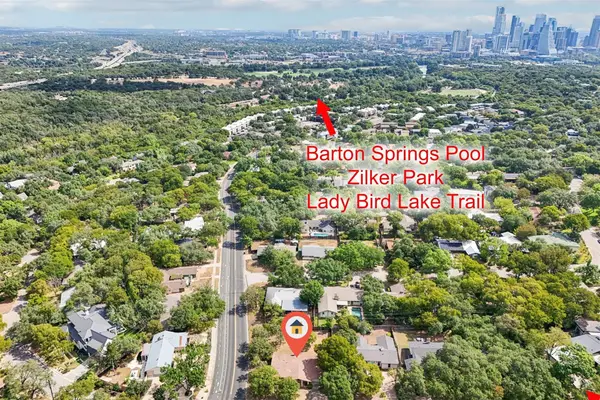 $899,900Active3 beds 2 baths1,700 sq. ft.
$899,900Active3 beds 2 baths1,700 sq. ft.2504 Deerfoot Trl, Austin, TX 78704
MLS# 1700039Listed by: KELLER WILLIAMS REALTY - Open Sat, 1 to 3pmNew
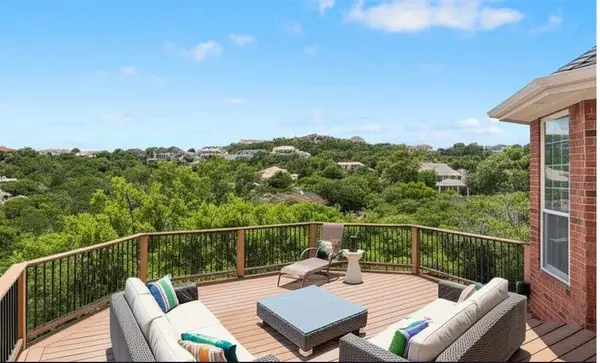 $2,470,000Active6 beds 5 baths4,830 sq. ft.
$2,470,000Active6 beds 5 baths4,830 sq. ft.2807 Round Table Rd, Austin, TX 78746
MLS# 1934468Listed by: EXP REALTY, LLC
