5205 Scenic View Dr, Austin, TX 78746
Local realty services provided by:ERA Brokers Consolidated
Listed by: kumara wilcoxon
Office: kuper sotheby's int'l realty
MLS#:8313550
Source:ACTRIS
Upcoming open houses
- Sat, Feb 2111:00 am - 01:00 pm
Price summary
- Price:$5,350,000
- Price per sq. ft.:$1,304.24
About this home
Perched elegantly on Scenic View Drive, this architectural gem showcases Austin's downtown skyline in spectacular fashion. The prestigious West Lake Hills location offers both sanctuary and accessibility—an ideal equilibrium for the discerning homeowner. This meticulously crafted residence spans over 4,100 square feet of refined interior space, harmoniously complemented by more than 1,300 square feet of sophisticated outdoor living areas.
Constructed with concrete masonry units, the residence delivers exceptional structural integrity and thermal efficiency, resulting in diminished maintenance requirements and substantially reduced energy consumption. Proprietors will appreciate insurance premiums estimated at 30-40% below those of comparable traditional dwellings. Expansive floor-to-ceiling windows frame the captivating downtown vistas throughout the home, while clean architectural lines and a thoughtfully conceived open floor plan create an ambiance of serene sophistication. The layout encompasses three distinct living environments that transition effortlessly between interior and exterior spaces.
The culinary space features premium Gaggenau appliances, including integrated refrigeration, professional-grade ovens, and a dedicated wine refrigerator. Bespoke built-ins and custom cabinetry throughout the residence provide both aesthetic distinction and practical functionality. The exterior domain is anchored by a stunning infinity-edge pool that creates a visual merger with the horizon, while an elevated private deck above the primary suite offers an additional vantage point for savoring the luminous cityscape below.
Contemporary amenities include comprehensive data connectivity, integrated sound systems, strategic recessed illumination, and soaring ceilings that enhance the spatial experience. This exceptional property represents the quintessential synthesis of architectural excellence and practical luxury—a rare opportunity to acquire a truly distinctive residence in one of Austin's most coveted enclaves.
Contact an agent
Home facts
- Year built:2024
- Listing ID #:8313550
- Updated:February 19, 2026 at 03:47 PM
Rooms and interior
- Bedrooms:4
- Total bathrooms:4
- Full bathrooms:3
- Half bathrooms:1
- Living area:4,102 sq. ft.
Heating and cooling
- Cooling:Central
- Heating:Central
Structure and exterior
- Roof:Membrane
- Year built:2024
- Building area:4,102 sq. ft.
Schools
- High school:Westlake
- Elementary school:Bridge Point
Utilities
- Sewer:Septic Tank
Finances and disclosures
- Price:$5,350,000
- Price per sq. ft.:$1,304.24
- Tax amount:$35,548 (2025)
New listings near 5205 Scenic View Dr
- New
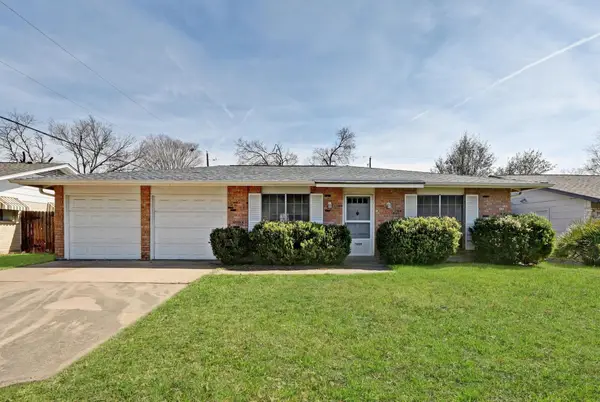 $349,000Active3 beds 2 baths1,216 sq. ft.
$349,000Active3 beds 2 baths1,216 sq. ft.7009 Deborah Dr, Austin, TX 78752
MLS# 1876551Listed by: BRAMLETT PARTNERS - New
 $1,100,000Active3 beds 4 baths3,354 sq. ft.
$1,100,000Active3 beds 4 baths3,354 sq. ft.4549 Golf Vista Dr, Austin, TX 78730
MLS# 2474425Listed by: COMPASS RE TEXAS, LLC - New
 $799,000Active4 beds 2 baths2,240 sq. ft.
$799,000Active4 beds 2 baths2,240 sq. ft.4704 Roundup Trl, Austin, TX 78745
MLS# 3527799Listed by: BRAMLETT PARTNERS - Open Sat, 1:30 to 3pmNew
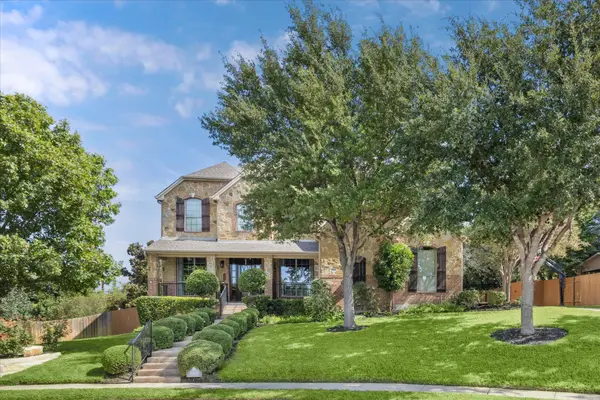 $1,275,000Active5 beds 4 baths4,162 sq. ft.
$1,275,000Active5 beds 4 baths4,162 sq. ft.1804 Val Verde Dr, Austin, TX 78732
MLS# 5360581Listed by: URBANSPACE - New
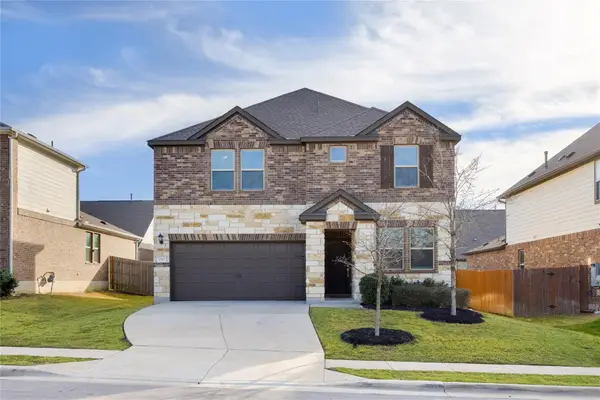 $380,000Active3 beds 3 baths2,023 sq. ft.
$380,000Active3 beds 3 baths2,023 sq. ft.7317 Sligo Dr, Austin, TX 78754
MLS# 8149694Listed by: CHRISTIE'S INT'L REAL ESTATE - Open Sat, 12 to 4pmNew
 $454,990Active4 beds 3 baths2,399 sq. ft.
$454,990Active4 beds 3 baths2,399 sq. ft.14806 Buffalo Head Street, Baytown, TX 77523
MLS# 76966305Listed by: CHESMAR HOMES - Open Sun, 1 to 3pmNew
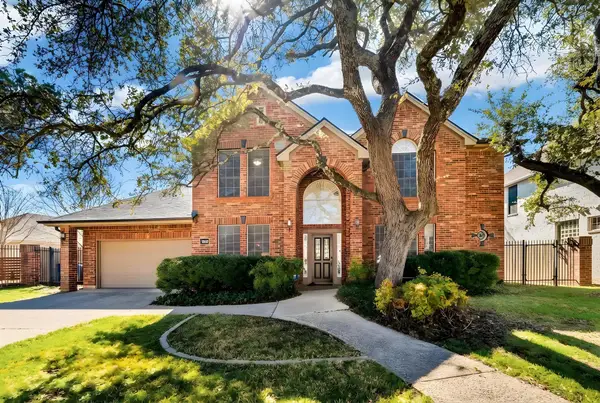 $875,000Active5 beds 5 baths3,488 sq. ft.
$875,000Active5 beds 5 baths3,488 sq. ft.8205 Crabtree Dr, Austin, TX 78750
MLS# 1586437Listed by: ENGEL & VOLKERS AUSTIN - New
 $497,000Active4 beds 3 baths1,509 sq. ft.
$497,000Active4 beds 3 baths1,509 sq. ft.300 Hickok Ct, Austin, TX 78753
MLS# 3074626Listed by: HILLS AND VIEWS LLC - New
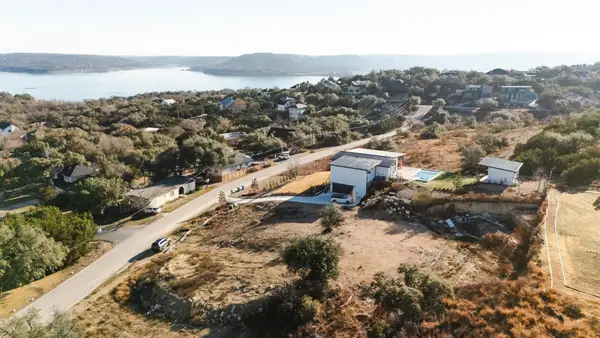 $350,000Active0 Acres
$350,000Active0 Acres5005 Weletka Dr, Austin, TX 78734
MLS# 9491031Listed by: REAL BROKER, LLC - New
 $1,199,999Active4 beds 4 baths3,362 sq. ft.
$1,199,999Active4 beds 4 baths3,362 sq. ft.10609 Skyflower Dr, Austin, TX 78759
MLS# 8892401Listed by: SAGE WILSON REALTY

