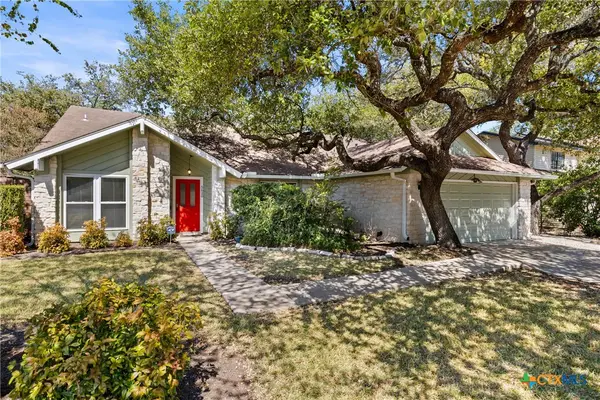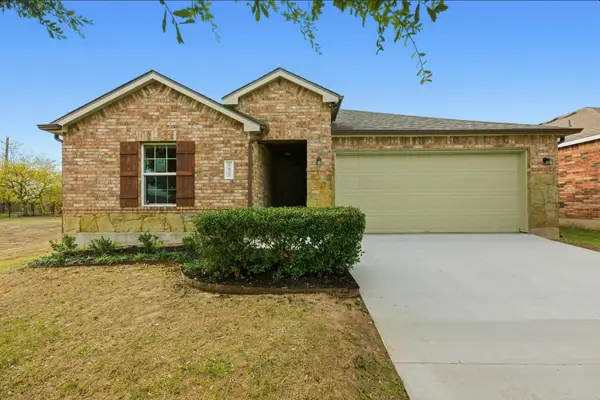5212 Evans Ave, Austin, TX 78751
Local realty services provided by:ERA Experts
Listed by: jen graf
Office: compass re texas, llc.
MLS#:8673053
Source:ACTRIS
5212 Evans Ave,Austin, TX 78751
$895,000
- 3 Beds
- 4 Baths
- 2,053 sq. ft.
- Single family
- Active
Price summary
- Price:$895,000
- Price per sq. ft.:$435.95
About this home
Completed in 2025, this home is architectural showpiece designed by Ravel Architecture sets a new standard for modern living in Austin’s North Loop. Clean lines, Marvin windows, and a standing seam metal roof create instant curb appeal, while natural light pours through expansive glass, playing off polished concrete floors and warm wood upstairs.
The open kitchen demonstrates craftsmanship at every turn—custom walnut cabinetry, a waterfall island, artisan tile, and professional-grade appliances. Designed with entertaining in mind, the kitchen flows seamlessly into dining and living spaces beneath high ceilings with carefully selected lighting.
The primary suite offers a private retreat with vaulted and beamed ceilings, a spa-inspired bath, and a balcony nestled among the treetops. Each additional bedroom includes its own ensuite bath, styled with bespoke cabinetry, custom tile work and modern fixtures, balancing privacy with consistency in design.
Practical features, such as, foam insulation, ample storage and a finished garage with workspace, underscore the home’s enduring quality. Outdoors, enjoy a fenced front yard, covered porch, adaptable side dog run, and a gorgeous upstairs balcony with curved railing for relaxing in style.
Perfectly positioned in vibrant North Loop, you’ll enjoy walkable access to local restaurants, cafes, and shops - with Home Slice pizza literally at your back door.
This is more than a home - it’s a statement in design and lifestyle, crafted for those who value architecture, detail, and Austin’s unique urban energy. Why share an A/B style condo when you can have your own home? Contact your favorite Realtor today for a showing!
Contact an agent
Home facts
- Year built:2025
- Listing ID #:8673053
- Updated:January 08, 2026 at 04:29 PM
Rooms and interior
- Bedrooms:3
- Total bathrooms:4
- Full bathrooms:3
- Half bathrooms:1
- Living area:2,053 sq. ft.
Heating and cooling
- Cooling:Central
- Heating:Central
Structure and exterior
- Roof:Metal
- Year built:2025
- Building area:2,053 sq. ft.
Schools
- High school:McCallum
- Elementary school:Ridgetop
Utilities
- Water:Public
- Sewer:Public Sewer
Finances and disclosures
- Price:$895,000
- Price per sq. ft.:$435.95
- Tax amount:$12,882 (2025)
New listings near 5212 Evans Ave
- New
 $618,000Active3 beds 2 baths1,869 sq. ft.
$618,000Active3 beds 2 baths1,869 sq. ft.5620 Abilene Trail, Austin, TX 78749
MLS# 601310Listed by: THE DAMRON GROUP REALTORS - New
 $399,000Active1 beds 2 baths1,040 sq. ft.
$399,000Active1 beds 2 baths1,040 sq. ft.3600 S Lamar Blvd #110, Austin, TX 78704
MLS# 3867803Listed by: KELLER WILLIAMS - LAKE TRAVIS - New
 $240,999Active3 beds 2 baths1,343 sq. ft.
$240,999Active3 beds 2 baths1,343 sq. ft.5628 SE Sunday Silence Dr, Del Valle, TX 78617
MLS# 6430676Listed by: LA CASA REALTY GROUP - New
 $4,650,000Active3 beds 4 baths2,713 sq. ft.
$4,650,000Active3 beds 4 baths2,713 sq. ft.1211 W Riverside Dr W #6B, Austin, TX 78704
MLS# 4156776Listed by: LPT REALTY, LLC - New
 $715,000Active3 beds 2 baths1,550 sq. ft.
$715,000Active3 beds 2 baths1,550 sq. ft.8414 Briarwood Ln, Austin, TX 78757
MLS# 5689553Listed by: COMPASS RE TEXAS, LLC - New
 $550,000Active4 beds 3 baths2,147 sq. ft.
$550,000Active4 beds 3 baths2,147 sq. ft.11605 Silmarillion Trl, Austin, TX 78739
MLS# 8196780Listed by: COMPASS RE TEXAS, LLC - New
 $319,900Active3 beds 2 baths1,670 sq. ft.
$319,900Active3 beds 2 baths1,670 sq. ft.6605 Adair Dr, Austin, TX 78754
MLS# 3384772Listed by: KELLER WILLIAMS REALTY - New
 $314,900Active2 beds 3 baths1,461 sq. ft.
$314,900Active2 beds 3 baths1,461 sq. ft.14815 Avery Ranch Blvd #403/4B, Austin, TX 78717
MLS# 2605359Listed by: KELLER WILLIAMS REALTY - New
 $1,100,000Active2 beds 2 baths1,600 sq. ft.
$1,100,000Active2 beds 2 baths1,600 sq. ft.210 Lee Barton Dr #401, Austin, TX 78704
MLS# 6658409Listed by: VAN HEUVEN PROPERTIES - Open Sat, 2 to 4pmNew
 $349,900Active2 beds 1 baths720 sq. ft.
$349,900Active2 beds 1 baths720 sq. ft.1616 Webberville Rd #A, Austin, TX 78721
MLS# 7505069Listed by: ALL CITY REAL ESTATE LTD. CO
