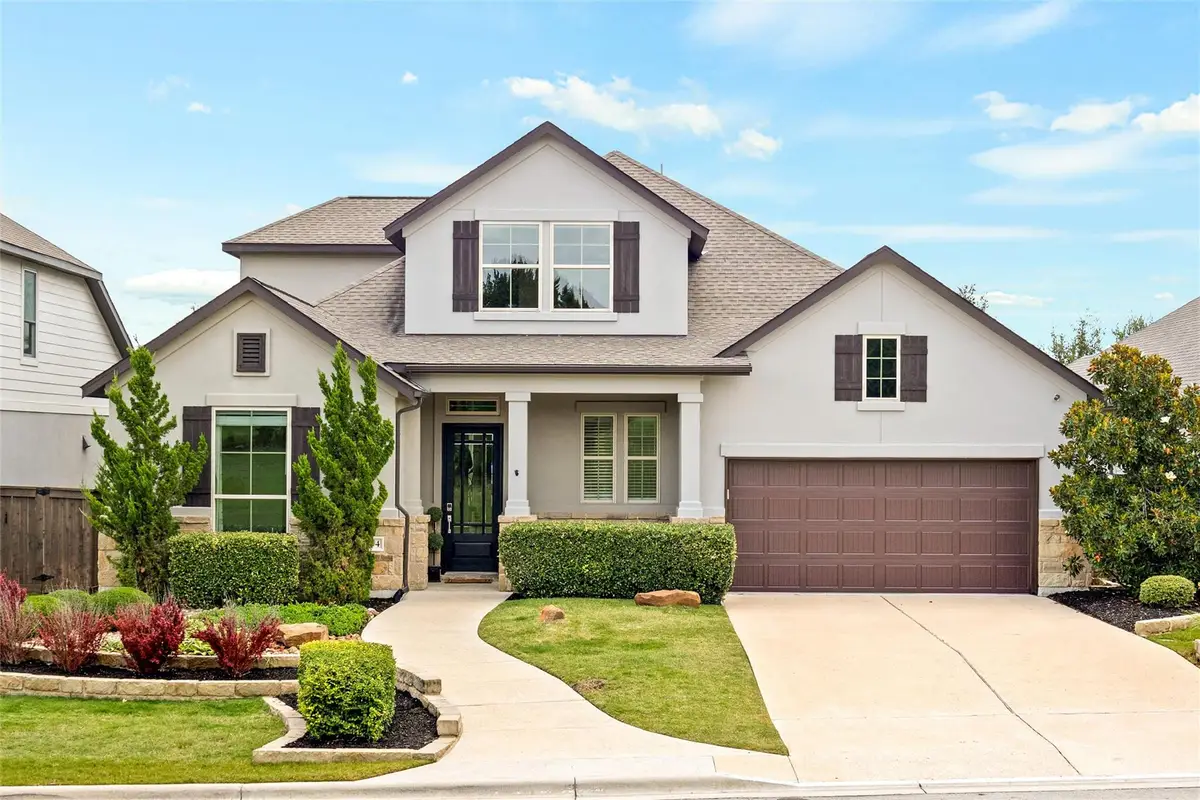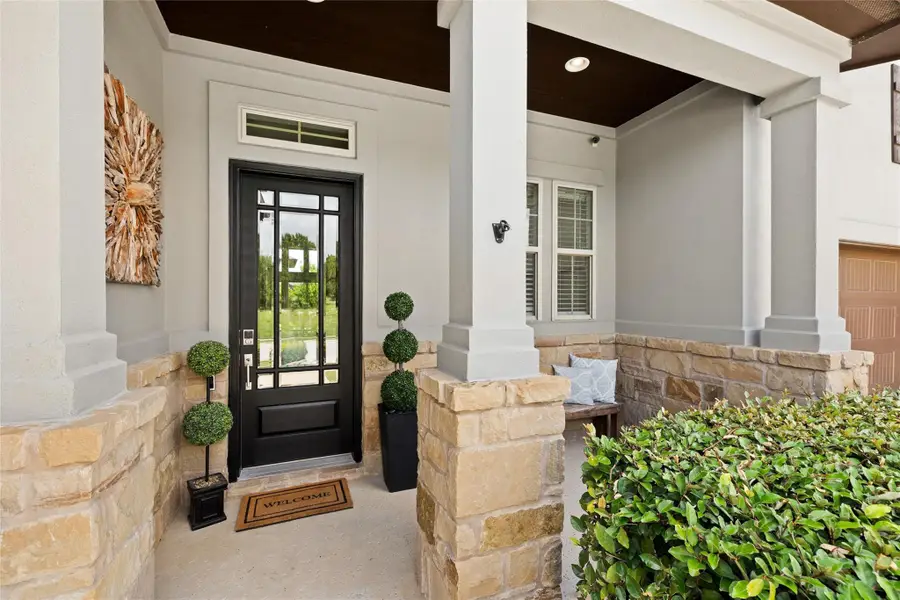524 Mendocino Ln, Austin, TX 78737
Local realty services provided by:ERA Colonial Real Estate



Listed by:betsy smith
Office:christie's int'l real estate
MLS#:1756787
Source:ACTRIS
Price summary
- Price:$800,000
- Price per sq. ft.:$269.54
- Monthly HOA dues:$48
About this home
Welcome to 524 Mendocino, a stunning former Trendmaker model home on a quiet street with no neighbors in front. From the moment you enter, you’re greeted by a flood of natural light and an open, airy layout that flows seamlessly from the entryway to the vaulted living room ceilings. Expansive sliding glass doors, with motorized roller shades, lead to a covered patio and a lush, east facing backyard—perfect for cooler summer afternoons and peaceful evenings. The heart of the home is a chef’s inspired kitchen, featuring a large half moon island, single basin sink, abundant counter space, a high end Bosch dishwasher, and a generous breakfast nook, ideal for casual mornings or entertaining guests. The home lives like a one story, with three bedrooms on the main floor plus a dedicated office with glass French doors. Tucked away at the back, the luxurious primary suite features a spa-like bath with dual vanities, a soaking tub, and a massive walk-in closet. Upstairs, you’ll find a bonus second living area, along with a fourth bedroom and full bath. The three-car tandem garage is insulated, ready to serve as a gym, workshop, or additional storage space. Integrated smart features like indoor/outdoor Sonos speakers elevate daily living, while pre-wired security cameras out front & back provide peace of mind. Just minutes from Belterra’s parks, pools, walking trails, shops, restaurants, and H-E-B, this home truly has it all!
Contact an agent
Home facts
- Year built:2018
- Listing Id #:1756787
- Updated:August 21, 2025 at 03:08 PM
Rooms and interior
- Bedrooms:4
- Total bathrooms:4
- Full bathrooms:3
- Half bathrooms:1
- Living area:2,968 sq. ft.
Heating and cooling
- Cooling:Central, Electric
- Heating:Central, Electric
Structure and exterior
- Roof:Composition
- Year built:2018
- Building area:2,968 sq. ft.
Schools
- High school:Dripping Springs
- Elementary school:Rooster Springs
Utilities
- Water:MUD
Finances and disclosures
- Price:$800,000
- Price per sq. ft.:$269.54
- Tax amount:$16,131 (2024)
New listings near 524 Mendocino Ln
- New
 $1,295,000Active5 beds 3 baths2,886 sq. ft.
$1,295,000Active5 beds 3 baths2,886 sq. ft.8707 White Cliff Dr, Austin, TX 78759
MLS# 5015346Listed by: KELLER WILLIAMS REALTY - Open Sat, 1 to 4pmNew
 $430,000Active3 beds 2 baths1,416 sq. ft.
$430,000Active3 beds 2 baths1,416 sq. ft.4300 Mauai Cv, Austin, TX 78749
MLS# 5173632Listed by: JBGOODWIN REALTORS WL - Open Sat, 1 to 3pmNew
 $565,000Active3 beds 2 baths1,371 sq. ft.
$565,000Active3 beds 2 baths1,371 sq. ft.6201 Waycross Dr, Austin, TX 78745
MLS# 1158299Listed by: VIA REALTY GROUP LLC - New
 $599,000Active3 beds 2 baths1,772 sq. ft.
$599,000Active3 beds 2 baths1,772 sq. ft.1427 Gorham St, Austin, TX 78758
MLS# 3831328Listed by: KELLER WILLIAMS REALTY - New
 $299,000Active4 beds 2 baths1,528 sq. ft.
$299,000Active4 beds 2 baths1,528 sq. ft.14500 Deaf Smith Blvd, Austin, TX 78725
MLS# 3982431Listed by: EXP REALTY, LLC - Open Sat, 11am to 2pmNew
 $890,000Active3 beds 2 baths1,772 sq. ft.
$890,000Active3 beds 2 baths1,772 sq. ft.2009 Lazy Brk, Austin, TX 78723
MLS# 5434173Listed by: REAL HAVEN REALTY LLC - Open Sat, 11am to 3pmNew
 $549,000Active3 beds 2 baths1,458 sq. ft.
$549,000Active3 beds 2 baths1,458 sq. ft.7400 Broken Arrow Ln, Austin, TX 78745
MLS# 5979462Listed by: KELLER WILLIAMS REALTY - New
 $698,000Active4 beds 3 baths2,483 sq. ft.
$698,000Active4 beds 3 baths2,483 sq. ft.9709 Braes Valley Street, Austin, TX 78729
MLS# 89982780Listed by: LPT REALTY, LLC - New
 $750,000Active4 beds 3 baths3,032 sq. ft.
$750,000Active4 beds 3 baths3,032 sq. ft.433 Stoney Point Rd, Austin, TX 78737
MLS# 4478821Listed by: EXP REALTY, LLC - Open Sat, 2 to 5pmNew
 $1,295,000Active5 beds 2 baths2,450 sq. ft.
$1,295,000Active5 beds 2 baths2,450 sq. ft.2401 Homedale Cir, Austin, TX 78704
MLS# 5397329Listed by: COMPASS RE TEXAS, LLC
