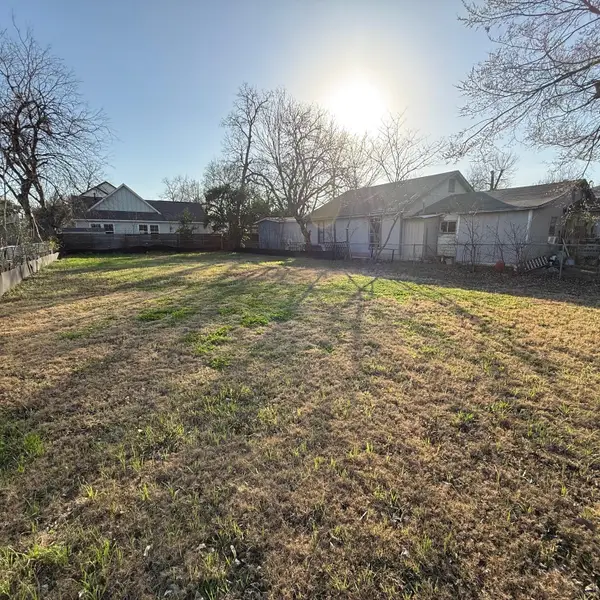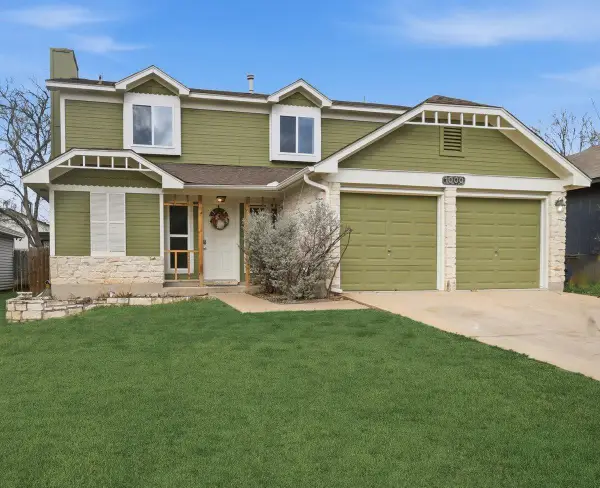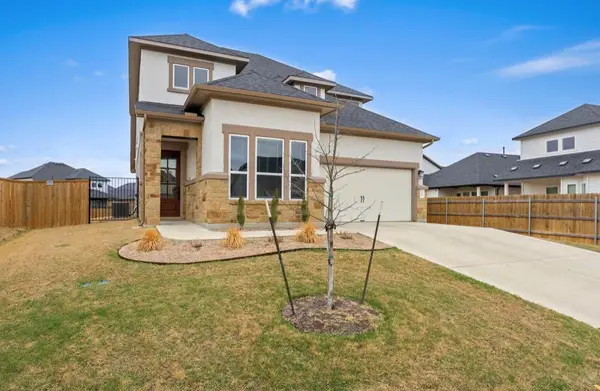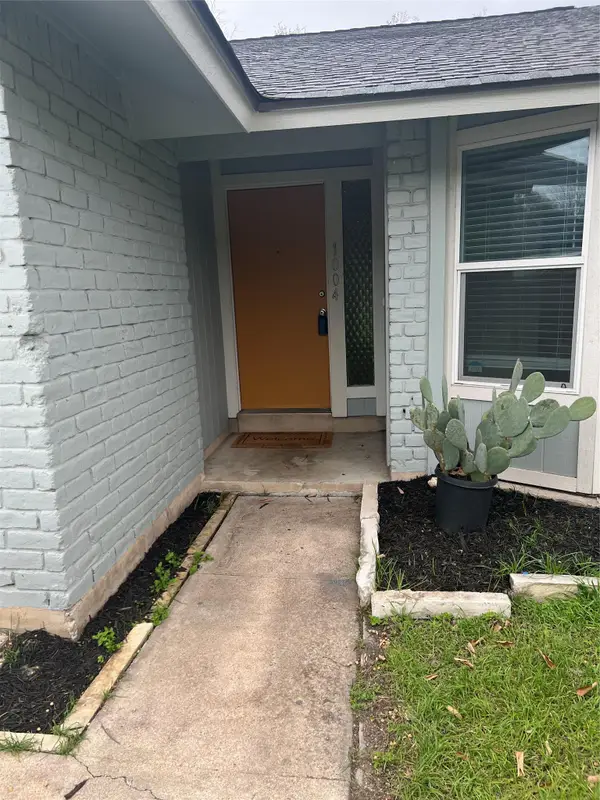5261 Meadow Creek Dr, Austin, TX 78745
Local realty services provided by:ERA Brokers Consolidated
Listed by: elliott sanchez
Office: compass re texas, llc.
MLS#:4805073
Source:ACTRIS
Price summary
- Price:$449,500
- Price per sq. ft.:$366.94
About this home
Fully renovated in 2018 and refreshed in 2025, this 3-bedroom, 2-bath home blends clean modern design with the space and privacy rarely found in South Austin. Every room and outdoor area has been thoughtfully reimagined for natural light, comfort, and connection.
Inside, Shoji White and Greek Villa paint from Sherwin-Williams’ Emerald line set a soft, refined backdrop. Nordic Oak LVP flooring runs throughout, complementing the open layout and large picture-frame windows that flood the home with light. The kitchen features fresh butcher block countertops, a modern tile backsplash, and all appliances included (refrigerator, dishwasher, washer, and dryer).
The primary suite offers a retreat-like experience with a double walk-in shower featuring a rainfall showerhead and full-length tile bench. Both bathrooms are fully updated with modern fixtures and clean finishes.
Outside, the professionally designed, one-of-a-kind backyard is fully xeriscaped and irrigated, featuring a mature grapevine, flowering jasmine, a floating deck, and a raised 10 by 10 turf lounge for yoga, sunbathing, or quiet evenings. Tall hedges, privacy fencing, and no rear neighbors make the space feel secluded and serene.
Additional highlights include a four-car driveway, full-size front yard, partially finished garage ready for conversion, and a 30-amp exterior plug for an EV or Airstream. Minutes from South Lamar, Central Market, and Michelin-rated BBQ, this home is move-in ready and designed for effortless Austin living.
Seller is open to creative financing options - please reach out agent to discuss.
Contact an agent
Home facts
- Year built:1972
- Listing ID #:4805073
- Updated:February 22, 2026 at 03:58 PM
Rooms and interior
- Bedrooms:3
- Total bathrooms:2
- Full bathrooms:2
- Living area:1,225 sq. ft.
Heating and cooling
- Cooling:Central
- Heating:Central
Structure and exterior
- Roof:Composition, Shingle
- Year built:1972
- Building area:1,225 sq. ft.
Schools
- High school:Travis
- Elementary school:St Elmo
Utilities
- Water:Public
- Sewer:Public Sewer
Finances and disclosures
- Price:$449,500
- Price per sq. ft.:$366.94
- Tax amount:$9,047 (2025)
New listings near 5261 Meadow Creek Dr
- New
 $750,000Active0 Acres
$750,000Active0 Acres2707 Zaragosa St, Austin, TX 78702
MLS# 9549255Listed by: ALL CITY REAL ESTATE LTD. CO - New
 $339,000Active3 beds 3 baths1,422 sq. ft.
$339,000Active3 beds 3 baths1,422 sq. ft.1000 Bodgers Dr, Austin, TX 78753
MLS# 4371008Listed by: SPYGLASS REALTY - New
 $225,000Active1 beds 1 baths600 sq. ft.
$225,000Active1 beds 1 baths600 sq. ft.303 W 35th St #202, Austin, TX 78705
MLS# 6670678Listed by: MAMMOTH REALTY LLC - New
 $540,000Active4 beds 3 baths2,392 sq. ft.
$540,000Active4 beds 3 baths2,392 sq. ft.4904 Escape Rivera Dr, Austin, TX 78747
MLS# 8082083Listed by: BRAY REAL ESTATE GROUP LLC - New
 $350,000Active3 beds 2 baths1,465 sq. ft.
$350,000Active3 beds 2 baths1,465 sq. ft.5609 Porsche Ln, Austin, TX 78749
MLS# 4732285Listed by: REALTY OF AMERICA, LLC - New
 $385,000Active3 beds 2 baths1,164 sq. ft.
$385,000Active3 beds 2 baths1,164 sq. ft.1004 Speer Ln, Austin, TX 78745
MLS# 2049215Listed by: TEXAS RESIDENTIAL PROPERTIES - New
 $875,000Active4 beds 3 baths2,546 sq. ft.
$875,000Active4 beds 3 baths2,546 sq. ft.10709 Yucca Dr, Austin, TX 78759
MLS# 3793747Listed by: HORIZON REALTY - New
 $380,000Active2 beds 2 baths2,156 sq. ft.
$380,000Active2 beds 2 baths2,156 sq. ft.7825 Beauregard Cir #22, Austin, TX 78745
MLS# 8146831Listed by: KELLER WILLIAMS REALTY - New
 $799,000Active3 beds 4 baths1,918 sq. ft.
$799,000Active3 beds 4 baths1,918 sq. ft.4412 S 1st St #2, Austin, TX 78745
MLS# 2720622Listed by: COMPASS RE TEXAS, LLC - New
 $950,000Active2 beds 2 baths1,036 sq. ft.
$950,000Active2 beds 2 baths1,036 sq. ft.48 East Ave #2311, Austin, TX 78701
MLS# 8292181Listed by: MORELAND PROPERTIES

