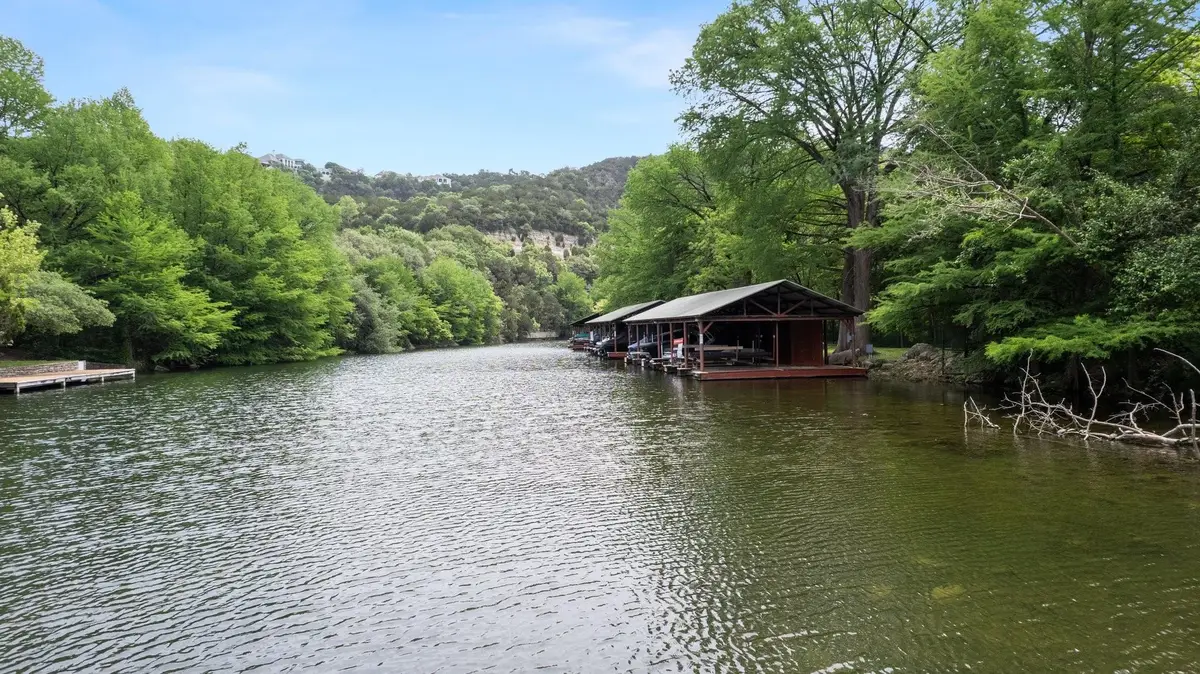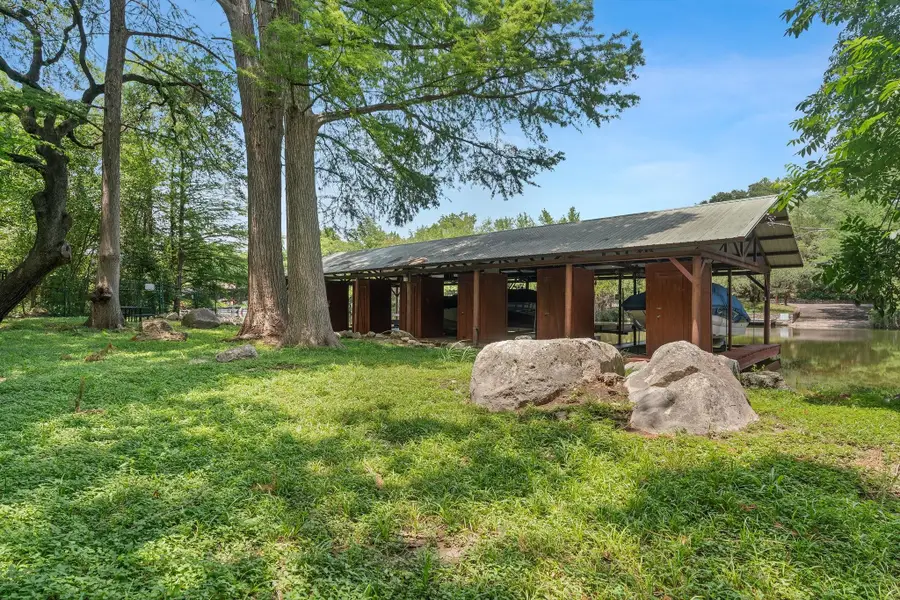5302 N Scout Island Cir, Austin, TX 78731
Local realty services provided by:ERA EXPERTS



Listed by:kevin hutchison
Office:compass re texas, llc.
MLS#:6701706
Source:ACTRIS
Price summary
- Price:$2,150,000
- Price per sq. ft.:$637.41
- Monthly HOA dues:$27.5
About this home
Exquisite Luxury Living Along Bull Creek in NW Austin’s Prestigious Courtyard Community. Set along the serene Bull Creek Tributary off Lake Austin, this classically elegant residence in NW Austin’s Courtyard community combines natural beauty with refined sophistication. Enjoy exclusive Lake Austin access via a DEEDED BOAT SLIP and stunning views of Cat Mountain’s limestone cliffs. The home’s curb appeal features an elegant stucco exterior, arched windows, and a grand two-story entrance. A three-car garage and lush landscaping with mature oaks add to the charm. Inside, 3,373 sq ft of timeless design includes 3 bedrooms, 2.5 bathrooms, a home office, formal parlor, family room, formal dining, gourmet kitchen, breakfast area, and upstairs game room. Built in 1993 and last updated circa 2007, this home is prime for modern updates. Come and custom upgrade this gem to your ideal modern preferences! Timeless features include crown molding, hardwood floors, and tall ceilings. A luminous two-story foyer opens onto a sunlit parlor with built-in wet bar and formal dining room with a classic chandelier. The chef’s kitchen boasts custom cabinetry, ubatuba granite counters, SubZero fridge, Thermador gas range, and a large island with breakfast bar. The bay-windowed breakfast nook offers peaceful views. Relax in front of the fireplace in the family room or step outside to a covered porch and al fresco dining deck beneath the Texas sky. The spacious primary suite features tray ceilings, large windows, dual granite vanities, and a dual-sided fireplace that warms both bedroom and gorgeous ensuite bath. Upstairs, an open layout connects to a game room with a built-in desk area, two bedrooms, and a full bath. Backing to the HOA park, the home offers proximity to trails, kayak storage, and your boat slip. The Courtyard community features a lakeside park, tennis & swim club, and is near the iconic Pennybacker Bridge. Contact the Listing Agent for a private showing.
Contact an agent
Home facts
- Year built:1993
- Listing Id #:6701706
- Updated:August 21, 2025 at 02:46 PM
Rooms and interior
- Bedrooms:3
- Total bathrooms:3
- Full bathrooms:2
- Half bathrooms:1
- Living area:3,373 sq. ft.
Heating and cooling
- Cooling:Central
- Heating:Central, Fireplace(s), Natural Gas
Structure and exterior
- Roof:Composition, Shingle
- Year built:1993
- Building area:3,373 sq. ft.
Schools
- High school:McCallum
- Elementary school:Highland Park
Utilities
- Water:Public
- Sewer:Public Sewer
Finances and disclosures
- Price:$2,150,000
- Price per sq. ft.:$637.41
- Tax amount:$24,114 (2023)
New listings near 5302 N Scout Island Cir
- New
 $1,295,000Active5 beds 3 baths2,886 sq. ft.
$1,295,000Active5 beds 3 baths2,886 sq. ft.8707 White Cliff Dr, Austin, TX 78759
MLS# 5015346Listed by: KELLER WILLIAMS REALTY - Open Sat, 1 to 4pmNew
 $430,000Active3 beds 2 baths1,416 sq. ft.
$430,000Active3 beds 2 baths1,416 sq. ft.4300 Mauai Cv, Austin, TX 78749
MLS# 5173632Listed by: JBGOODWIN REALTORS WL - Open Sat, 1 to 3pmNew
 $565,000Active3 beds 2 baths1,371 sq. ft.
$565,000Active3 beds 2 baths1,371 sq. ft.6201 Waycross Dr, Austin, TX 78745
MLS# 1158299Listed by: VIA REALTY GROUP LLC - New
 $599,000Active3 beds 2 baths1,772 sq. ft.
$599,000Active3 beds 2 baths1,772 sq. ft.1427 Gorham St, Austin, TX 78758
MLS# 3831328Listed by: KELLER WILLIAMS REALTY - New
 $299,000Active4 beds 2 baths1,528 sq. ft.
$299,000Active4 beds 2 baths1,528 sq. ft.14500 Deaf Smith Blvd, Austin, TX 78725
MLS# 3982431Listed by: EXP REALTY, LLC - Open Sat, 11am to 2pmNew
 $890,000Active3 beds 2 baths1,772 sq. ft.
$890,000Active3 beds 2 baths1,772 sq. ft.2009 Lazy Brk, Austin, TX 78723
MLS# 5434173Listed by: REAL HAVEN REALTY LLC - Open Sat, 11am to 3pmNew
 $549,000Active3 beds 2 baths1,458 sq. ft.
$549,000Active3 beds 2 baths1,458 sq. ft.7400 Broken Arrow Ln, Austin, TX 78745
MLS# 5979462Listed by: KELLER WILLIAMS REALTY - New
 $698,000Active4 beds 3 baths2,483 sq. ft.
$698,000Active4 beds 3 baths2,483 sq. ft.9709 Braes Valley Street, Austin, TX 78729
MLS# 89982780Listed by: LPT REALTY, LLC - New
 $750,000Active4 beds 3 baths3,032 sq. ft.
$750,000Active4 beds 3 baths3,032 sq. ft.433 Stoney Point Rd, Austin, TX 78737
MLS# 4478821Listed by: EXP REALTY, LLC - Open Sat, 2 to 5pmNew
 $1,295,000Active5 beds 2 baths2,450 sq. ft.
$1,295,000Active5 beds 2 baths2,450 sq. ft.2401 Homedale Cir, Austin, TX 78704
MLS# 5397329Listed by: COMPASS RE TEXAS, LLC
