5305 Mandevilla Dr, Austin, TX 78739
Local realty services provided by:ERA Experts
Listed by: jennifer henry
Office: compass re texas, llc.
MLS#:8101840
Source:ACTRIS
Price summary
- Price:$899,000
- Price per sq. ft.:$284.85
- Monthly HOA dues:$58.33
About this home
Welcome to your new favorite spot in Greyrock Ridge, where every corner of this home is designed to work for you. With 4 bedrooms, 3 full bathrooms, and all the bonus spaces you could ask for—office, game room, media room, and a 2.5-car garage—this home has all the room you need to stretch out and make it your own. Walk through the striking 6-light horizontal glass mahogany front door, and you’ll immediately feel the energy of the space. The living room, with its wall of windows, brings the outdoors in and creates a laid-back atmosphere, perfect for relaxing or hosting friends. The kitchen? It’s designed for those who love to cook. Quartz countertops, a tile backsplash, and white shaker cabinets make it a place where you’ll actually enjoy spending time. With stainless steel appliances, it’s not just about looks—it’s ready for action. Smart floor plan featuring the primary suite at the back of the home, with a secondary main level bedroom and full bath, convenient for visitors or family. Upstairs, the media and game room is as flexible as it gets. Whether you’re in the mood for movie nights, game days, or just lounging, this space has you covered. The bedrooms are roomy and ready for whatever you envision—each one offering a personal retreat. Plus, if you need an extra bedroom, the media room is easy to transform. Step outside and you’re in your own peaceful corner of the world. The covered patio is surrounded by mature trees, making it the perfect spot to unwind, host a casual dinner, or just enjoy the quiet. Greyrock Ridge isn’t just a neighborhood—it’s a place where you’ll feel right at home, with easy access to everything you need. From Mopac and Escarpment Village to Alamo Drafthouse and downtown Austin, it’s all just a short drive away. This isn’t just a house—it’s the kind of place you can truly settle into.
Contact an agent
Home facts
- Year built:2017
- Listing ID #:8101840
- Updated:February 19, 2026 at 03:47 PM
Rooms and interior
- Bedrooms:5
- Total bathrooms:3
- Full bathrooms:3
- Living area:3,156 sq. ft.
Heating and cooling
- Cooling:Central
- Heating:Central
Structure and exterior
- Roof:Composition
- Year built:2017
- Building area:3,156 sq. ft.
Schools
- High school:Bowie
- Elementary school:Bear Creek
Utilities
- Water:Public
- Sewer:Public Sewer
Finances and disclosures
- Price:$899,000
- Price per sq. ft.:$284.85
- Tax amount:$16,452 (2025)
New listings near 5305 Mandevilla Dr
- New
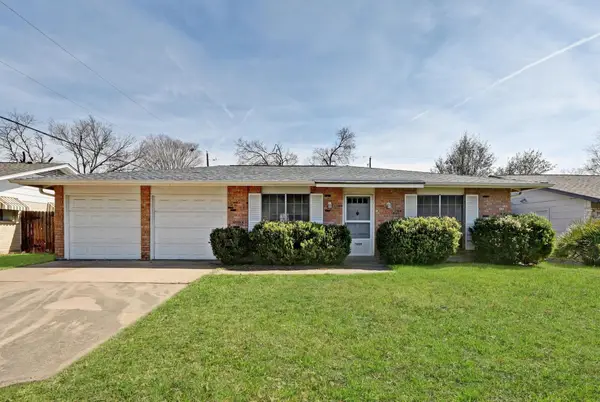 $349,000Active3 beds 2 baths1,216 sq. ft.
$349,000Active3 beds 2 baths1,216 sq. ft.7009 Deborah Dr, Austin, TX 78752
MLS# 1876551Listed by: BRAMLETT PARTNERS - New
 $1,100,000Active3 beds 4 baths3,354 sq. ft.
$1,100,000Active3 beds 4 baths3,354 sq. ft.4549 Golf Vista Dr, Austin, TX 78730
MLS# 2474425Listed by: COMPASS RE TEXAS, LLC - New
 $799,000Active4 beds 2 baths2,240 sq. ft.
$799,000Active4 beds 2 baths2,240 sq. ft.4704 Roundup Trl, Austin, TX 78745
MLS# 3527799Listed by: BRAMLETT PARTNERS - Open Sat, 1:30 to 3pmNew
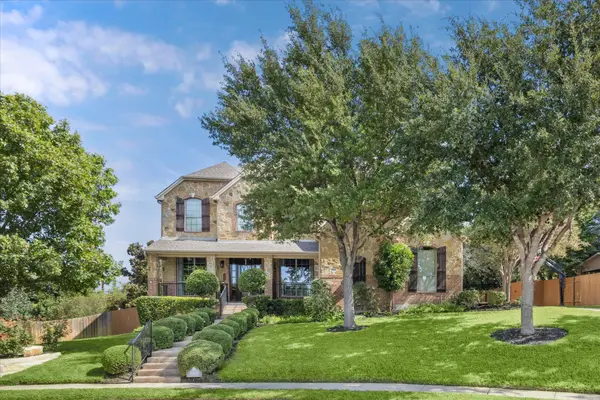 $1,275,000Active5 beds 4 baths4,162 sq. ft.
$1,275,000Active5 beds 4 baths4,162 sq. ft.1804 Val Verde Dr, Austin, TX 78732
MLS# 5360581Listed by: URBANSPACE - New
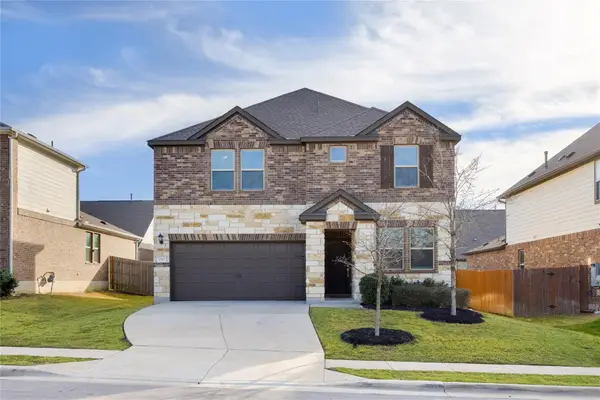 $380,000Active3 beds 3 baths2,023 sq. ft.
$380,000Active3 beds 3 baths2,023 sq. ft.7317 Sligo Dr, Austin, TX 78754
MLS# 8149694Listed by: CHRISTIE'S INT'L REAL ESTATE - Open Sat, 12 to 4pmNew
 $454,990Active4 beds 3 baths2,399 sq. ft.
$454,990Active4 beds 3 baths2,399 sq. ft.14806 Buffalo Head Street, Baytown, TX 77523
MLS# 76966305Listed by: CHESMAR HOMES - Open Sun, 1 to 3pmNew
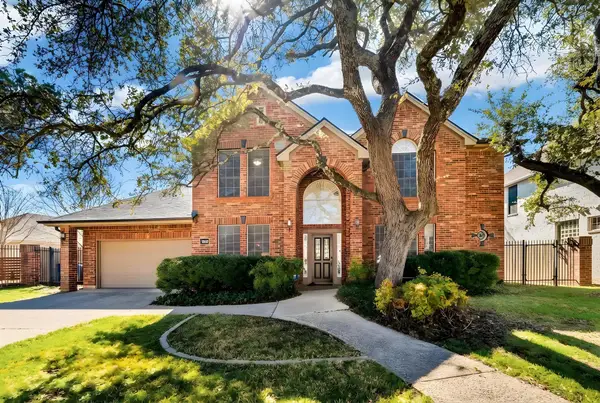 $875,000Active5 beds 5 baths3,488 sq. ft.
$875,000Active5 beds 5 baths3,488 sq. ft.8205 Crabtree Dr, Austin, TX 78750
MLS# 1586437Listed by: ENGEL & VOLKERS AUSTIN - New
 $497,000Active4 beds 3 baths1,509 sq. ft.
$497,000Active4 beds 3 baths1,509 sq. ft.300 Hickok Ct, Austin, TX 78753
MLS# 3074626Listed by: HILLS AND VIEWS LLC - New
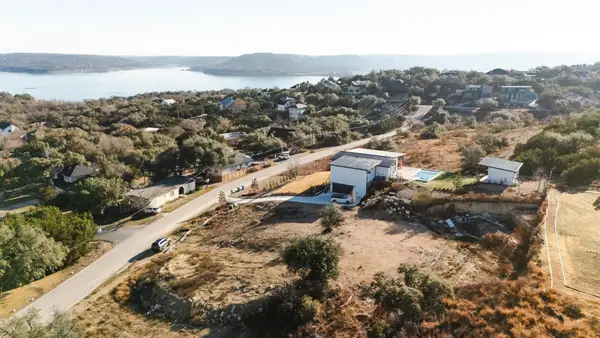 $350,000Active0 Acres
$350,000Active0 Acres5005 Weletka Dr, Austin, TX 78734
MLS# 9491031Listed by: REAL BROKER, LLC - New
 $1,199,999Active4 beds 4 baths3,362 sq. ft.
$1,199,999Active4 beds 4 baths3,362 sq. ft.10609 Skyflower Dr, Austin, TX 78759
MLS# 8892401Listed by: SAGE WILSON REALTY

