5403 Avenue H Ave, Austin, TX 78751
Local realty services provided by:ERA Experts
Listed by:sasha dane
Office:compass re texas, llc.
MLS#:3318339
Source:ACTRIS
5403 Avenue H Ave,Austin, TX 78751
$599,000
- 2 Beds
- 1 Baths
- 908 sq. ft.
- Single family
- Active
Upcoming open houses
- Sun, Oct 1901:00 pm - 03:00 pm
Price summary
- Price:$599,000
- Price per sq. ft.:$659.69
About this home
Welcome to this beautifully updated pre-inspected gem located in the highly sought after North Loop. A rare opportunity to own a local artist's home whose creative vision have shaped this space into something uniquely beautiful. Filled with character, charm and thoughtful upgrades. The layout is one of the most functional in the neighborhood featuring a spacious living room, dedicated dining area, roomy kitchen and seamless indoor-outdoor flow. Oversized brand-new double-pane windows flood the space with natural light, making every room feel bright and inviting. The original hardwood floors have been recently redone to preserve their vintage appeal. The kitchen is both charming and practical with new butcher block countertops, a new sink and faucet, backsplash and a brand new gas range. Bedroom #1 features a large wall to wall closet and abundant light while Bedroom #2, currently used as an art studio, is exceptionally large for the era and filled with natural light thanks to multiple oversized windows. The bathroom was recently upgraded in 2025 with a sleek frameless glass sliding shower door. Outside, this full sized lot offers incredible potential, bring your vision to life by adding an ADU, parking your boat/RV or expanding the existing structure. While the fence currently encloses the backyard, a back alley sits directly behind it allowing future owners the option to open up private rear access. With no HOA restrictions the flexibility is yours. Major updates include a new roof (2023), 18” of blown attic insulation (2024), crushed granite driveway with iron railing, cut limestone pavers and a black crushed stone walkway (2012). A detached garage provides extra storage or creative studio space. Located in one of Central Austin’s most walkable and vibrant neighborhoods, you’re just steps away from Home Slice Pizza, Foreign & Domestic, DrinkWell, Double Trouble and more beloved local spots.
Contact an agent
Home facts
- Year built:1948
- Listing ID #:3318339
- Updated:October 19, 2025 at 08:41 PM
Rooms and interior
- Bedrooms:2
- Total bathrooms:1
- Full bathrooms:1
- Living area:908 sq. ft.
Heating and cooling
- Cooling:Central
- Heating:Central
Structure and exterior
- Roof:Composition
- Year built:1948
- Building area:908 sq. ft.
Schools
- High school:McCallum
- Elementary school:Reilly
Utilities
- Water:Public
- Sewer:Public Sewer
Finances and disclosures
- Price:$599,000
- Price per sq. ft.:$659.69
New listings near 5403 Avenue H Ave
- New
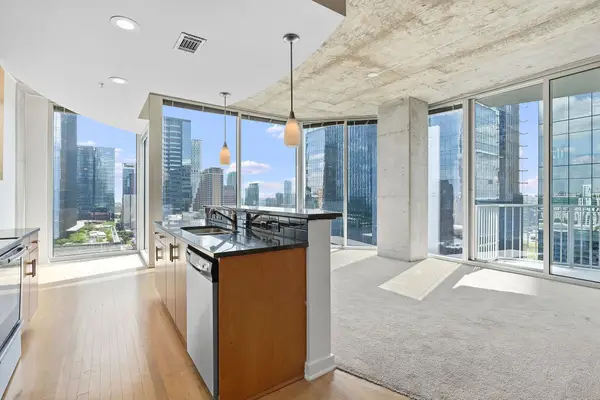 $510,000Active1 beds 1 baths801 sq. ft.
$510,000Active1 beds 1 baths801 sq. ft.360 Nueces St #2401, Austin, TX 78701
MLS# 3241413Listed by: COMPASS RE TEXAS, LLC - New
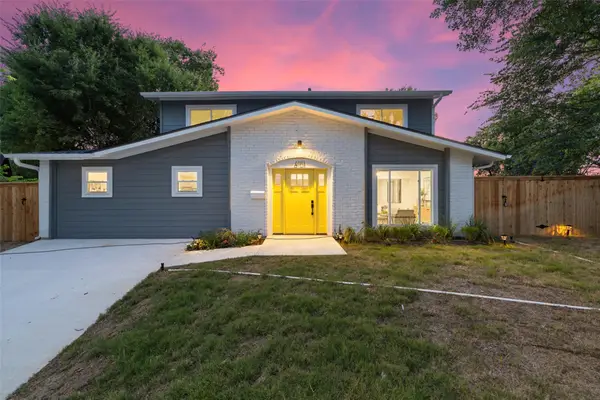 $439,000Active4 beds 3 baths1,966 sq. ft.
$439,000Active4 beds 3 baths1,966 sq. ft.6101 Provencial Cv, Austin, TX 78724
MLS# 9360331Listed by: ALL CITY REAL ESTATE LTD. CO - Open Sun, 1 to 4pmNew
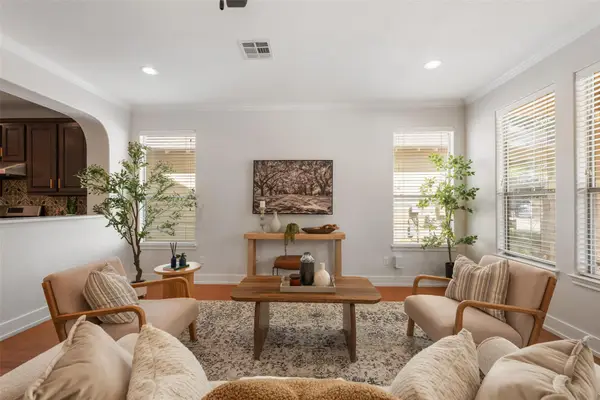 $499,000Active3 beds 2 baths1,465 sq. ft.
$499,000Active3 beds 2 baths1,465 sq. ft.6020 Rutledge Ln, Austin, TX 78745
MLS# 6961805Listed by: COMPASS RE TEXAS, LLC - New
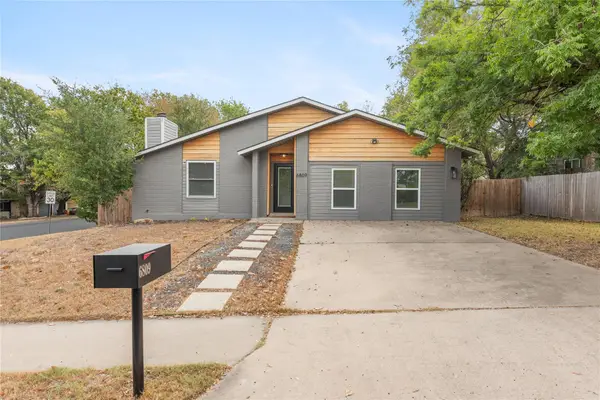 $559,000Active4 beds 2 baths1,906 sq. ft.
$559,000Active4 beds 2 baths1,906 sq. ft.6809 Lunar Dr, Austin, TX 78745
MLS# 3456205Listed by: REAL BROKER, LLC - New
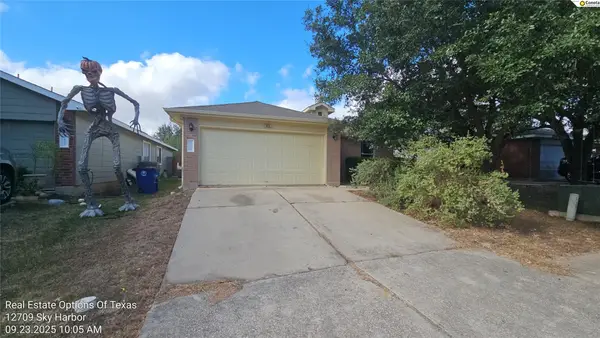 $203,000Active3 beds 2 baths1,194 sq. ft.
$203,000Active3 beds 2 baths1,194 sq. ft.12709 Sky Harbor Dr, Del Valle, TX 78617
MLS# 3502932Listed by: REAL ESTATE OPTIONS OF TEXAS - New
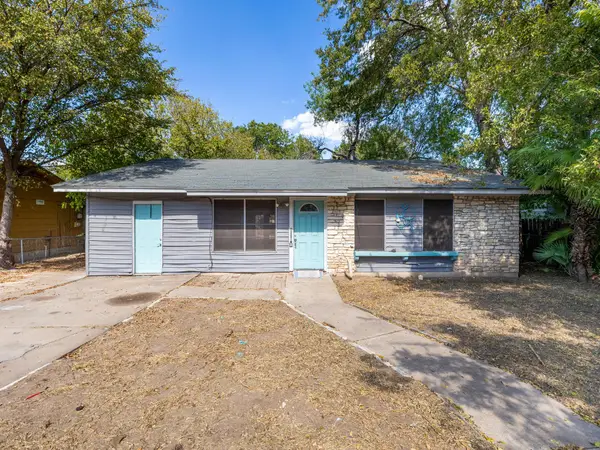 $310,000Active4 beds 2 baths1,400 sq. ft.
$310,000Active4 beds 2 baths1,400 sq. ft.6206 Hogan Ave, Austin, TX 78741
MLS# 6614326Listed by: KELLER WILLIAMS REALTY - New
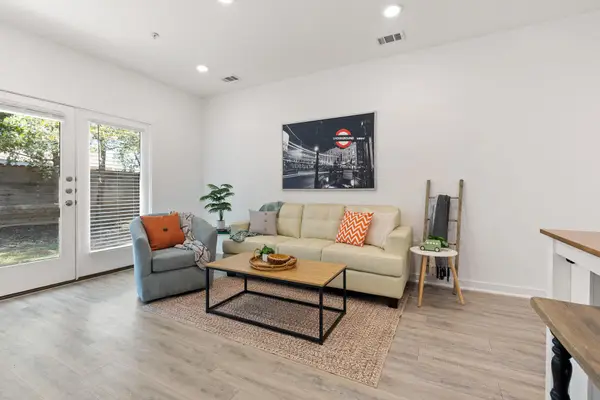 $283,500Active1 beds 2 baths760 sq. ft.
$283,500Active1 beds 2 baths760 sq. ft.5924 S Congress Ave #85, Austin, TX 78745
MLS# 9810196Listed by: EXP REALTY, LLC - New
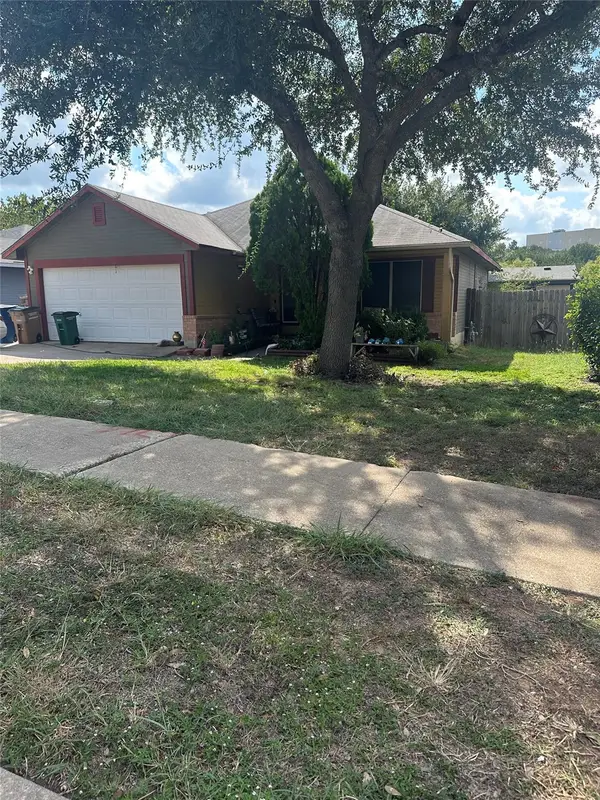 $350,000Active3 beds 2 baths1,080 sq. ft.
$350,000Active3 beds 2 baths1,080 sq. ft.7007 Colony Loop Dr, Austin, TX 78724
MLS# 4077134Listed by: KELLER WILLIAMS REALTY - New
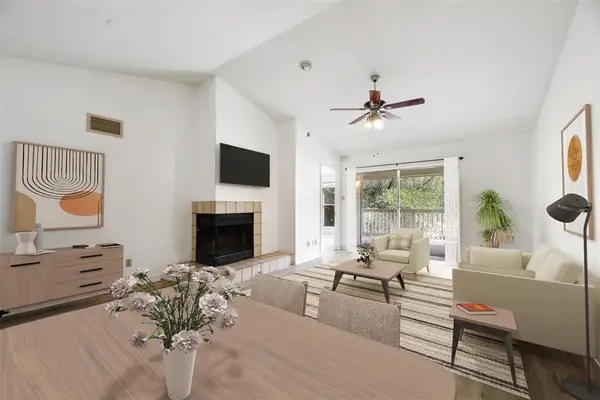 $216,258Active2 beds 2 baths1,060 sq. ft.
$216,258Active2 beds 2 baths1,060 sq. ft.2450 Wickersham Ln #106, Austin, TX 78741
MLS# 8825948Listed by: ANDREW CLEMENTS REALTY LLC - New
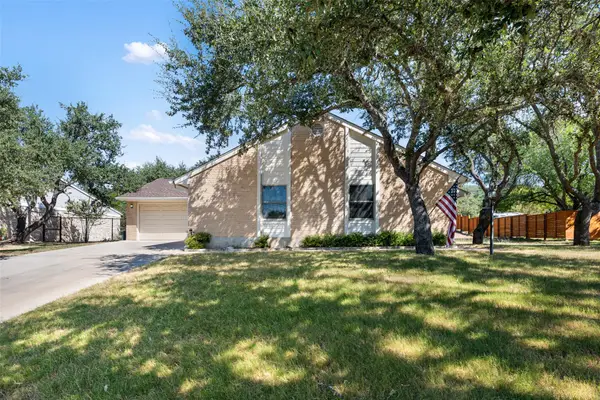 $575,000Active3 beds 2 baths1,725 sq. ft.
$575,000Active3 beds 2 baths1,725 sq. ft.9424 El Rey Blvd, Austin, TX 78737
MLS# 8498924Listed by: REALTY DEJONG
