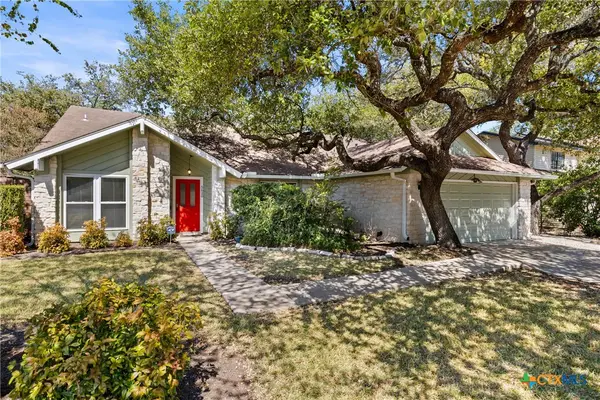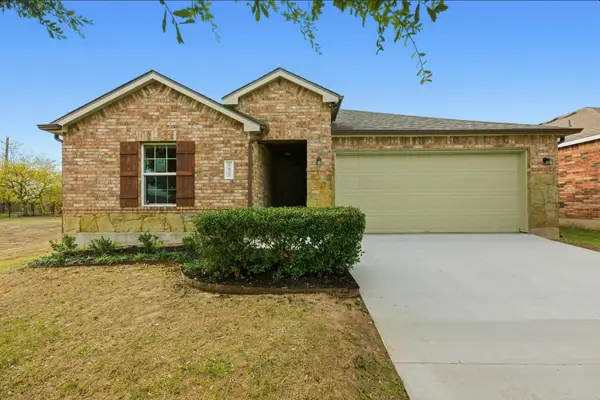5507 Duval St #B, Austin, TX 78751
Local realty services provided by:ERA Brokers Consolidated
Listed by: jimmy gilmore
Office: jimmy gilmore & co
MLS#:7099868
Source:ACTRIS
Price summary
- Price:$589,000
- Price per sq. ft.:$555.14
About this home
Coolest Property Ever! The Twin Treehouses, designed by award-winning architect Nicole Blair, offer striking modern design across three levels. The angled structures maximize privacy and sightlines while framing views of the landscape and neighborhood. A side-yard walkway provides easy access for parking, guests, and mail, while an alley entrance leads to the carport and private entry. Inside, the home combines architectural flair with a warm, livable feel. Expansive windows with roller shades bring in abundant natural light. The entry level includes a spacious bedroom with polished concrete floors, high ceilings, built-in closet, and a sleek full bath with large shower. The second level features the main living area with hardwood floors, angled ceilings, a wall of built-in storage, granite counters, island seating, and an open connection to the living room. This floor also includes a sunlit bedroom, full bath, laundry, and access to a generous balcony. A sculptural staircase leads to the third level, where a lofted flex space—perfect for an office or workout area—opens to both a serene balcony and a screened-in porch. 1-car carport provides locked storage and an electric car charging station. This Twin Treehouse is located in the highly sought after neighborhood of North Loop, close to restaurants and shops in Hyde Park and North Loop. This property is currently active as a STR and can come fully furnished.
Contact an agent
Home facts
- Year built:2022
- Listing ID #:7099868
- Updated:January 08, 2026 at 04:30 PM
Rooms and interior
- Bedrooms:2
- Total bathrooms:2
- Full bathrooms:2
- Living area:1,061 sq. ft.
Heating and cooling
- Cooling:Central, Electric
- Heating:Central, Electric, Heat Pump
Structure and exterior
- Roof:Composition
- Year built:2022
- Building area:1,061 sq. ft.
Schools
- High school:McCallum
- Elementary school:Reilly
Utilities
- Water:Public
- Sewer:Public Sewer
Finances and disclosures
- Price:$589,000
- Price per sq. ft.:$555.14
- Tax amount:$12,017 (2025)
New listings near 5507 Duval St #B
- New
 $618,000Active3 beds 2 baths1,869 sq. ft.
$618,000Active3 beds 2 baths1,869 sq. ft.5620 Abilene Trail, Austin, TX 78749
MLS# 601310Listed by: THE DAMRON GROUP REALTORS - New
 $399,000Active1 beds 2 baths1,040 sq. ft.
$399,000Active1 beds 2 baths1,040 sq. ft.3600 S Lamar Blvd #110, Austin, TX 78704
MLS# 3867803Listed by: KELLER WILLIAMS - LAKE TRAVIS - New
 $240,999Active3 beds 2 baths1,343 sq. ft.
$240,999Active3 beds 2 baths1,343 sq. ft.5628 SE Sunday Silence Dr, Del Valle, TX 78617
MLS# 6430676Listed by: LA CASA REALTY GROUP - New
 $4,650,000Active3 beds 4 baths2,713 sq. ft.
$4,650,000Active3 beds 4 baths2,713 sq. ft.1211 W Riverside Dr W #6B, Austin, TX 78704
MLS# 4156776Listed by: LPT REALTY, LLC - New
 $715,000Active3 beds 2 baths1,550 sq. ft.
$715,000Active3 beds 2 baths1,550 sq. ft.8414 Briarwood Ln, Austin, TX 78757
MLS# 5689553Listed by: COMPASS RE TEXAS, LLC - New
 $550,000Active4 beds 3 baths2,147 sq. ft.
$550,000Active4 beds 3 baths2,147 sq. ft.11605 Silmarillion Trl, Austin, TX 78739
MLS# 8196780Listed by: COMPASS RE TEXAS, LLC - New
 $319,900Active3 beds 2 baths1,670 sq. ft.
$319,900Active3 beds 2 baths1,670 sq. ft.6605 Adair Dr, Austin, TX 78754
MLS# 3384772Listed by: KELLER WILLIAMS REALTY - New
 $314,900Active2 beds 3 baths1,461 sq. ft.
$314,900Active2 beds 3 baths1,461 sq. ft.14815 Avery Ranch Blvd #403/4B, Austin, TX 78717
MLS# 2605359Listed by: KELLER WILLIAMS REALTY - New
 $1,100,000Active2 beds 2 baths1,600 sq. ft.
$1,100,000Active2 beds 2 baths1,600 sq. ft.210 Lee Barton Dr #401, Austin, TX 78704
MLS# 6658409Listed by: VAN HEUVEN PROPERTIES - Open Sat, 2 to 4pmNew
 $349,900Active2 beds 1 baths720 sq. ft.
$349,900Active2 beds 1 baths720 sq. ft.1616 Webberville Rd #A, Austin, TX 78721
MLS# 7505069Listed by: ALL CITY REAL ESTATE LTD. CO
