5521 Cherokee Draw Rd, Austin, TX 78738
Local realty services provided by:ERA EXPERTS
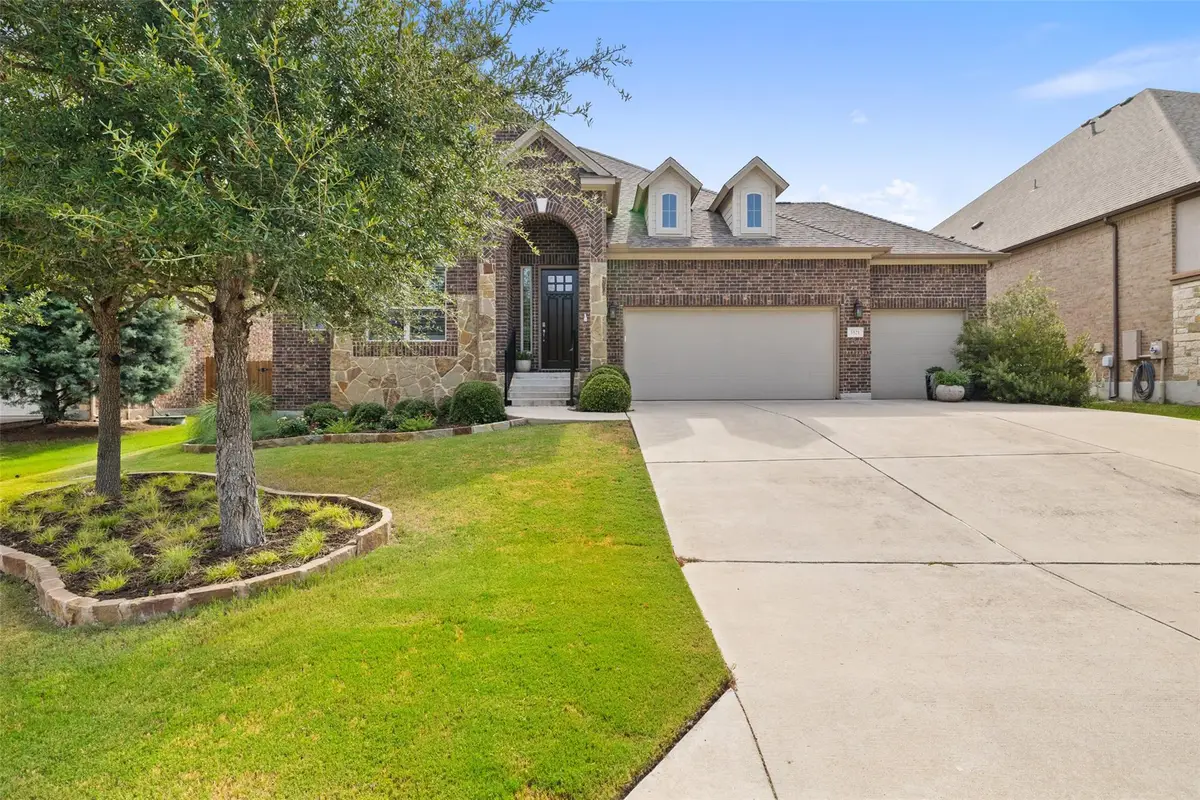
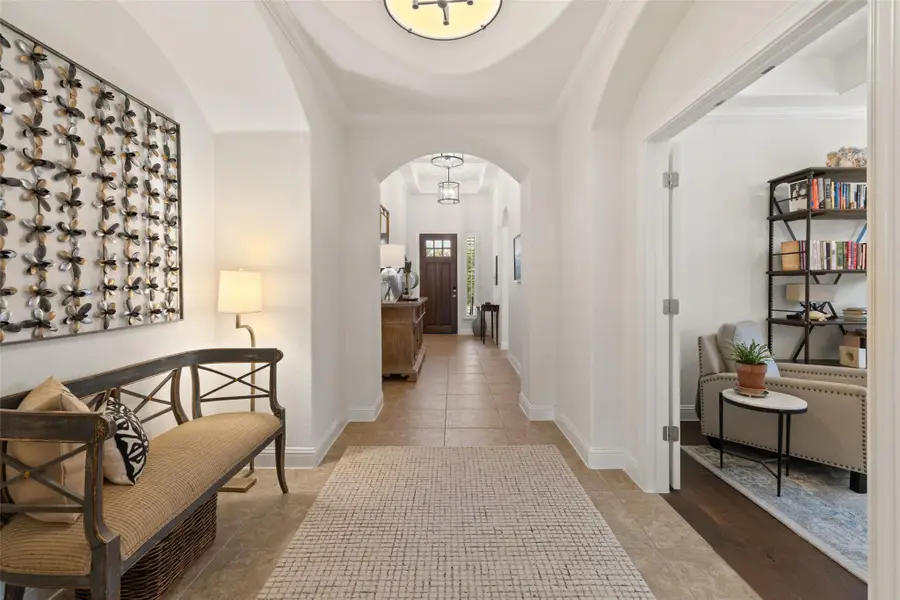
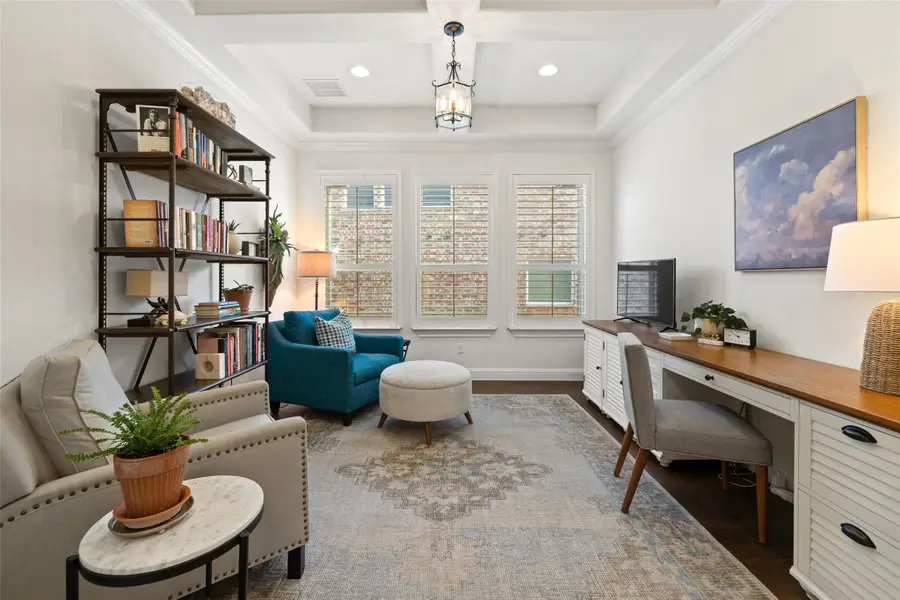
Listed by:amy scanio
Office:compass re texas, llc.
MLS#:4982781
Source:ACTRIS
5521 Cherokee Draw Rd,Austin, TX 78738
$620,000
- 3 Beds
- 3 Baths
- 2,421 sq. ft.
- Single family
- Active
Upcoming open houses
- Sun, Aug 2402:00 pm - 01:00 pm
Price summary
- Price:$620,000
- Price per sq. ft.:$256.09
- Monthly HOA dues:$82.67
About this home
Beautifully updated single-story home nestled in the heart of the highly sought-after Sweetwater community. Upon entry, high ceilings and elegant archways invite you in. A home office with French doors and rich wood flooring is tucked away off the foyer. The open concept main living area is perfect for entertaining and everyday living, featuring thoughtful updates and abundant natural light. The living space features a custom-built-in entertainment center, tongue-and-groove accent paneling, and a beautiful fireplace with tile surround, adding warmth and character. The modern kitchen offers quartz countertops, tile backsplash, stainless steel appliances, a large center island, pantry, and upgraded pendant lighting and cabinet hardware. All bedrooms feature wood flooring and Elfa closet systems, providing smart storage solutions in every room. The primary suite is a spacious retreat with a serene ensuite bath featuring a soaking tub, double vanity, and walk-in shower. Additional interior upgrades include fresh interior paint, updated light fixtures and ceiling fans, custom laundry room built-ins, and plantation shutters. Outside, professional landscaping with lush greenery creates the perfect backdrop for al fresco dining, relaxing, and entertaining. The expansive patio is surrounded by vibrant garden beds and shaded by a cedar trellis. Situated in a welcoming neighborhood known for its top-tier amenities, residents enjoy access to a clubhouse, fitness center, pools, sports courts, playgrounds, and scenic walking trails. All of this, just minutes from the Hill Country Galleria, Lake Travis, Southwest Parkway, and the vibrant dining and shopping scenes in Bee Cave.
Contact an agent
Home facts
- Year built:2013
- Listing Id #:4982781
- Updated:August 22, 2025 at 10:12 AM
Rooms and interior
- Bedrooms:3
- Total bathrooms:3
- Full bathrooms:2
- Half bathrooms:1
- Living area:2,421 sq. ft.
Heating and cooling
- Cooling:Central
- Heating:Central
Structure and exterior
- Roof:Composition
- Year built:2013
- Building area:2,421 sq. ft.
Schools
- High school:Lake Travis
- Elementary school:Rough Hollow
Utilities
- Water:MUD
Finances and disclosures
- Price:$620,000
- Price per sq. ft.:$256.09
- Tax amount:$15,557 (2025)
New listings near 5521 Cherokee Draw Rd
- New
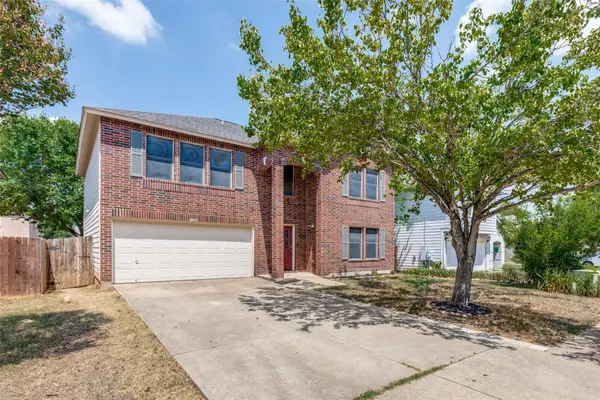 $410,000Active4 beds 3 baths2,711 sq. ft.
$410,000Active4 beds 3 baths2,711 sq. ft.6404 Piedras Blanco Dr, Austin, TX 78747
MLS# 2324787Listed by: DASH REALTY - New
 $695,000Active3 beds 3 baths1,804 sq. ft.
$695,000Active3 beds 3 baths1,804 sq. ft.7924 Yellow Thistle Trl #39, Austin, TX 78735
MLS# 5345232Listed by: COMPASS RE TEXAS, LLC - New
 $969,000Active3 beds 3 baths2,979 sq. ft.
$969,000Active3 beds 3 baths2,979 sq. ft.5731 Sam Houston Cir, Austin, TX 78731
MLS# 9422254Listed by: COMPASS RE TEXAS, LLC - New
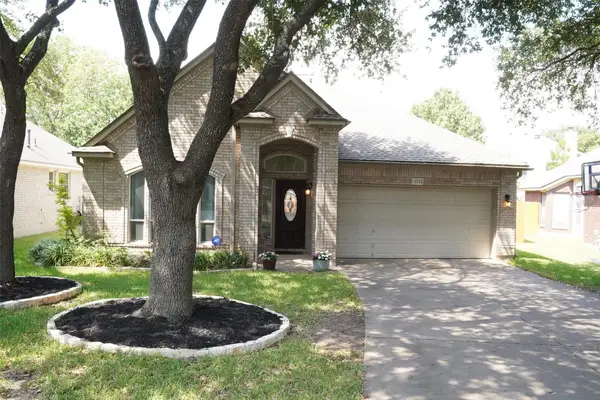 $525,000Active3 beds 2 baths1,980 sq. ft.
$525,000Active3 beds 2 baths1,980 sq. ft.1712 Hackney Cv, Austin, TX 78727
MLS# 5723851Listed by: CENTRAL METRO REALTY - New
 $479,900Active3 beds 3 baths1,443 sq. ft.
$479,900Active3 beds 3 baths1,443 sq. ft.2200 Cadiz Cir, Austin, TX 78741
MLS# 1452294Listed by: MARANDY DOVE REALTY - New
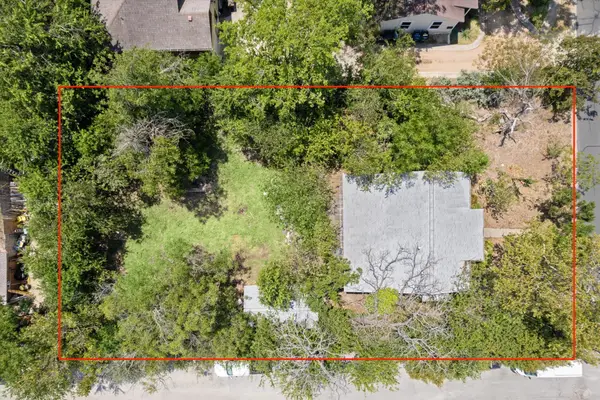 $450,000Active0 Acres
$450,000Active0 Acres4415 Jester Dr, Austin, TX 78745
MLS# 9776593Listed by: COMPASS RE TEXAS, LLC - New
 $450,000Active3 beds 1 baths1,106 sq. ft.
$450,000Active3 beds 1 baths1,106 sq. ft.4415 Jester Dr, Austin, TX 78745
MLS# 9841378Listed by: COMPASS RE TEXAS, LLC - New
 $4,150,000Active5 beds 6 baths4,665 sq. ft.
$4,150,000Active5 beds 6 baths4,665 sq. ft.2704 Mountain Laurel Dr, Austin, TX 78703
MLS# 1593404Listed by: THE LEADERS REALTY, LLC - New
 $415,000Active2 beds 2 baths963 sq. ft.
$415,000Active2 beds 2 baths963 sq. ft.2500 Enfield Rd #2, Austin, TX 78703
MLS# 3540978Listed by: NBC REALTY INC - New
 $459,000Active3 beds 1 baths1,328 sq. ft.
$459,000Active3 beds 1 baths1,328 sq. ft.2712 Friar Tuck Ln, Austin, TX 78704
MLS# 6739182Listed by: KELLER WILLIAMS REALTY

