5522 Shoalwood Ave, Austin, TX 78756
Local realty services provided by:ERA Colonial Real Estate
Listed by:john dunham
Office:compass re texas, llc.
MLS#:1357356
Source:ACTRIS
Upcoming open houses
- Sun, Oct 1901:00 pm - 03:00 pm
Price summary
- Price:$985,000
- Price per sq. ft.:$511.69
About this home
Stunning Craftsman in Austin’s Shoalmont neighborhood you've been waiting for combines classic architecture with thoughtful, modern updates. Step inside to find multiple living areas that flow naturally from the remodeled kitchen with center island, creating both connection and flexibility.
Beautiful wood floors sprawl throughout the home and draw you into a rear living / dining space with vaulted ceilings offers a relaxing retreat. Don't miss the hidden loft area!
The secluded primary suite tucked away at the rear of the home features corner windows, a vaulted ceiling, and a spa-inspired bath remodeled/designed by the current owners with clawfoot tub, private shower, and double vanity. Buyers will appreciate the organized walk-in closet with tailored storage solutions.
Two well-appointed guest bedrooms are positioned at the front of the home and separated by the original bath. A sizable mud room, detached garage, and wood deck overlooking a spacious backyard add outdoor living / entertaining enjoyment.
Seller improvements during their ownership — newer roof, hardi plank type siding, insulation, hvac system, recent sod/landscaping lighting, primary bath and more.
Blending timeless design with modern livability, this home offers the best of Central Austin living in a beautifully balanced space and best appreciated in person.
Contact an agent
Home facts
- Year built:1946
- Listing ID #:1357356
- Updated:October 17, 2025 at 10:12 AM
Rooms and interior
- Bedrooms:3
- Total bathrooms:2
- Full bathrooms:2
- Living area:1,925 sq. ft.
Heating and cooling
- Cooling:Central
- Heating:Central
Structure and exterior
- Roof:Composition
- Year built:1946
- Building area:1,925 sq. ft.
Schools
- High school:McCallum
- Elementary school:Gullett
Utilities
- Water:Public
- Sewer:Public Sewer
Finances and disclosures
- Price:$985,000
- Price per sq. ft.:$511.69
- Tax amount:$16,919 (2025)
New listings near 5522 Shoalwood Ave
- New
 $889,000Active3 beds 3 baths2,291 sq. ft.
$889,000Active3 beds 3 baths2,291 sq. ft.4324 Airport Blvd #B, Austin, TX 78722
MLS# 2361811Listed by: JBGOODWIN REALTORS NW - New
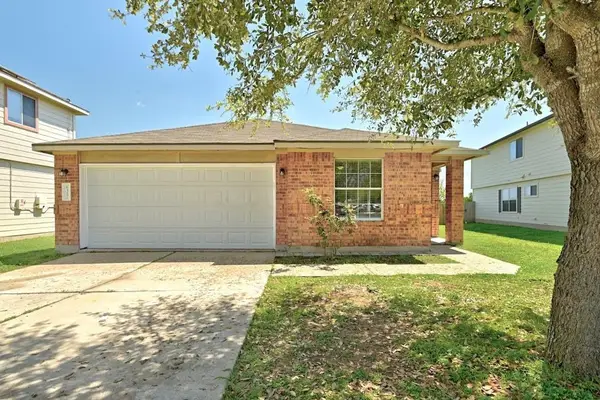 $269,900Active4 beds 2 baths1,526 sq. ft.
$269,900Active4 beds 2 baths1,526 sq. ft.6317 Vida Nueva Ave, Del Valle, TX 78617
MLS# 4463247Listed by: BRUCE BAI - New
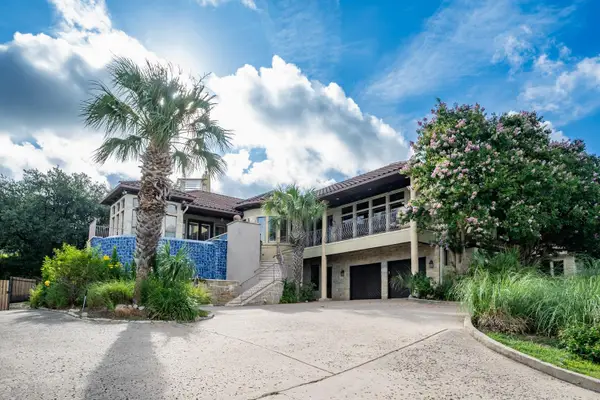 $2,000,000Active4 beds 4 baths5,237 sq. ft.
$2,000,000Active4 beds 4 baths5,237 sq. ft.5120 Mansfield View Ct, Austin, TX 78732
MLS# 8477515Listed by: SPECTOWER REALTY GROUP - New
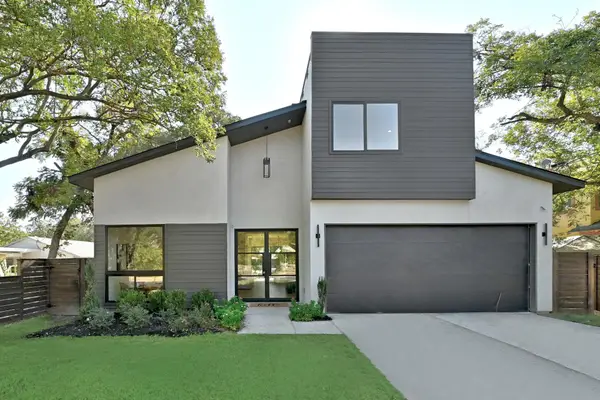 $2,490,000Active4 beds 4 baths3,073 sq. ft.
$2,490,000Active4 beds 4 baths3,073 sq. ft.711 Kinney Ave, Austin, TX 78704
MLS# 8815857Listed by: BERKSHIRE HATHAWAY TX REALTY - New
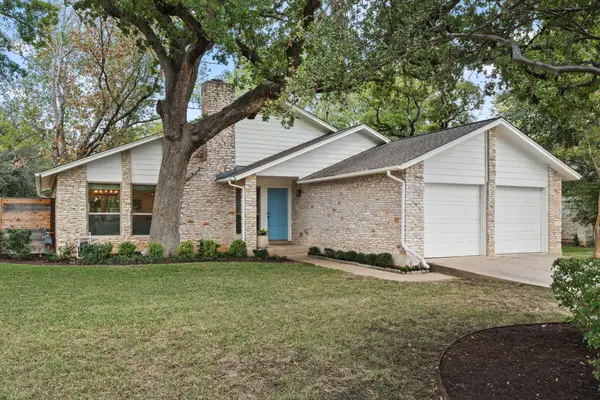 $750,000Active3 beds 2 baths1,605 sq. ft.
$750,000Active3 beds 2 baths1,605 sq. ft.4804 Trail Crest Cir, Austin, TX 78735
MLS# 9178045Listed by: GOTTESMAN RESIDENTIAL R.E. - New
 $650,000Active4 beds 3 baths1,728 sq. ft.
$650,000Active4 beds 3 baths1,728 sq. ft.6907 Tulane Dr, Austin, TX 78723
MLS# 4156849Listed by: KELLER WILLIAMS REALTY - New
 $525,000Active-- beds 1 baths1,500 sq. ft.
$525,000Active-- beds 1 baths1,500 sq. ft.8001 Circuit Of The Americas Blvd #1503, Del Valle, TX 78617
MLS# 1757639Listed by: COMPASS RE TEXAS, LLC - Open Sun, 1 to 3pmNew
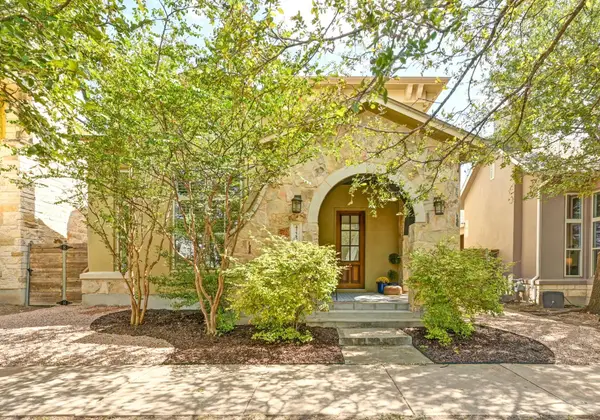 $1,295,000Active4 beds 3 baths2,710 sq. ft.
$1,295,000Active4 beds 3 baths2,710 sq. ft.4225 Mattie St, Austin, TX 78723
MLS# 2188595Listed by: COMPASS RE TEXAS, LLC - New
 $775,000Active1 beds 1 baths1,176 sq. ft.
$775,000Active1 beds 1 baths1,176 sq. ft.311 W 5th St #703, Austin, TX 78701
MLS# 2851461Listed by: LEGENDS REAL ESTATE LLC - Open Sun, 1 to 3pmNew
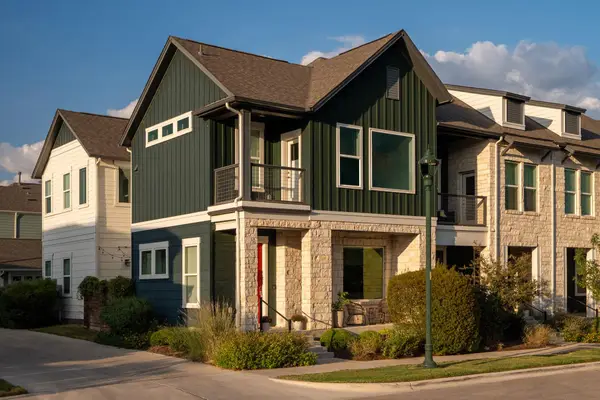 $795,000Active3 beds 3 baths1,876 sq. ft.
$795,000Active3 beds 3 baths1,876 sq. ft.2508 Robert Browning St, Austin, TX 78723
MLS# 3240940Listed by: COMPASS RE TEXAS, LLC
