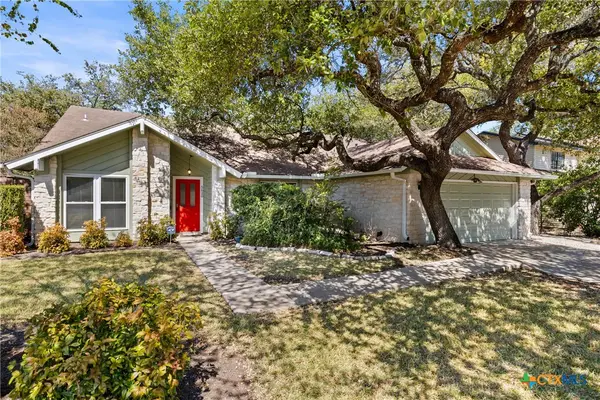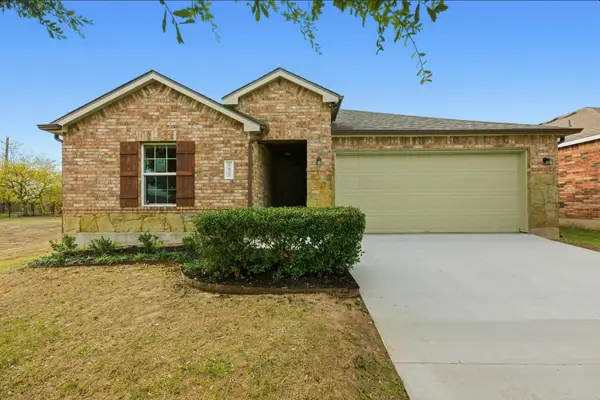5604 Overbrook Dr, Austin, TX 78723
Local realty services provided by:ERA Experts
Listed by: mitchell sheppard
Office: exp realty, llc.
MLS#:6536946
Source:ACTRIS
5604 Overbrook Dr,Austin, TX 78723
$638,000
- 3 Beds
- 2 Baths
- 1,544 sq. ft.
- Single family
- Active
Price summary
- Price:$638,000
- Price per sq. ft.:$413.21
About this home
Experience modern living in the heart of East Austin with this fully permitted and completely remodeled 3-bedroom, 2-bathroom home. Designed with care and intention, 5604 Overbrook Dr features a thoughtfully reimagined open-concept floorplan with designer finishes and curated touches throughout.
The expansive living and kitchen area is flooded with natural light and showcases a custom slatted wood accent wall, electric fireplace, and sleek lighting fixtures. The chef's kitchen is a true standout with a striking quartz waterfall island, full-height backsplash, soft-close cabinetry, and high end hardware throughout, creating the perfect space to cook, gather, and entertain!
The Expansive Primary Bedroom is beautifully appointed with high end LVP, floating dual vanities, stylish fixtures, includes a custom walk-in shower and abundant natural light.
Enjoy a private and oversized backyard enclosed by a newly installed horizontal cedar fence. Fresh landscaping, full sod, and mature trees create a tranquil setting, while a custom-built carport and modern facade enhance the home’s impressive curb appeal.
Situated on a quiet street in East Austin, this turnkey property offers convenient access to Mueller, Springdale General, Downtown, and some of the city's most vibrant food, retail, and entertainment hubs. No detail was overlooked has been overlooked!
Contact an agent
Home facts
- Year built:1955
- Listing ID #:6536946
- Updated:January 08, 2026 at 04:29 PM
Rooms and interior
- Bedrooms:3
- Total bathrooms:2
- Full bathrooms:2
- Living area:1,544 sq. ft.
Heating and cooling
- Cooling:Central
- Heating:Central
Structure and exterior
- Roof:Composition
- Year built:1955
- Building area:1,544 sq. ft.
Schools
- High school:Northeast Early College
- Elementary school:Pecan Springs
Utilities
- Water:Public
- Sewer:Public Sewer
Finances and disclosures
- Price:$638,000
- Price per sq. ft.:$413.21
- Tax amount:$8,298 (2025)
New listings near 5604 Overbrook Dr
- New
 $618,000Active3 beds 2 baths1,869 sq. ft.
$618,000Active3 beds 2 baths1,869 sq. ft.5620 Abilene Trail, Austin, TX 78749
MLS# 601310Listed by: THE DAMRON GROUP REALTORS - New
 $399,000Active1 beds 2 baths1,040 sq. ft.
$399,000Active1 beds 2 baths1,040 sq. ft.3600 S Lamar Blvd #110, Austin, TX 78704
MLS# 3867803Listed by: KELLER WILLIAMS - LAKE TRAVIS - New
 $240,999Active3 beds 2 baths1,343 sq. ft.
$240,999Active3 beds 2 baths1,343 sq. ft.5628 SE Sunday Silence Dr, Del Valle, TX 78617
MLS# 6430676Listed by: LA CASA REALTY GROUP - New
 $4,650,000Active3 beds 4 baths2,713 sq. ft.
$4,650,000Active3 beds 4 baths2,713 sq. ft.1211 W Riverside Dr W #6B, Austin, TX 78704
MLS# 4156776Listed by: LPT REALTY, LLC - New
 $715,000Active3 beds 2 baths1,550 sq. ft.
$715,000Active3 beds 2 baths1,550 sq. ft.8414 Briarwood Ln, Austin, TX 78757
MLS# 5689553Listed by: COMPASS RE TEXAS, LLC - New
 $550,000Active4 beds 3 baths2,147 sq. ft.
$550,000Active4 beds 3 baths2,147 sq. ft.11605 Silmarillion Trl, Austin, TX 78739
MLS# 8196780Listed by: COMPASS RE TEXAS, LLC - New
 $319,900Active3 beds 2 baths1,670 sq. ft.
$319,900Active3 beds 2 baths1,670 sq. ft.6605 Adair Dr, Austin, TX 78754
MLS# 3384772Listed by: KELLER WILLIAMS REALTY - New
 $314,900Active2 beds 3 baths1,461 sq. ft.
$314,900Active2 beds 3 baths1,461 sq. ft.14815 Avery Ranch Blvd #403/4B, Austin, TX 78717
MLS# 2605359Listed by: KELLER WILLIAMS REALTY - New
 $1,100,000Active2 beds 2 baths1,600 sq. ft.
$1,100,000Active2 beds 2 baths1,600 sq. ft.210 Lee Barton Dr #401, Austin, TX 78704
MLS# 6658409Listed by: VAN HEUVEN PROPERTIES - Open Sat, 2 to 4pmNew
 $349,900Active2 beds 1 baths720 sq. ft.
$349,900Active2 beds 1 baths720 sq. ft.1616 Webberville Rd #A, Austin, TX 78721
MLS# 7505069Listed by: ALL CITY REAL ESTATE LTD. CO
