5605 Exeter Dr, Austin, TX 78723
Local realty services provided by:ERA Brokers Consolidated
Listed by: rea netherton, pirie humphries
Office: kw-austin portfolio real estate
MLS#:3779125
Source:ACTRIS
Upcoming open houses
- Sat, Feb 1401:00 pm - 03:00 pm
- Sun, Feb 1511:00 am - 01:00 pm
Price summary
- Price:$675,000
- Price per sq. ft.:$326.4
About this home
Step into worry-free living in this Windsor Park gem! Glowing with stylish and practical updates from the last 5 years, this mid-century home is completely turn-key and ready for fun! Inside, the incredibly versatile floor plan lives beautifully. The heart of the home is a renovated kitchen that shines with new appliances and chic finishes. A serene primary retreat and a guest bedroom offer convenience on the main level, while upstairs unfolds two more spacious bedrooms and a fantastic bonus living area—perfect for movie nights, a playroom, or your sunlit home office!
The classic, all-sides brick exterior exudes charming curb appeal. The open sprawling, level backyard is park-like and a canvas for gardens, games, and endless outdoor entertainment. Dive into the vibrant East Austin lifestyle! You're just minutes from all the action at the Mueller Development, from its bustling shops and restaurants to scenic walking trails and the beloved Sunday Farmer’s Market. Your new weekend routine could include a round of golf at Morris Williams, grabbing legendary kolaches at Batch, or enjoying a perfect patio brunch at the neighborhood favorite, Hank's. Everything you love about East Austin is right at your doorstep!
Contact an agent
Home facts
- Year built:1960
- Listing ID #:3779125
- Updated:February 13, 2026 at 12:28 AM
Rooms and interior
- Bedrooms:4
- Total bathrooms:2
- Full bathrooms:2
- Living area:2,068 sq. ft.
Heating and cooling
- Cooling:Central
- Heating:Central
Structure and exterior
- Roof:Composition
- Year built:1960
- Building area:2,068 sq. ft.
Schools
- High school:Northeast Early College
- Elementary school:Blanton
Utilities
- Water:Public
- Sewer:Public Sewer
Finances and disclosures
- Price:$675,000
- Price per sq. ft.:$326.4
- Tax amount:$7,630 (2025)
New listings near 5605 Exeter Dr
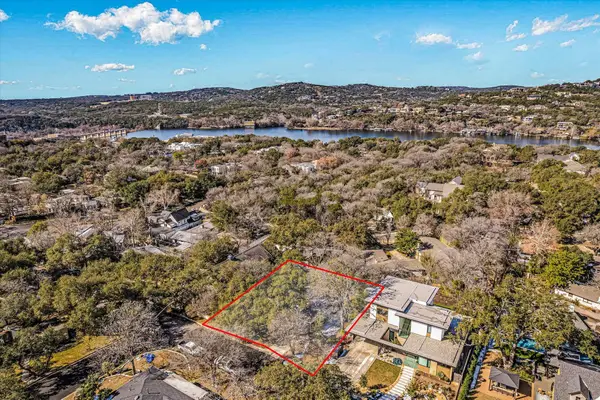 $1,095,000Pending0 Acres
$1,095,000Pending0 Acres1900 Raleigh Ave, Austin, TX 78703
MLS# 3808712Listed by: VAN HEUVEN PROPERTIES- New
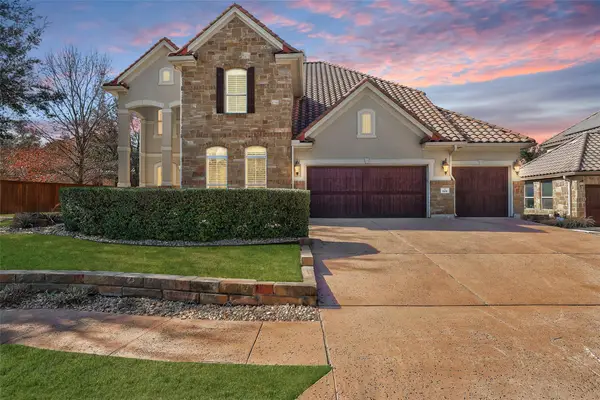 $1,475,000Active5 beds 4 baths4,226 sq. ft.
$1,475,000Active5 beds 4 baths4,226 sq. ft.808 Horseback Hollow Dr, Austin, TX 78732
MLS# 4212793Listed by: COLDWELL BANKER REALTY - Open Sat, 12 to 2pmNew
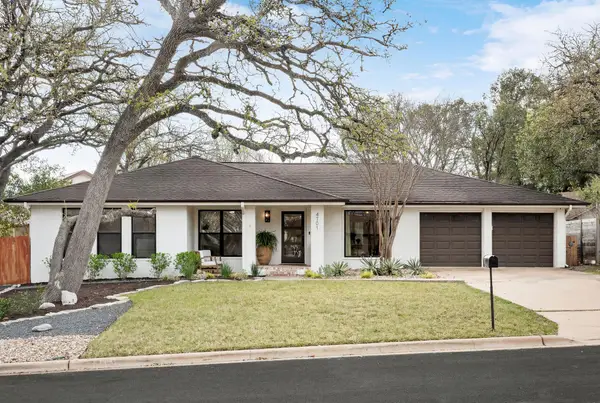 $1,195,000Active4 beds 2 baths2,025 sq. ft.
$1,195,000Active4 beds 2 baths2,025 sq. ft.4701 Travis Country Cir, Austin, TX 78735
MLS# 6420129Listed by: GOTTESMAN RESIDENTIAL R.E. - New
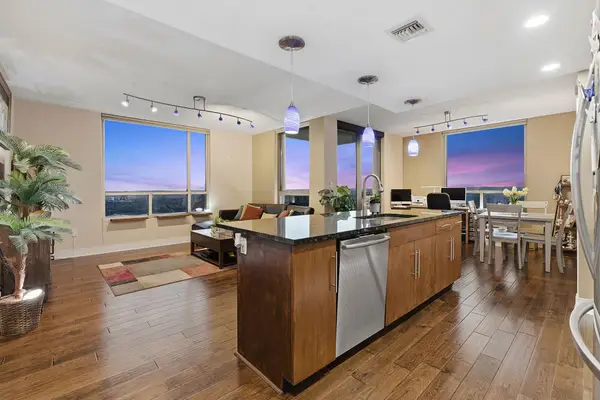 $839,000Active2 beds 2 baths1,061 sq. ft.
$839,000Active2 beds 2 baths1,061 sq. ft.300 Bowie St #2903, Austin, TX 78703
MLS# 8070066Listed by: AUSTINREALESTATE.COM - Open Sun, 12 to 3pmNew
 $1,829,000Active5 beds 5 baths3,453 sq. ft.
$1,829,000Active5 beds 5 baths3,453 sq. ft.4700 Philco Dr, Austin, TX 78745
MLS# 8180502Listed by: COMPASS RE TEXAS, LLC - Open Sun, 12 to 2pmNew
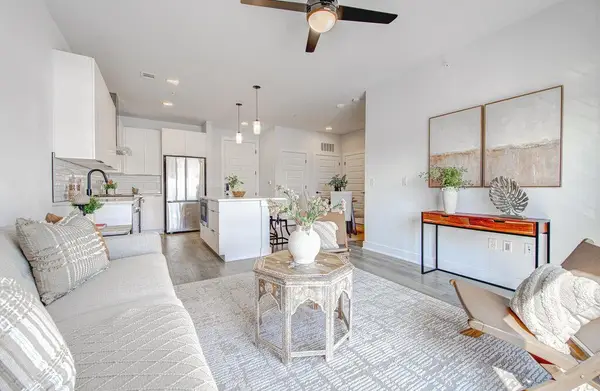 $324,500Active1 beds 1 baths650 sq. ft.
$324,500Active1 beds 1 baths650 sq. ft.2220 Webberville Rd #201, Austin, TX 78702
MLS# 8624592Listed by: BRAMLETT PARTNERS - New
 $430,000Active3 beds 2 baths1,380 sq. ft.
$430,000Active3 beds 2 baths1,380 sq. ft.3008 Rochelle Dr, Austin, TX 78748
MLS# 8712221Listed by: JBGOODWIN REALTORS WL - New
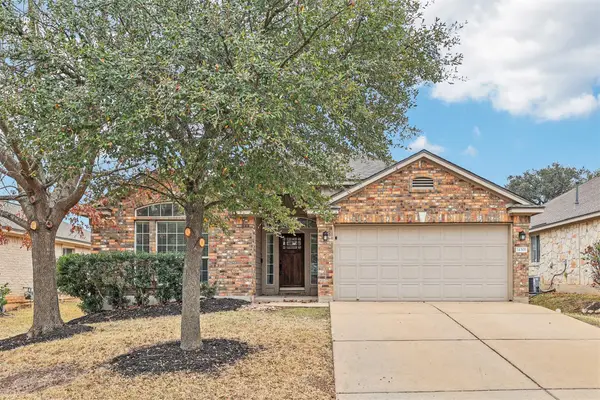 $470,000Active4 beds 2 baths1,849 sq. ft.
$470,000Active4 beds 2 baths1,849 sq. ft.14301 Rountree Ranch Ln, Austin, TX 78717
MLS# 2500712Listed by: KELLER WILLIAMS REALTY - New
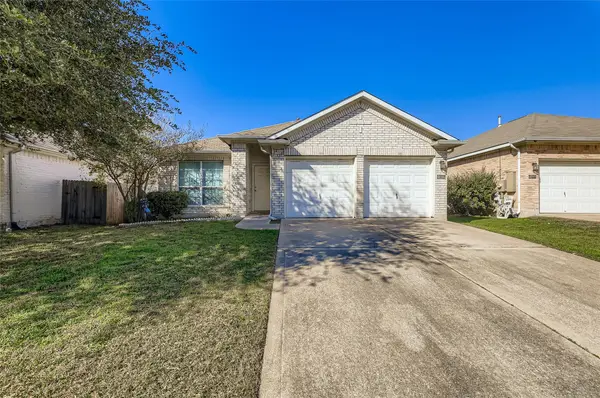 $369,000Active3 beds 2 baths1,683 sq. ft.
$369,000Active3 beds 2 baths1,683 sq. ft.11612 Larch Valley Dr, Austin, TX 78754
MLS# 4146709Listed by: TEXAS FORTUNE REALTY - Open Sat, 2 to 4pmNew
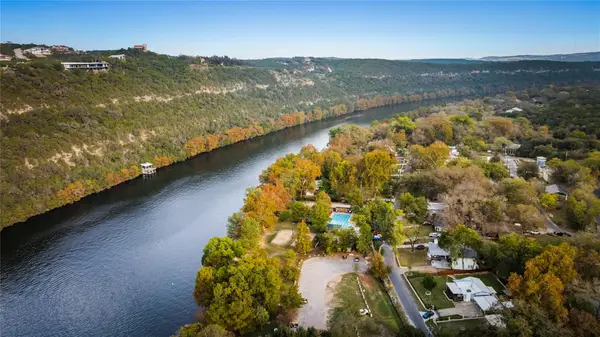 $1,939,000Active5 beds 4 baths2,976 sq. ft.
$1,939,000Active5 beds 4 baths2,976 sq. ft.2703 De Soto Dr, Austin, TX 78733
MLS# 2838128Listed by: KUPER SOTHEBY'S INT'L REALTY

