5608 Clay Ave, Austin, TX 78756
Local realty services provided by:ERA Brokers Consolidated
Listed by: jade young
Office: redfin corporation
MLS#:7948525
Source:ACTRIS
5608 Clay Ave,Austin, TX 78756
$999,999
- 4 Beds
- 3 Baths
- 2,572 sq. ft.
- Single family
- Pending
Price summary
- Price:$999,999
- Price per sq. ft.:$388.8
About this home
Stunning 4-bedroom, 3-bathroom home nestled in the heart of Brentwood, one of Austin’s most sought-after neighborhoods. This thoughtfully designed two-story residence offers a versatile layout with a full guest suite and bath on the main level - ideal for guests or multigenerational living. The spacious open floor plan is filled with natural light, enhanced by walls of numerous windows, rich wood floors, natural stone accents, and warm natural wood trim throughout. A native stone fireplace anchors the inviting living room, which flows seamlessly onto a covered patio with a second wood-burning fireplace and outdoor kitchen setup - perfect for year-round entertaining.
The chef’s kitchen is the heart of the home, featuring a large center island with breakfast bar, granite countertops, full-height backsplash, gas cooking, and a walk-in pantry. The adjacent dining area is accented with matching stonework for a cohesive, organic aesthetic. A custom open staircase with modern railing leads upstairs, where you'll find the luxurious primary suite complete with coffered ceiling, dual vanities, and a walk-in shower with dual rainfall shower heads.
Energy efficiency is a highlight, with tall ceilings, solar panels, and excellent insulation throughout. The oversized 2-car garage offers ample storage and is the only shared wall with the neighboring home - no HOA dues! Enjoy the serene outdoor space with mature pecan trees, a fully fenced yard with wrought iron and wood, covered outdoor kitchen area, 250-gallon water tank, and an automatic sprinkler system. Recent updates include a new roof (Jan 2024) and fresh paint (June 2024). Centrally located near top-rated restaurants, shopping, parks, and entertainment, this home combines natural beauty, smart design, and urban convenience in one unforgettable package.
Contact an agent
Home facts
- Year built:2014
- Listing ID #:7948525
- Updated:December 19, 2025 at 08:16 AM
Rooms and interior
- Bedrooms:4
- Total bathrooms:3
- Full bathrooms:3
- Living area:2,572 sq. ft.
Heating and cooling
- Cooling:Central, Electric
- Heating:Central, Electric
Structure and exterior
- Roof:Composition, Shingle
- Year built:2014
- Building area:2,572 sq. ft.
Schools
- High school:McCallum
- Elementary school:Brentwood
Utilities
- Water:Public
- Sewer:Public Sewer
Finances and disclosures
- Price:$999,999
- Price per sq. ft.:$388.8
- Tax amount:$19,127 (2025)
New listings near 5608 Clay Ave
- New
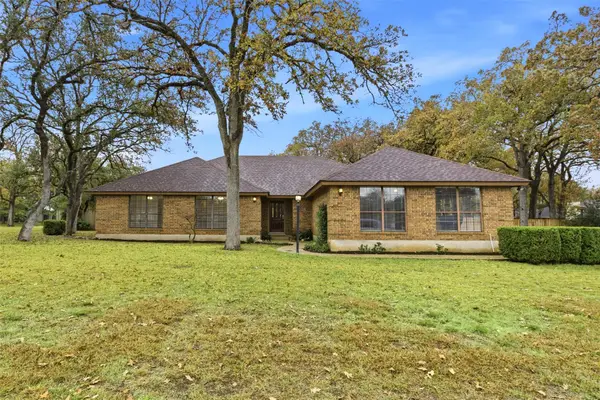 $699,000Active4 beds 3 baths2,246 sq. ft.
$699,000Active4 beds 3 baths2,246 sq. ft.3311 Squirrel Holw, Austin, TX 78748
MLS# 4524508Listed by: KELLER WILLIAMS REALTY - New
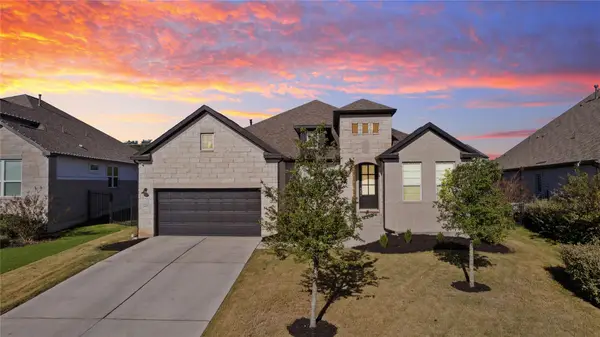 $775,000Active4 beds 3 baths2,998 sq. ft.
$775,000Active4 beds 3 baths2,998 sq. ft.433 Running Bird Rd, Austin, TX 78737
MLS# 5920019Listed by: KELLER WILLIAMS REALTY SOUTHWEST - New
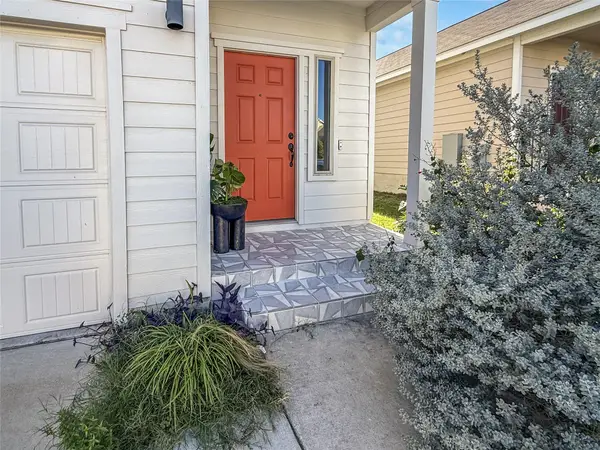 $339,900Active3 beds 3 baths1,605 sq. ft.
$339,900Active3 beds 3 baths1,605 sq. ft.6703 Routenburn St, Austin, TX 78754
MLS# 2449650Listed by: NBC REALTY INC - Open Sun, 1 to 3pmNew
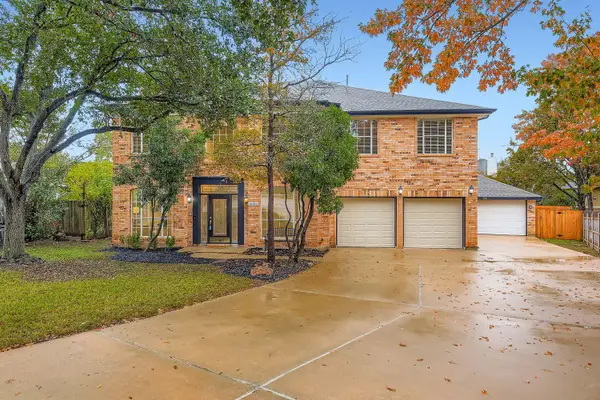 $1,149,000Active5 beds 4 baths4,337 sq. ft.
$1,149,000Active5 beds 4 baths4,337 sq. ft.11002 Pebble Garden Ln, Austin, TX 78739
MLS# 3353637Listed by: ORCHARD BROKERAGE - Open Sat, 12 to 2pmNew
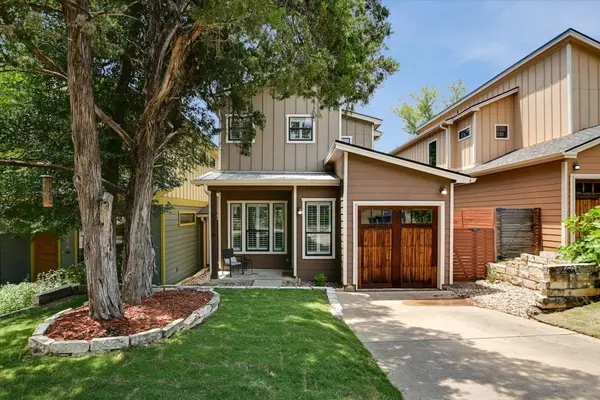 $499,900Active2 beds 3 baths1,691 sq. ft.
$499,900Active2 beds 3 baths1,691 sq. ft.4608 Windy Brook Dr, Austin, TX 78723
MLS# 4361188Listed by: DENNY HOLT REALTORS - New
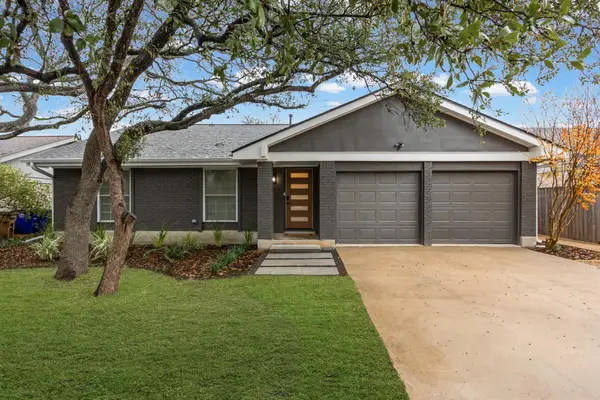 $825,000Active3 beds 2 baths1,565 sq. ft.
$825,000Active3 beds 2 baths1,565 sq. ft.4609 Cliffstone Cv, Austin, TX 78735
MLS# 5751582Listed by: KELLER WILLIAMS REALTY - Open Sat, 11am to 2pmNew
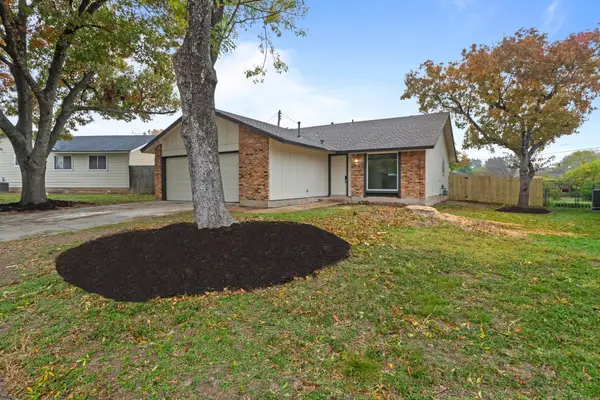 $419,000Active3 beds 2 baths1,226 sq. ft.
$419,000Active3 beds 2 baths1,226 sq. ft.902 Warrington Dr, Austin, TX 78753
MLS# 8410807Listed by: JBGOODWIN REALTORS WL - New
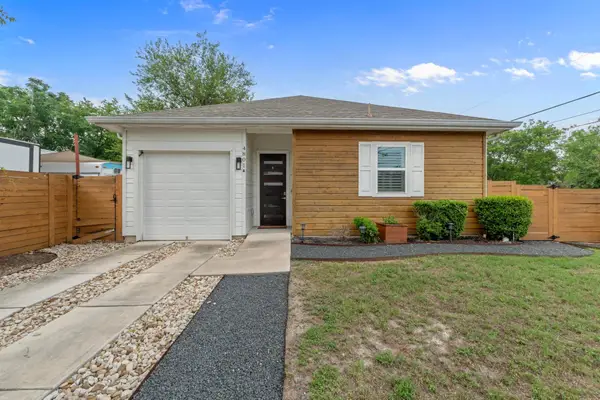 $455,000Active2 beds 2 baths1,123 sq. ft.
$455,000Active2 beds 2 baths1,123 sq. ft.4801 Louis Ave #1, Austin, TX 78721
MLS# 9260467Listed by: TEAM WEST REAL ESTATE LLC - Open Sun, 2 to 4pmNew
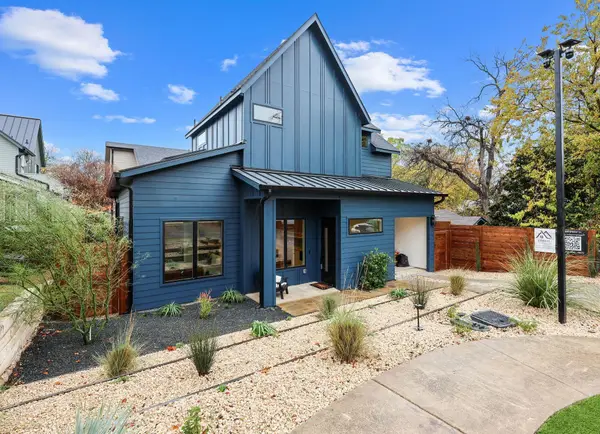 $750,000Active3 beds 3 baths1,376 sq. ft.
$750,000Active3 beds 3 baths1,376 sq. ft.1709 Maple Ave #1, Austin, TX 78702
MLS# 2240309Listed by: KWLS - T. KERR PROPERTY GROUP - New
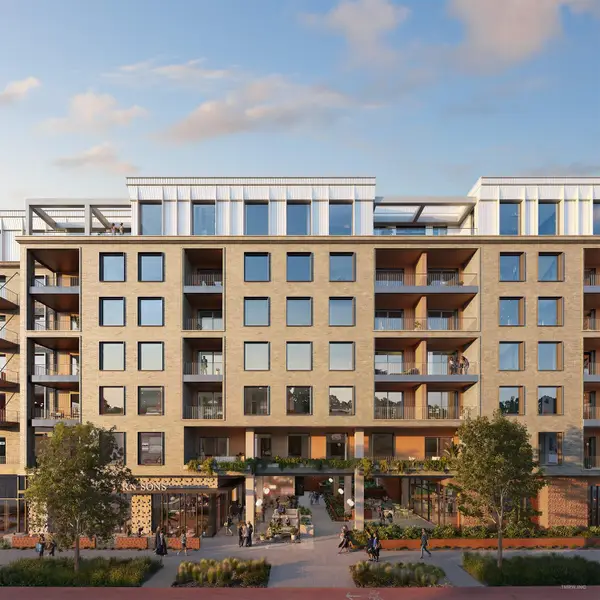 $454,000Active1 beds 1 baths535 sq. ft.
$454,000Active1 beds 1 baths535 sq. ft.2121 S Congress Ave #518, Austin, TX 78704
MLS# 4040583Listed by: DOUGLAS ELLIMAN REAL ESTATE
