5609 Laceback Ter, Austin, TX 78738
Local realty services provided by:ERA Colonial Real Estate
Listed by:jana birdwell
Office:compass re texas, llc.
MLS#:4261413
Source:ACTRIS
5609 Laceback Ter,Austin, TX 78738
$6,500,000Last list price
- 7 Beds
- 9 Baths
- - sq. ft.
- Single family
- Sold
Sorry, we are unable to map this address
Price summary
- Price:$6,500,000
- Monthly HOA dues:$440
About this home
With its exclusive location in one of Austin's premiere subdivisions, this home truly offers a one-of-a-kind living experience. Imagine stepping into your dream home that is flooded with natural light streaming through wall of windows that overlooks outdoor entertaining areas equipped with kitchen, pizza oven, and dual fireplaces. Turf field surrounding sparkling pool and fire pit showcasing panoramic views. The private lower grass yard exudes lush landscaping with additional areas like irrigated garden, sport court and entertainment space. Courtyard entrance with separate casita for guests with covered veranda is welcoming upon arrival. The expansive views are adorned with sleek light-colored cabinets and countertops creating an airy and inviting atmosphere. The kitchen effortlessly flows into living spaces integrating perfectly with dedicated wine bar and seating. Other living areas including media room w/dolby atmos 9.1 theater, and large game room on main floor enhances the sense of simplicity and openness that many appreciate. Additional features include basketball court, well for landscaping and pool, three sets of washers and dryers, three ice makers, five mini refrigerators, whole home central vac, 50 amp Tesla charger and additional basement storage. Well for irrigation!
Contact an agent
Home facts
- Year built:2017
- Listing ID #:4261413
- Updated:October 15, 2025 at 06:15 AM
Rooms and interior
- Bedrooms:7
- Total bathrooms:9
- Full bathrooms:8
- Half bathrooms:1
Heating and cooling
- Heating:Heat Pump
Structure and exterior
- Roof:Slate, Tile
- Year built:2017
Schools
- High school:Lake Travis
- Elementary school:Bee Cave
Utilities
- Water:Private, Well
- Sewer:Private Sewer
Finances and disclosures
- Price:$6,500,000
New listings near 5609 Laceback Ter
- New
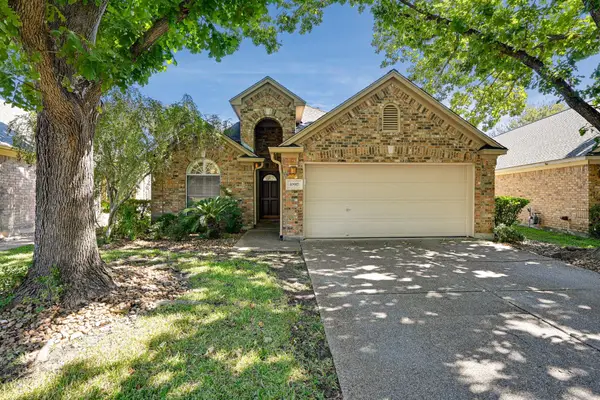 $529,000Active3 beds 2 baths1,799 sq. ft.
$529,000Active3 beds 2 baths1,799 sq. ft.10917 Ballybunion Pl, Austin, TX 78747
MLS# 4994172Listed by: SOLOMON GROUP REAL ESTATE - New
 $700,000Active4 beds 3 baths2,798 sq. ft.
$700,000Active4 beds 3 baths2,798 sq. ft.11100 Alison Parke Trl, Austin, TX 78750
MLS# 5823348Listed by: COMPASS RE TEXAS, LLC - New
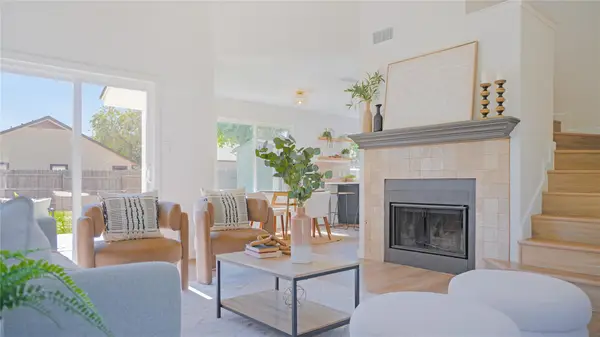 $415,000Active4 beds 3 baths1,983 sq. ft.
$415,000Active4 beds 3 baths1,983 sq. ft.5509 Meadow Crst, Austin, TX 78744
MLS# 7913231Listed by: EXP REALTY, LLC - New
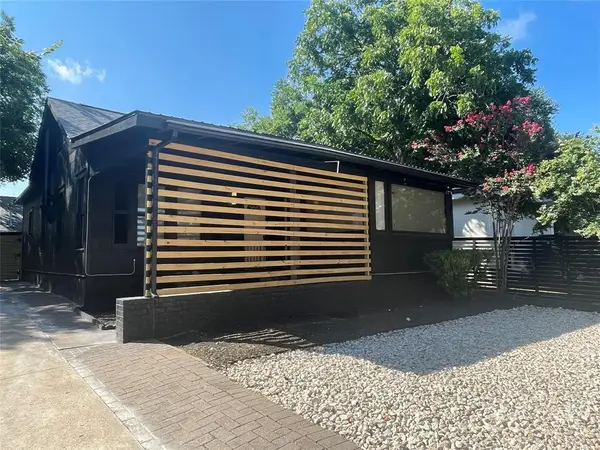 $1,150,000Active-- beds -- baths2,690 sq. ft.
$1,150,000Active-- beds -- baths2,690 sq. ft.1403 Newfield Ln, Austin, TX 78703
MLS# 4646829Listed by: RESIDENT REALTY, LTD. - New
 $329,900Active2 beds 2 baths1,528 sq. ft.
$329,900Active2 beds 2 baths1,528 sq. ft.4615 Pinehurst Dr S #D, Austin, TX 78747
MLS# 9666633Listed by: KELLER WILLIAMS REALTY - New
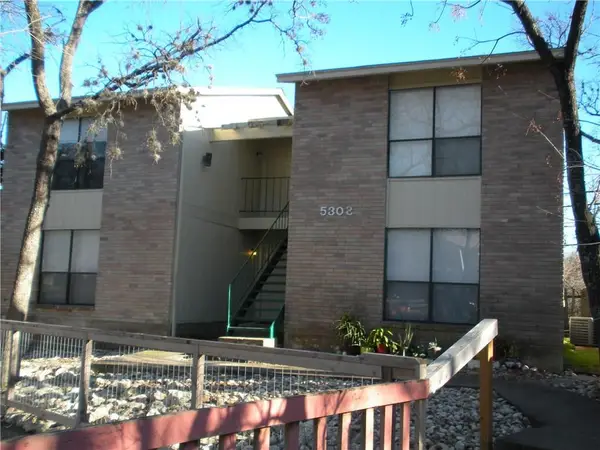 $570,000Active-- beds -- baths2,464 sq. ft.
$570,000Active-- beds -- baths2,464 sq. ft.5303 Saint Georges Green, Austin, TX 78745
MLS# 4860322Listed by: EPIQUE REALTY LLC - New
 $450,000Active-- beds -- baths1,780 sq. ft.
$450,000Active-- beds -- baths1,780 sq. ft.5301 Indio Cir, Austin, TX 78745
MLS# 6182528Listed by: EPIQUE REALTY LLC - New
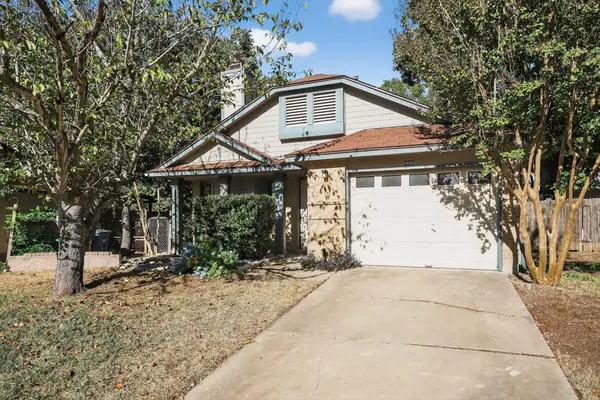 $350,000Active3 beds 2 baths1,072 sq. ft.
$350,000Active3 beds 2 baths1,072 sq. ft.8406 Siskin Cv, Austin, TX 78745
MLS# 6314711Listed by: REALTY CAPITAL CITY - New
 $399,000Active3 beds 2 baths1,182 sq. ft.
$399,000Active3 beds 2 baths1,182 sq. ft.12706 Heinemann Dr, Austin, TX 78727
MLS# 6397872Listed by: ALL CITY REAL ESTATE LTD. CO - New
 $278,000Active3 beds 2 baths1,488 sq. ft.
$278,000Active3 beds 2 baths1,488 sq. ft.12500 Lamppost Ln #17, Austin, TX 78727
MLS# 7859804Listed by: HOMEBASE
