567 Delayne Dr, Austin, TX 78737
Local realty services provided by:ERA Experts
Listed by: eric grosskopf
Office: compass re texas, llc.
MLS#:3433130
Source:ACTRIS
567 Delayne Dr,Austin, TX 78737
$2,995,000
- 4 Beds
- 5 Baths
- 4,881 sq. ft.
- Single family
- Active
Price summary
- Price:$2,995,000
- Price per sq. ft.:$613.6
- Monthly HOA dues:$133.33
About this home
Welcome to 567 Delayne Drive, the premier estate at The Reserve. This masterpiece in design by Heyl Homes, includes $210k in upgrades to the original plan. Poised at end the drive, the home sprawls across the largest available lot. The expanded cobblestone drive brings you to the front of the home & an expansive 3-car garage. A tasteful mixture of stone masonry, stucco & aged wood exterior gives a modern, yet sophisticated feel. A custom steel & glass entry draws you into a foyer with spectacular view of the pool & landscaped back yard. To the right, soaring ceilings straddled by wood beams create a grand living space lined with walls of windows & stone fireplace. The dining room sits at the front of the home & opens to the living. A walk-through butler’s pantry & bar offers a side entrance towards the kitchen. The kitchen is undoubtedly a chef’s dream with large quartzite island, 48” Wolf range & built-in Sub-Zero refrigerator. A walk-in pantry and powder room sit behind the kitchen & a great den on the left. This open media space views the outdoor entertainment space & features a whole-home smart entertainment & AV system. To the left of the foyer is the home office with custom cabinetry & expansive windows overlooking the front lawn. Down the hall you will find two large bedrooms each complete with a walk-in closet & en-suite bath. Towards the rear of the home you enter the owner’s retreat. A private hallway leads to a sprawling bath with curb-less shower, soaking tub & his & hers walk-in closets. The light-filled bedroom offers a view of the pool & yard, while the custom smart window treatments allow privacy in an instant. This home wraps around an exquisite pool & spa. The covered kitchen & lounge space give ample room for outdoor dining & living, making this home live like a true retreat. With a short drive to central Austin as well as the Hill Country’s best restaurants, wineries & hotspots, make sure reach out for all the details on this dream estate.
Contact an agent
Home facts
- Year built:2021
- Listing ID #:3433130
- Updated:January 03, 2026 at 04:01 PM
Rooms and interior
- Bedrooms:4
- Total bathrooms:5
- Full bathrooms:4
- Half bathrooms:1
- Living area:4,881 sq. ft.
Heating and cooling
- Cooling:Zoned
- Heating:Fireplace(s), Natural Gas, Zoned
Structure and exterior
- Roof:Concrete, Metal, Mixed, Tile
- Year built:2021
- Building area:4,881 sq. ft.
Schools
- High school:Dripping Springs
- Elementary school:Sycamore Springs
Utilities
- Water:MUD
- Sewer:Public Sewer
Finances and disclosures
- Price:$2,995,000
- Price per sq. ft.:$613.6
- Tax amount:$61,528 (2024)
New listings near 567 Delayne Dr
- Open Sun, 2 to 5pmNew
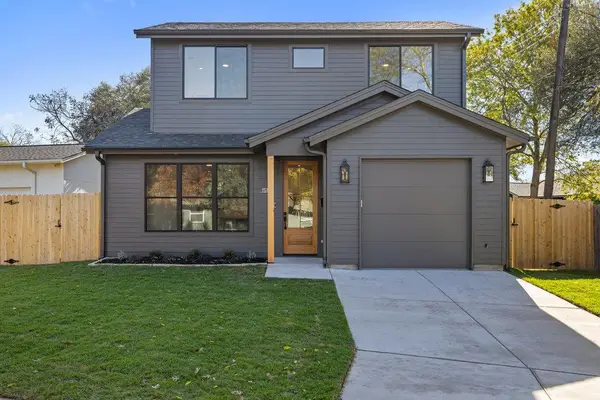 $625,000Active2 beds 3 baths1,158 sq. ft.
$625,000Active2 beds 3 baths1,158 sq. ft.1519 Villanova Dr, Austin, TX 78757
MLS# 1442786Listed by: MODUS REAL ESTATE - New
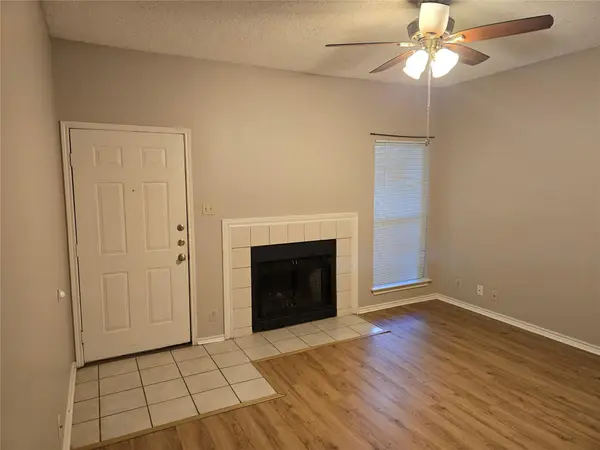 $319,000Active2 beds 2 baths798 sq. ft.
$319,000Active2 beds 2 baths798 sq. ft.2414 Longview St #205, Austin, TX 78705
MLS# 1352468Listed by: CORNERSTONE REAL ESTATE INC. - Open Sat, 3 to 5pmNew
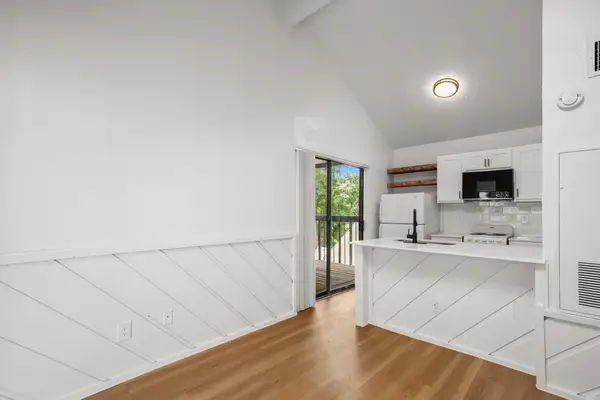 $224,000Active1 beds 1 baths520 sq. ft.
$224,000Active1 beds 1 baths520 sq. ft.4205 Speedway Ave #301, Austin, TX 78751
MLS# 8772598Listed by: DOUGLAS ELLIMAN REAL ESTATE - New
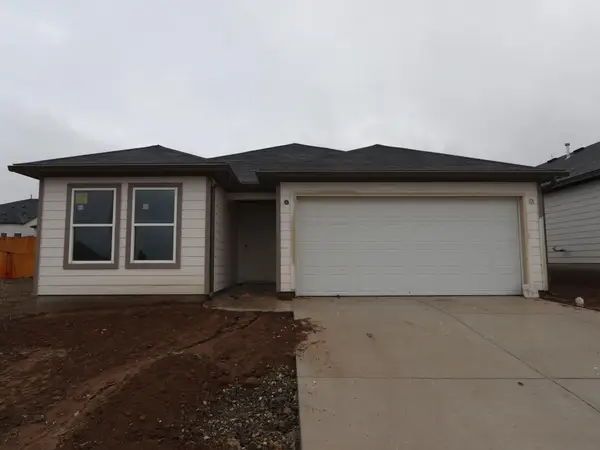 $347,165Active4 beds 2 baths1,693 sq. ft.
$347,165Active4 beds 2 baths1,693 sq. ft.9217 Furman Dr, Austin, TX 78747
MLS# 1187989Listed by: M/I HOMES REALTY - New
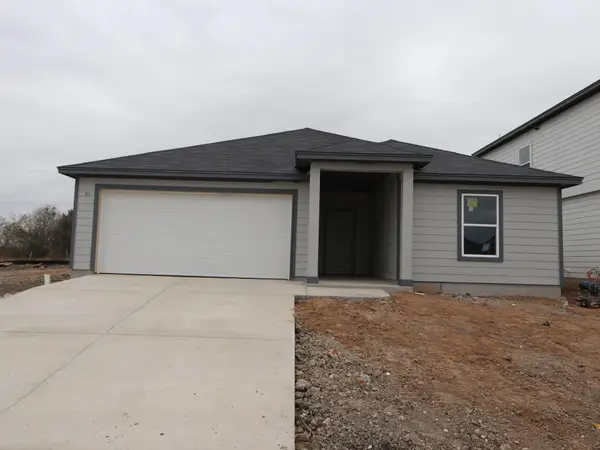 $390,465Active4 beds 3 baths2,137 sq. ft.
$390,465Active4 beds 3 baths2,137 sq. ft.9201 Corvallis Dr, Austin, TX 78747
MLS# 9780751Listed by: M/I HOMES REALTY - New
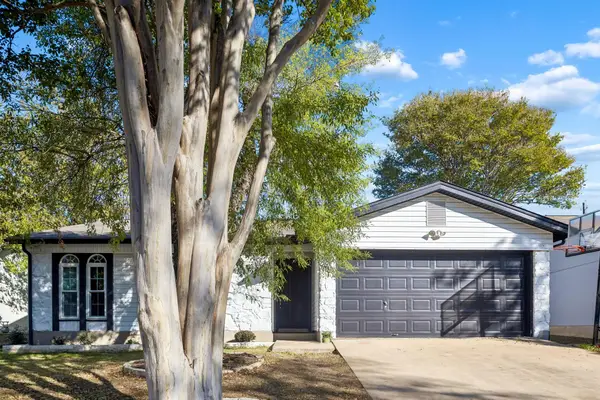 $600,000Active3 beds 3 baths1,352 sq. ft.
$600,000Active3 beds 3 baths1,352 sq. ft.5502 Porsche Ln, Austin, TX 78749
MLS# 1949360Listed by: PHYLLIS BROWNING COMPANY - Open Sun, 2:30 to 5pmNew
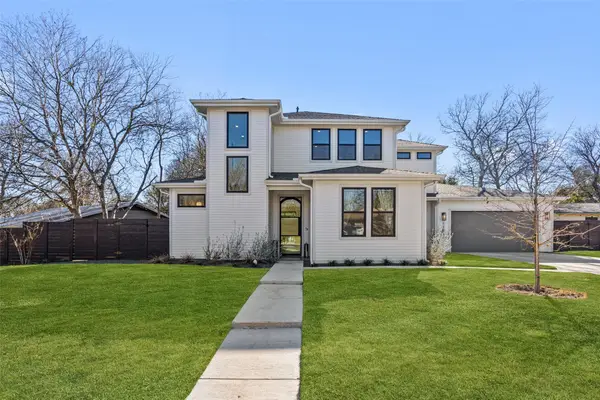 $1,575,000Active4 beds 4 baths3,229 sq. ft.
$1,575,000Active4 beds 4 baths3,229 sq. ft.1101 Emerald Forest Cv, Austin, TX 78745
MLS# 3115424Listed by: KELLER WILLIAMS - LAKE TRAVIS - New
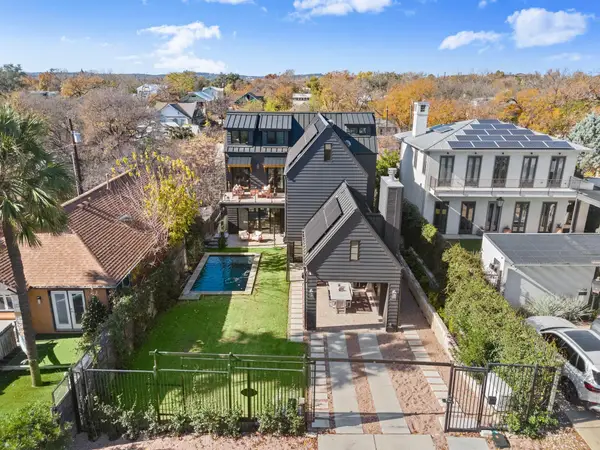 $3,700,000Active4 beds 5 baths4,106 sq. ft.
$3,700,000Active4 beds 5 baths4,106 sq. ft.802 Pressler St, Austin, TX 78703
MLS# 1154020Listed by: COMPASS RE TEXAS, LLC - New
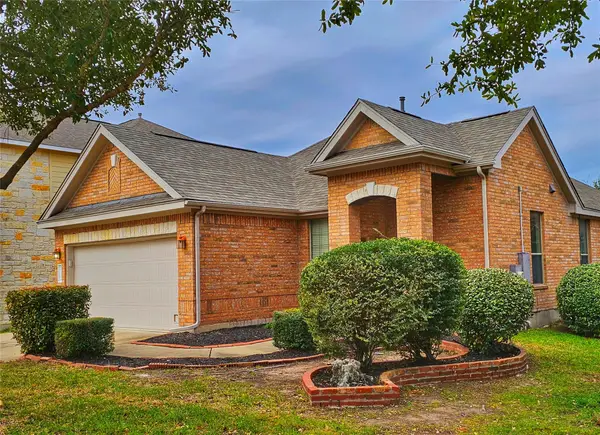 $359,900Active3 beds 2 baths1,609 sq. ft.
$359,900Active3 beds 2 baths1,609 sq. ft.11508 Flushwing Dr, Austin, TX 78754
MLS# 1735181Listed by: DALTON WADE, INC. - New
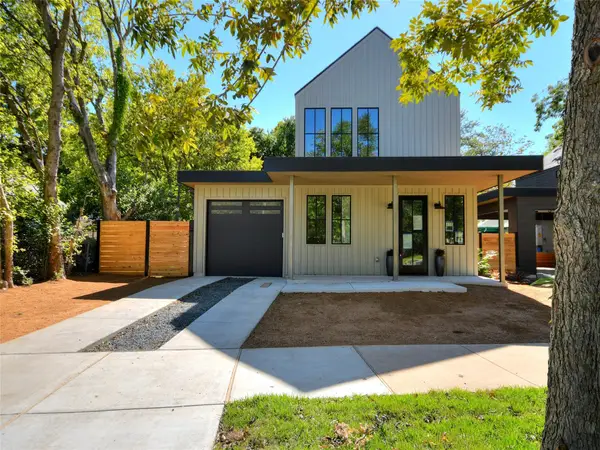 $889,000Active3 beds 4 baths1,395 sq. ft.
$889,000Active3 beds 4 baths1,395 sq. ft.6005 Woodrow Ave, Austin, TX 78757
MLS# 3471698Listed by: BRAMLETT PARTNERS
