5701 Westslope Dr #3, Austin, TX 78731
Local realty services provided by:ERA Experts
Listed by: bryan williams
Office: compass re texas, llc.
MLS#:8562519
Source:ACTRIS
5701 Westslope Dr #3,Austin, TX 78731
$475,000
- 2 Beds
- 3 Baths
- 1,350 sq. ft.
- Single family
- Active
Price summary
- Price:$475,000
- Price per sq. ft.:$351.85
- Monthly HOA dues:$480
About this home
Welcome to 5701 Westslope Dr, a carefully updated Cat Mountain townhome. Located in a small complex, with live oaks overhanging the drive and a community pool. Easy access to MoPac/Loop 1, 10 minutes to the Domain and Arboretum, 15 to downtown Austin. Brand new appliances, all new plumbing and faucets, new carpeting and flooring, windows replaced, and fresh paint throughout. Roof, exterior, landscaping, and common areas are maintained by the HOA. Entry level features a living room with dining area, kitchen, spacious bedroom with en suite bath and walk-in closet, half bath with laundry, wet bar, and convenient attached two-car garage. Living room is naturally lit from ample south-facing windows, with a wood-burning fireplace. Kitchen features brand new appliances, including a convection oven. Reach the back patio from living room or the bedroom, with stairs down to a fenced back yard, surrounded by trees. Upstairs you find a bonus flex/loft space and the second bedroom with en suite bath. Close by to Mt Bonnell, Bull Creek District Park, and Bright Leaf Preserve. Seize this opportunity to own a home in one of Austin’s most desirable neighborhoods! Schedule your tour today!
Contact an agent
Home facts
- Year built:1985
- Listing ID #:8562519
- Updated:November 19, 2025 at 04:16 PM
Rooms and interior
- Bedrooms:2
- Total bathrooms:3
- Full bathrooms:2
- Half bathrooms:1
- Living area:1,350 sq. ft.
Heating and cooling
- Cooling:Electric
- Heating:Electric
Structure and exterior
- Roof:Shingle
- Year built:1985
- Building area:1,350 sq. ft.
Schools
- High school:McCallum
- Elementary school:Highland Park
Utilities
- Water:Public
- Sewer:Public Sewer
Finances and disclosures
- Price:$475,000
- Price per sq. ft.:$351.85
- Tax amount:$7,737 (2024)
New listings near 5701 Westslope Dr #3
- New
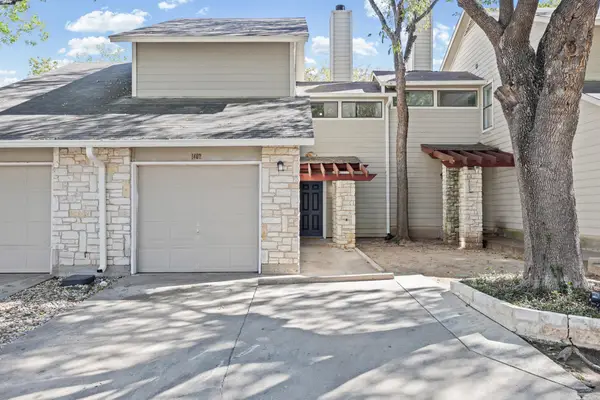 $325,000Active2 beds 2 baths1,045 sq. ft.
$325,000Active2 beds 2 baths1,045 sq. ft.512 Eberhart Ln #1402, Austin, TX 78745
MLS# 4494799Listed by: KIFER SPARKS AGENCY, LLC - New
 $400,000Active2 beds 1 baths810 sq. ft.
$400,000Active2 beds 1 baths810 sq. ft.105 E Walnut Dr, Austin, TX 78753
MLS# 5776715Listed by: PROPERTIES PLUS - New
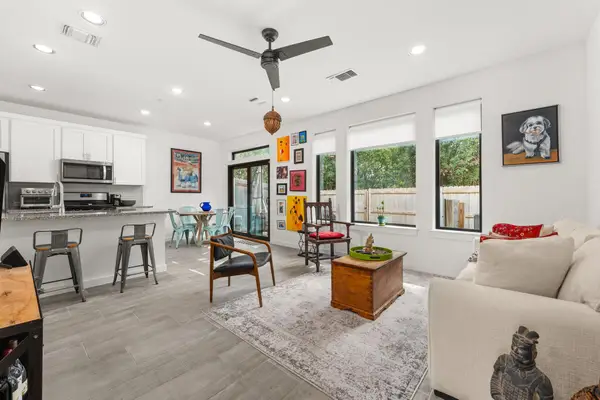 $525,000Active3 beds 3 baths1,441 sq. ft.
$525,000Active3 beds 3 baths1,441 sq. ft.6409 Berkman Dr #9, Austin, TX 78723
MLS# 4900995Listed by: GOTTESMAN RESIDENTIAL R.E. - New
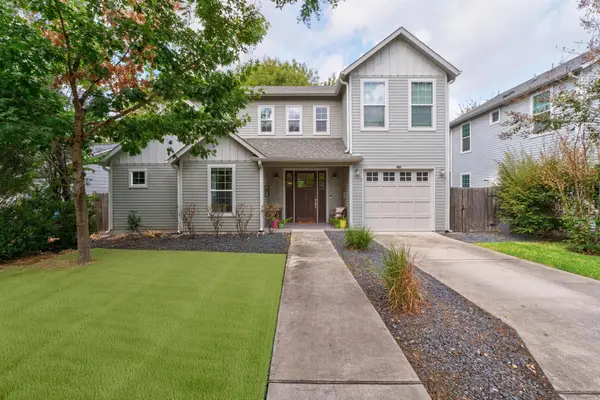 $1,490,000Active4 beds 3 baths2,265 sq. ft.
$1,490,000Active4 beds 3 baths2,265 sq. ft.3302 Funston St, Austin, TX 78703
MLS# 5422345Listed by: GRAHAM CENTRAL PROPERTIES - New
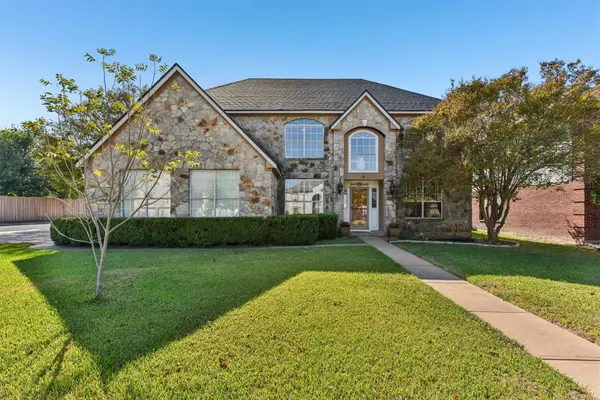 $649,000Active5 beds 4 baths3,342 sq. ft.
$649,000Active5 beds 4 baths3,342 sq. ft.13264 Darwin Ln, Austin, TX 78729
MLS# 7597020Listed by: KELLER WILLIAMS REALTY - New
 $339,000Active3 beds 1 baths962 sq. ft.
$339,000Active3 beds 1 baths962 sq. ft.5704 Cedardale Dr, Austin, TX 78745
MLS# 1431286Listed by: FARISS, REALTORS - New
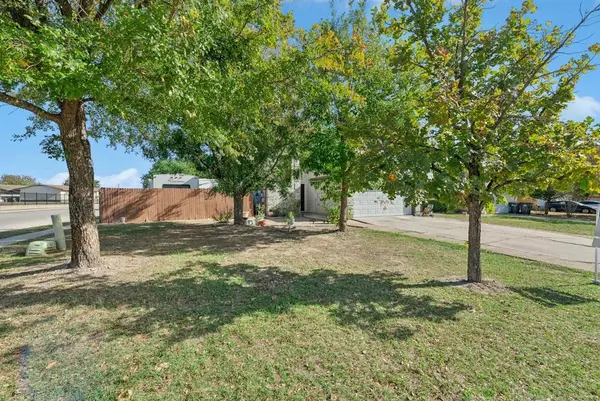 $300,000Active3 beds 3 baths1,454 sq. ft.
$300,000Active3 beds 3 baths1,454 sq. ft.7201 Proud Panda Dr, Del Valle, TX 78617
MLS# 4955759Listed by: KELLER WILLIAMS REALTY - New
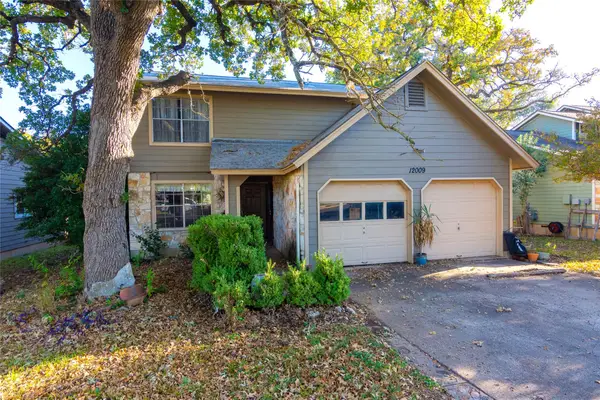 $325,000Active3 beds 3 baths1,882 sq. ft.
$325,000Active3 beds 3 baths1,882 sq. ft.12009 Tanglebriar Trl, Austin, TX 78750
MLS# 6513533Listed by: JBGOODWIN REALTORS NW - New
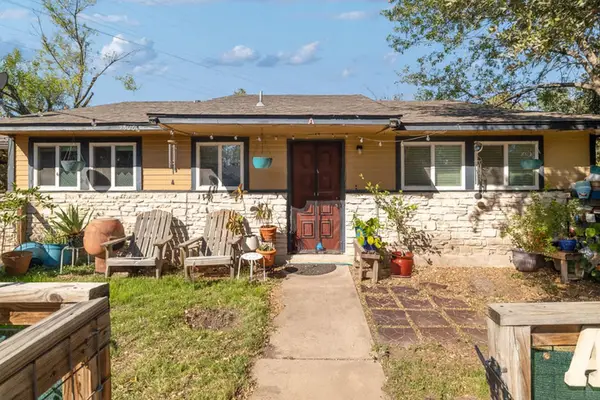 $485,000Active-- beds -- baths1,991 sq. ft.
$485,000Active-- beds -- baths1,991 sq. ft.5806 Cherry Park, Austin, TX 78745
MLS# 1443399Listed by: COMPASS RE TEXAS, LLC - New
 $1,450,000Active4 beds 3 baths2,997 sq. ft.
$1,450,000Active4 beds 3 baths2,997 sq. ft.6000 Ironwood Cv, Austin, TX 78759
MLS# 2354969Listed by: MY CASTLE REALTY
