5702 Sutherlin Rd, Austin, TX 78723
Local realty services provided by:ERA Experts
Listed by:michael reisor
Office:douglas elliman real estate
MLS#:3324288
Source:ACTRIS
5702 Sutherlin Rd,Austin, TX 78723
$749,900
- 4 Beds
- 2 Baths
- 1,756 sq. ft.
- Single family
- Pending
Price summary
- Price:$749,900
- Price per sq. ft.:$427.05
About this home
A newly reimagined residence in Windsor Park blending architectural simplicity with modern elegance. This four bedroom, two bathroom home is defined by clean lines, sun filled interiors, and a seamless connection between indoor and outdoor living.
At the heart of the home, an open concept design connects the living, dining, and kitchen areas, creating a voluminous entertaining space framed by all new windows and contemporary finishes. The chef’s kitchen features timeless white shaker cabinetry, quartz surfaces, and a fluid layout that anchors the living experience. Custom closets and updated baths elevate everyday function with curated design touches.
The exterior unfolds into a private resort setting. A stunning pool, restored and ready to use, is paired with freshly sodded grounds that provide a lush setting for gathering and relaxation. An ADU offers flexibility as a dedicated home office or pool house. A two car garage completes the residence, delivering both convenience and sophistication.
Windsor Park is one of Austin’s most beloved neighborhoods, known for its tree lined streets, welcoming community, and mid century character. Just minutes from the shops and restaurants of Mueller, and within easy reach of downtown and the vibrant energy of Austin’s east side, this location offers the best of both neighborhood charm and urban accessibility.
Contact an agent
Home facts
- Year built:1962
- Listing ID #:3324288
- Updated:October 15, 2025 at 07:27 AM
Rooms and interior
- Bedrooms:4
- Total bathrooms:2
- Full bathrooms:2
- Living area:1,756 sq. ft.
Heating and cooling
- Cooling:Central
- Heating:Central, Natural Gas
Structure and exterior
- Roof:Shingle
- Year built:1962
- Building area:1,756 sq. ft.
Schools
- High school:Northeast Early College
- Elementary school:Blanton
Utilities
- Water:Public
- Sewer:Public Sewer
Finances and disclosures
- Price:$749,900
- Price per sq. ft.:$427.05
- Tax amount:$12,107 (2025)
New listings near 5702 Sutherlin Rd
- New
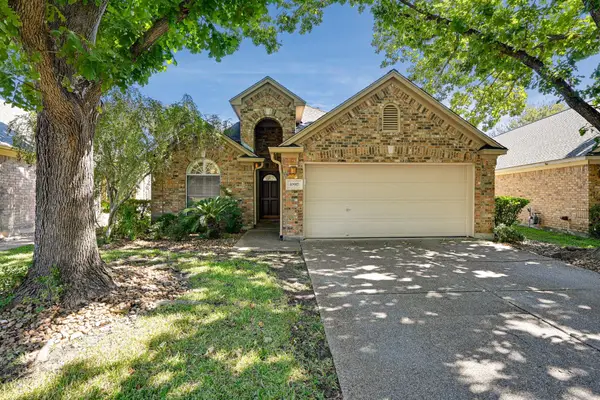 $529,000Active3 beds 2 baths1,799 sq. ft.
$529,000Active3 beds 2 baths1,799 sq. ft.10917 Ballybunion Pl, Austin, TX 78747
MLS# 4994172Listed by: SOLOMON GROUP REAL ESTATE - New
 $700,000Active4 beds 3 baths2,798 sq. ft.
$700,000Active4 beds 3 baths2,798 sq. ft.11100 Alison Parke Trl, Austin, TX 78750
MLS# 5823348Listed by: COMPASS RE TEXAS, LLC - New
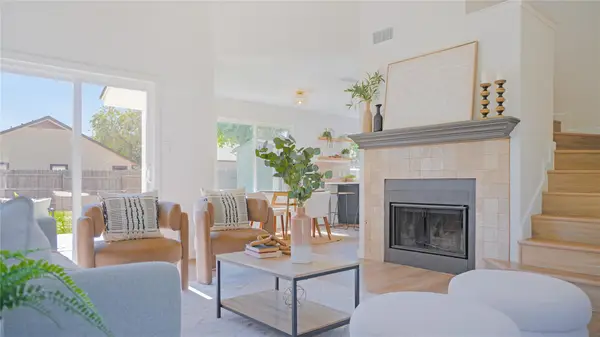 $415,000Active4 beds 3 baths1,983 sq. ft.
$415,000Active4 beds 3 baths1,983 sq. ft.5509 Meadow Crst, Austin, TX 78744
MLS# 7913231Listed by: EXP REALTY, LLC - New
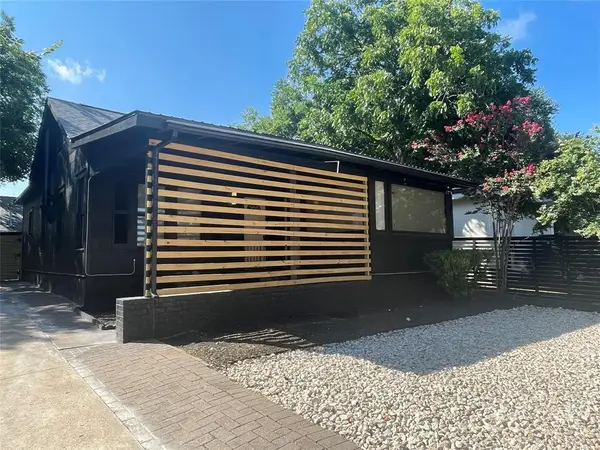 $1,150,000Active-- beds -- baths2,690 sq. ft.
$1,150,000Active-- beds -- baths2,690 sq. ft.1403 Newfield Ln, Austin, TX 78703
MLS# 4646829Listed by: RESIDENT REALTY, LTD. - New
 $329,900Active2 beds 2 baths1,528 sq. ft.
$329,900Active2 beds 2 baths1,528 sq. ft.4615 Pinehurst Dr S #D, Austin, TX 78747
MLS# 9666633Listed by: KELLER WILLIAMS REALTY - New
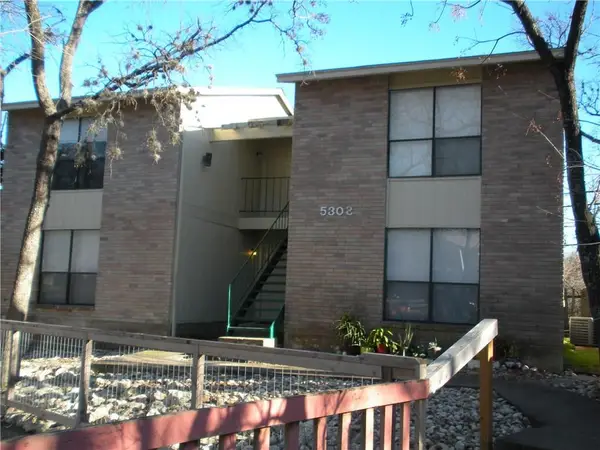 $570,000Active-- beds -- baths2,464 sq. ft.
$570,000Active-- beds -- baths2,464 sq. ft.5303 Saint Georges Green, Austin, TX 78745
MLS# 4860322Listed by: EPIQUE REALTY LLC - New
 $450,000Active-- beds -- baths1,780 sq. ft.
$450,000Active-- beds -- baths1,780 sq. ft.5301 Indio Cir, Austin, TX 78745
MLS# 6182528Listed by: EPIQUE REALTY LLC - New
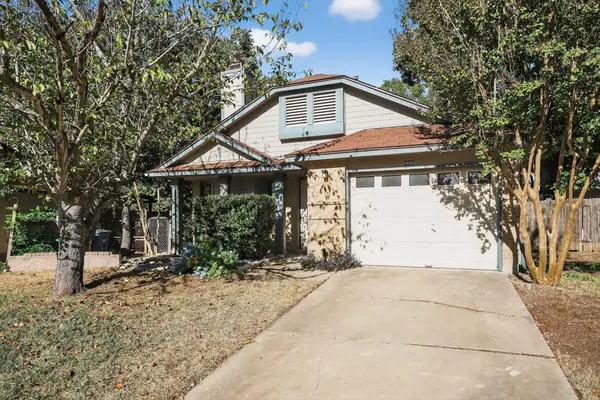 $350,000Active3 beds 2 baths1,072 sq. ft.
$350,000Active3 beds 2 baths1,072 sq. ft.8406 Siskin Cv, Austin, TX 78745
MLS# 6314711Listed by: REALTY CAPITAL CITY - New
 $399,000Active3 beds 2 baths1,182 sq. ft.
$399,000Active3 beds 2 baths1,182 sq. ft.12706 Heinemann Dr, Austin, TX 78727
MLS# 6397872Listed by: ALL CITY REAL ESTATE LTD. CO - New
 $278,000Active3 beds 2 baths1,488 sq. ft.
$278,000Active3 beds 2 baths1,488 sq. ft.12500 Lamppost Ln #17, Austin, TX 78727
MLS# 7859804Listed by: HOMEBASE
