5702-2 Penick Dr, Austin, TX 78741
Local realty services provided by:ERA Experts
Listed by: mike mogavero
Office: compass re texas, llc.
MLS#:1560085
Source:ACTRIS
5702-2 Penick Dr,Austin, TX 78741
$1,995,000
- 5 Beds
- 5 Baths
- 4,166 sq. ft.
- Single family
- Active
Upcoming open houses
- Sat, Nov 2201:00 pm - 03:00 pm
Price summary
- Price:$1,995,000
- Price per sq. ft.:$478.88
About this home
Unbelievable value at $504/SF. Luxurious New Construction and incredible value on Historic Golf Course. This new custom residence, design by Dallas based architect Matt Parker, blends timeless design with exceptional craftsmanship in one of Austin’s most historically rich and scenic locations. Located on a quiet, private, street, this 5BD 4.5BA home spans 4,166 SF and sits on a spacious, tree-shaded lot with mature pecans. A gate connects directly to the 300-acre Riverside Golf Course.
The course, designed in 1949 by Perry Maxwell, was once the site of Austin Country Club and where Ben Crenshaw and Tom Kite trained. The home’s architecture and the magnolia-lined street honor this legacy with elegance. Despite the peaceful, natural surroundings, the home is just minutes from downtown and the airport. From the backyard, enjoy watching deer on the fairways and hawks and owls overhead in a serene setting that feels worlds away.
Inside, the open-concept living space features soaring 14’ ceilings, a gas fireplace, and 9” European oak plank flooring. The kitchen offers rift-cut oak cabinetry, dovetail drawers, a JennAir paneled appliance package, pot filler, and oversized pantry. Nearby, a private owner’s planning desk connects to the large mud/laundry room. The primary suite is separated and private and pure luxury.
The home is fully gated and pre-wired for speakers, security, and electric shades throughout, including the primary suite. Additional features include an AV/coat closet under the stairs, decked attic storage over the oversized garage, and an electric-gated driveway. Upstairs, a game room with built-in desks opens to a turf walk-out patio offering breathtaking views of the course and seasonal downtown views. Secondary bedrooms are generously sized, and the Jack-and-Jill bath.
Out back, enjoy a 460 SF covered porch with fans and speakers overlooking the sparkling pool and expansive deck—ideal for relaxing or entertaining. 2/1 buy down available.
Contact an agent
Home facts
- Year built:2025
- Listing ID #:1560085
- Updated:November 21, 2025 at 01:43 AM
Rooms and interior
- Bedrooms:5
- Total bathrooms:5
- Full bathrooms:4
- Half bathrooms:1
- Living area:4,166 sq. ft.
Heating and cooling
- Cooling:Central
- Heating:Central
Structure and exterior
- Roof:Composition
- Year built:2025
- Building area:4,166 sq. ft.
Schools
- High school:Eastside Early College
- Elementary school:Allison
Utilities
- Water:Public
- Sewer:Public Sewer
Finances and disclosures
- Price:$1,995,000
- Price per sq. ft.:$478.88
- Tax amount:$2,816 (2019)
New listings near 5702-2 Penick Dr
- New
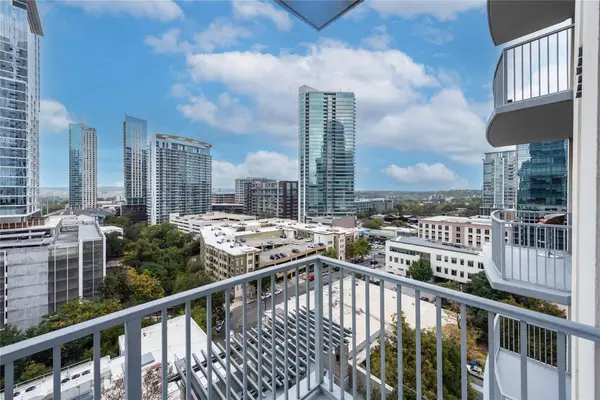 $495,000Active1 beds 1 baths832 sq. ft.
$495,000Active1 beds 1 baths832 sq. ft.360 Nueces St #1214, Austin, TX 78701
MLS# 6062861Listed by: COMPASS RE TEXAS, LLC - New
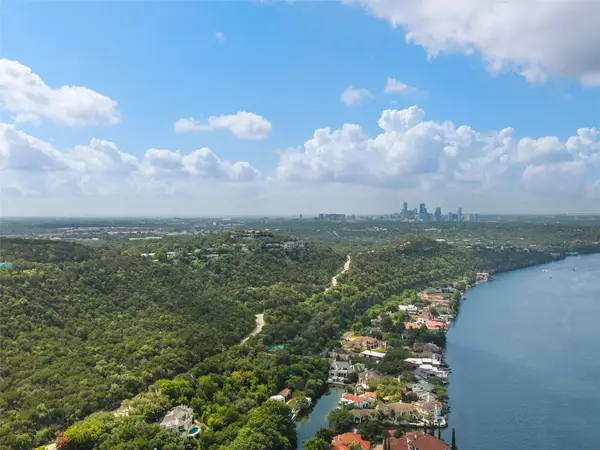 $8,490,000Active0 Acres
$8,490,000Active0 Acres4323 Mt Bonnell Rd, Austin, TX 78731
MLS# 1967428Listed by: KUPER SOTHEBY'S INT'L REALTY - New
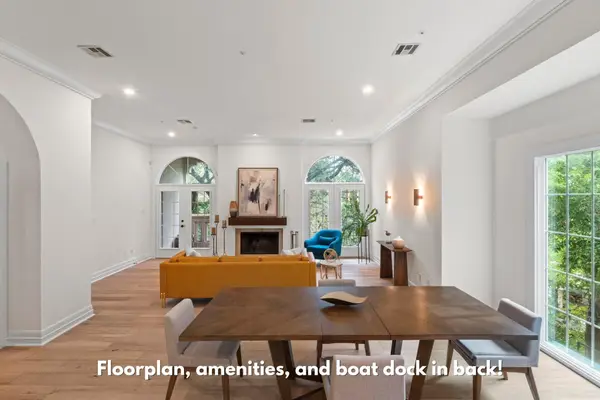 $1,650,000Active3 beds 3 baths3,092 sq. ft.
$1,650,000Active3 beds 3 baths3,092 sq. ft.1937 Rue De St Tropez St #5, Austin, TX 78746
MLS# 2045389Listed by: SOCIUS REAL ESTATE - Open Sun, 1 to 3pmNew
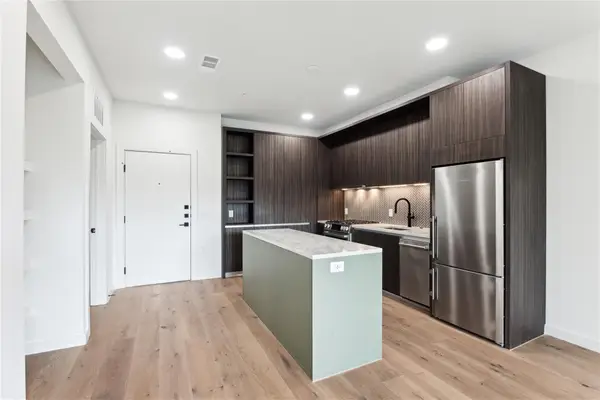 $470,000Active1 beds 1 baths756 sq. ft.
$470,000Active1 beds 1 baths756 sq. ft.2209 S 1st St #217, Austin, TX 78704
MLS# 2049760Listed by: COMPASS RE TEXAS, LLC - New
 $369,990Active5 beds 3 baths2,591 sq. ft.
$369,990Active5 beds 3 baths2,591 sq. ft.7001 Midlothian Dr, Austin, TX 78754
MLS# 4095655Listed by: TEIFKE REAL ESTATE - New
 $399,000Active3 beds 3 baths1,977 sq. ft.
$399,000Active3 beds 3 baths1,977 sq. ft.9837 Milla Cir #72, Austin, TX 78748
MLS# 4199099Listed by: COMPASS RE TEXAS, LLC - New
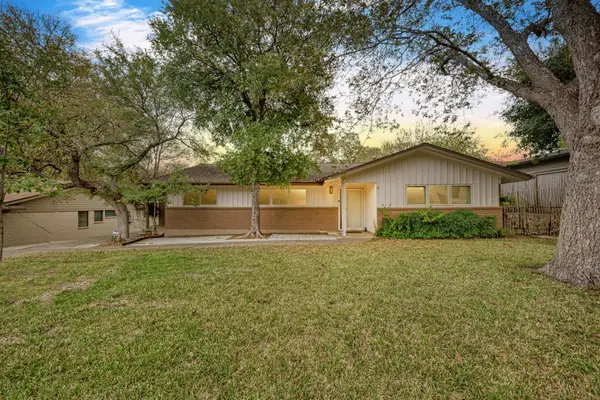 $1,100,000Active3 beds 2 baths1,657 sq. ft.
$1,100,000Active3 beds 2 baths1,657 sq. ft.2500 Spring Creek Dr, Austin, TX 78704
MLS# 4440139Listed by: COMPASS RE TEXAS, LLC - New
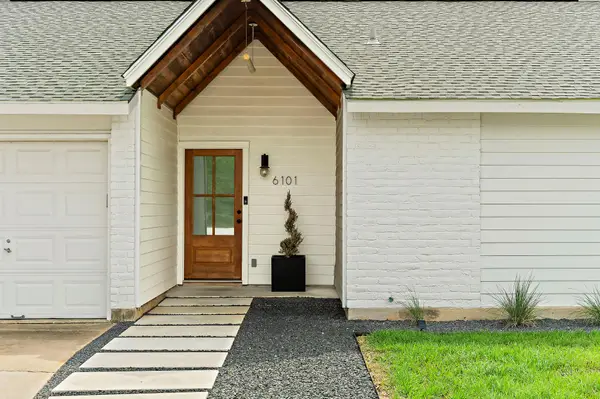 $775,000Active4 beds 2 baths1,875 sq. ft.
$775,000Active4 beds 2 baths1,875 sq. ft.6101 Bridlington Cir, Austin, TX 78745
MLS# 5090024Listed by: COMPASS RE TEXAS, LLC - New
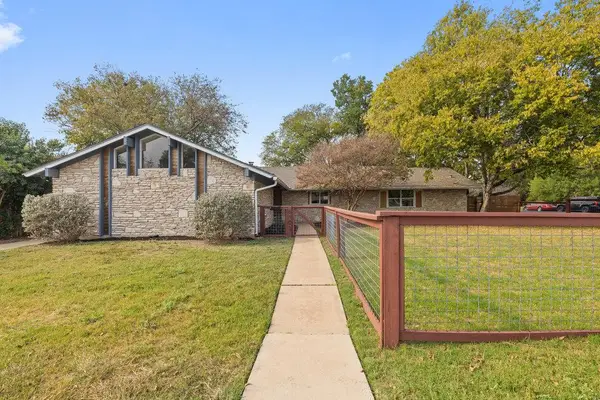 $575,000Active4 beds 3 baths2,497 sq. ft.
$575,000Active4 beds 3 baths2,497 sq. ft.6102 Thames Dr, Austin, TX 78723
MLS# 5819074Listed by: COMPASS RE TEXAS, LLC - New
 $1,687,000Active5 beds 4 baths3,215 sq. ft.
$1,687,000Active5 beds 4 baths3,215 sq. ft.705 E 50th St, Austin, TX 78751
MLS# 5983582Listed by: KW-AUSTIN PORTFOLIO REAL ESTATE
