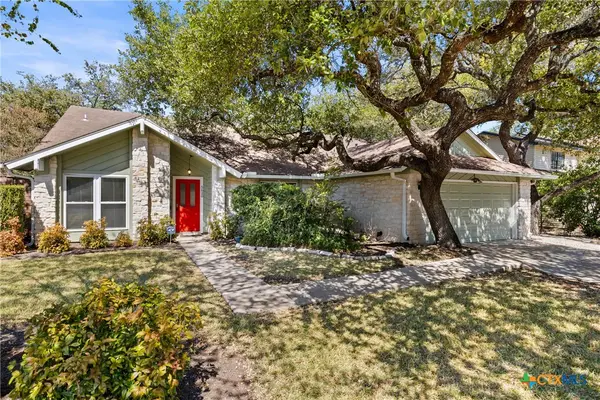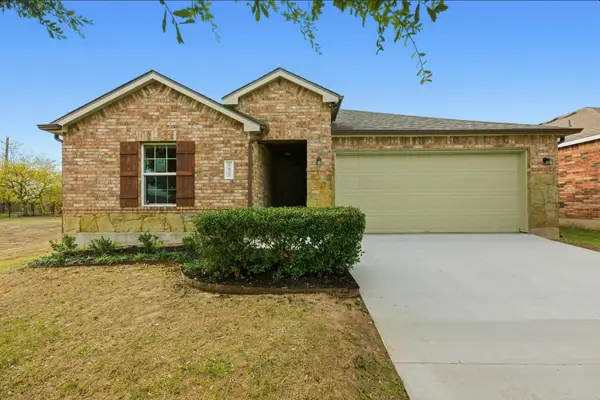5705 Baythorne Dr, Austin, TX 78747
Local realty services provided by:ERA Experts
Listed by: emily russell
Office: compass re texas, llc.
MLS#:8328437
Source:ACTRIS
5705 Baythorne Dr,Austin, TX 78747
$389,000
- 3 Beds
- 3 Baths
- 1,961 sq. ft.
- Single family
- Active
Price summary
- Price:$389,000
- Price per sq. ft.:$198.37
- Monthly HOA dues:$40
About this home
Welcome to this lightly lived-in two-story home in the coveted Goodnight Ranch community. This charming and efficiently designed home maximizes every square foot—offering three bedrooms, three full bathrooms, a formal dining room/flex space, and both downstairs and upstairs living areas.
The light-filled main floor features high ceilings, neutral finishes, and tile throughout. The kitchen includes a center island, breakfast bar, granite countertops, stainless-steel appliances, and a breakfast nook, all opening to a comfortable living space. The main-floor primary suite offers a walk-in closet and spacious en-suite bath, accompanied by a second bedroom and full bath.
Upstairs adds valuable flexibility with a roomy game/living area, a third bedroom, and another full bath.
Enjoy the covered back patio overlooking the fenced yard, plus the convenience of a two-car garage.
Residents enjoy resort-style amenities including a pool, splash pad, pickleball court, playground, BBQ pits, and miles of walking trails.
A rare home that delivers maximum functionality, comfort, and community in one of Austin’s most desirable neighborhoods.
Contact an agent
Home facts
- Year built:2018
- Listing ID #:8328437
- Updated:January 08, 2026 at 04:29 PM
Rooms and interior
- Bedrooms:3
- Total bathrooms:3
- Full bathrooms:3
- Living area:1,961 sq. ft.
Heating and cooling
- Cooling:Central
- Heating:Central
Structure and exterior
- Roof:Composition, Shingle
- Year built:2018
- Building area:1,961 sq. ft.
Schools
- High school:Akins
- Elementary school:Blazier
Utilities
- Water:Public
- Sewer:Public Sewer
Finances and disclosures
- Price:$389,000
- Price per sq. ft.:$198.37
- Tax amount:$10,372 (2025)
New listings near 5705 Baythorne Dr
- New
 $618,000Active3 beds 2 baths1,869 sq. ft.
$618,000Active3 beds 2 baths1,869 sq. ft.5620 Abilene Trail, Austin, TX 78749
MLS# 601310Listed by: THE DAMRON GROUP REALTORS - New
 $399,000Active1 beds 2 baths1,040 sq. ft.
$399,000Active1 beds 2 baths1,040 sq. ft.3600 S Lamar Blvd #110, Austin, TX 78704
MLS# 3867803Listed by: KELLER WILLIAMS - LAKE TRAVIS - New
 $240,999Active3 beds 2 baths1,343 sq. ft.
$240,999Active3 beds 2 baths1,343 sq. ft.5628 SE Sunday Silence Dr, Del Valle, TX 78617
MLS# 6430676Listed by: LA CASA REALTY GROUP - New
 $4,650,000Active3 beds 4 baths2,713 sq. ft.
$4,650,000Active3 beds 4 baths2,713 sq. ft.1211 W Riverside Dr W #6B, Austin, TX 78704
MLS# 4156776Listed by: LPT REALTY, LLC - New
 $715,000Active3 beds 2 baths1,550 sq. ft.
$715,000Active3 beds 2 baths1,550 sq. ft.8414 Briarwood Ln, Austin, TX 78757
MLS# 5689553Listed by: COMPASS RE TEXAS, LLC - New
 $550,000Active4 beds 3 baths2,147 sq. ft.
$550,000Active4 beds 3 baths2,147 sq. ft.11605 Silmarillion Trl, Austin, TX 78739
MLS# 8196780Listed by: COMPASS RE TEXAS, LLC - New
 $319,900Active3 beds 2 baths1,670 sq. ft.
$319,900Active3 beds 2 baths1,670 sq. ft.6605 Adair Dr, Austin, TX 78754
MLS# 3384772Listed by: KELLER WILLIAMS REALTY - New
 $314,900Active2 beds 3 baths1,461 sq. ft.
$314,900Active2 beds 3 baths1,461 sq. ft.14815 Avery Ranch Blvd #403/4B, Austin, TX 78717
MLS# 2605359Listed by: KELLER WILLIAMS REALTY - New
 $1,100,000Active2 beds 2 baths1,600 sq. ft.
$1,100,000Active2 beds 2 baths1,600 sq. ft.210 Lee Barton Dr #401, Austin, TX 78704
MLS# 6658409Listed by: VAN HEUVEN PROPERTIES - Open Sat, 2 to 4pmNew
 $349,900Active2 beds 1 baths720 sq. ft.
$349,900Active2 beds 1 baths720 sq. ft.1616 Webberville Rd #A, Austin, TX 78721
MLS# 7505069Listed by: ALL CITY REAL ESTATE LTD. CO
