Local realty services provided by:ERA Experts
Listed by: caroline waterwall
Office: exp realty, llc.
MLS#:3208291
Source:ACTRIS
5724 Brittlyns Ct,Austin, TX 78730
$985,000
- 4 Beds
- 3 Baths
- 2,961 sq. ft.
- Single family
- Active
Upcoming open houses
- Sun, Feb 0112:00 pm - 03:00 pm
Price summary
- Price:$985,000
- Price per sq. ft.:$332.66
- Monthly HOA dues:$37.83
About this home
Unmatched River Place views—under $1M!! Hill Country views under $1M! This rare 4 bed, 2.5 bath, 2,961 sq ft River Place retreat backs to a protected bird preserve with no rear neighbors, offering total privacy and breathtaking canyon sunsets from two-story porches. Located on a quiet double cul-de-sac and just steps from iconic River Place hiking trails, this home delivers both tranquility and convenience.
Inside, expansive picture windows fill the home with natural light and frame panoramic views. The open kitchen features an oversized granite island, polished counters, stainless-steel appliances, and a casual breakfast bar—perfect for everyday living and entertaining. Upstairs, all bedrooms are thoughtfully positioned, including a flexible bonus suite with walk-in closet that’s ideal for guests, media, office, or play.
Zoned to top-rated Leander ISD schools—this home offers unmatched value in one of Austin’s most sought-after communities. With protected views, spacious living areas, and exceptional neighborhood amenities, this is a rare opportunity you won’t want to miss.
Contact an agent
Home facts
- Year built:2001
- Listing ID #:3208291
- Updated:February 01, 2026 at 09:39 PM
Rooms and interior
- Bedrooms:4
- Total bathrooms:3
- Full bathrooms:2
- Half bathrooms:1
- Living area:2,961 sq. ft.
Heating and cooling
- Cooling:Central
- Heating:Central, Natural Gas
Structure and exterior
- Roof:Composition
- Year built:2001
- Building area:2,961 sq. ft.
Schools
- High school:Vandegrift
- Elementary school:River Place
Utilities
- Water:Public
- Sewer:Public Sewer
Finances and disclosures
- Price:$985,000
- Price per sq. ft.:$332.66
- Tax amount:$22,574 (2025)
New listings near 5724 Brittlyns Ct
- New
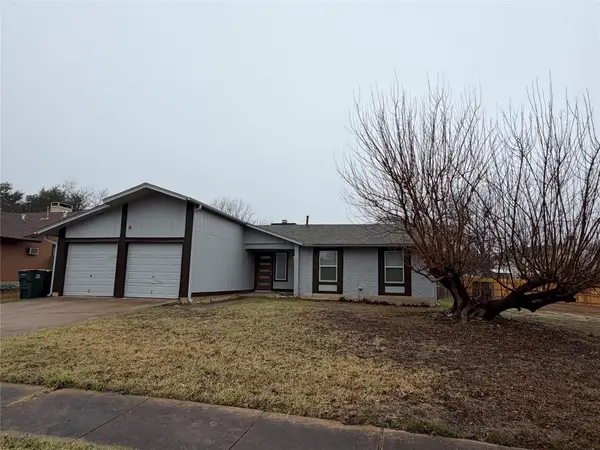 $429,000Active4 beds 2 baths1,488 sq. ft.
$429,000Active4 beds 2 baths1,488 sq. ft.10810 Calcite Trl, Austin, TX 78750
MLS# 3725688Listed by: NB ELITE REALTY - New
 $439,000Active4 beds 4 baths2,201 sq. ft.
$439,000Active4 beds 4 baths2,201 sq. ft.8416 Racine Trl, Austin, TX 78717
MLS# 4819232Listed by: COMPASS RE TEXAS, LLC - New
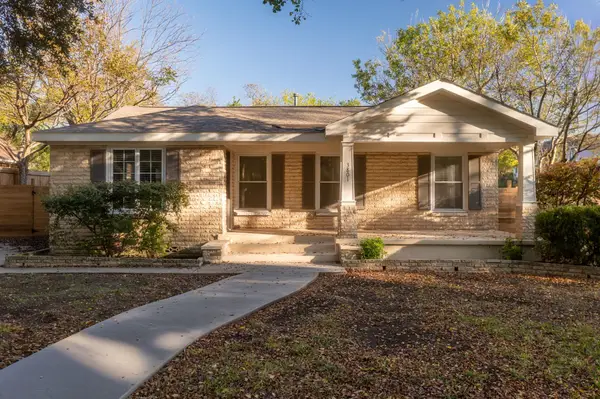 $999,000Active5 beds 4 baths2,871 sq. ft.
$999,000Active5 beds 4 baths2,871 sq. ft.3801 Avenue H, Austin, TX 78751
MLS# 1619183Listed by: COMPASS RE TEXAS, LLC - New
 $735,000Active5 beds 4 baths2,942 sq. ft.
$735,000Active5 beds 4 baths2,942 sq. ft.7813 Barbary Ct, Austin, TX 78744
MLS# 1959986Listed by: COMPASS RE TEXAS, LLC - New
 $549,000Active3 beds 2 baths1,856 sq. ft.
$549,000Active3 beds 2 baths1,856 sq. ft.5519 Hi Line Rd, Austin, TX 78734
MLS# 2268807Listed by: RE/MAX ASCENSION - New
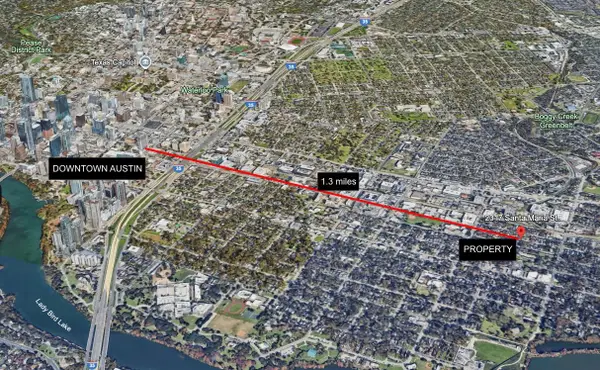 $314,990Active2 beds 1 baths1,182 sq. ft.
$314,990Active2 beds 1 baths1,182 sq. ft.2317 Santa Maria St, Austin, TX 78702
MLS# 7180673Listed by: ROSE & ASSOCIATES PROPERTIES - Open Sun, 2 to 4pmNew
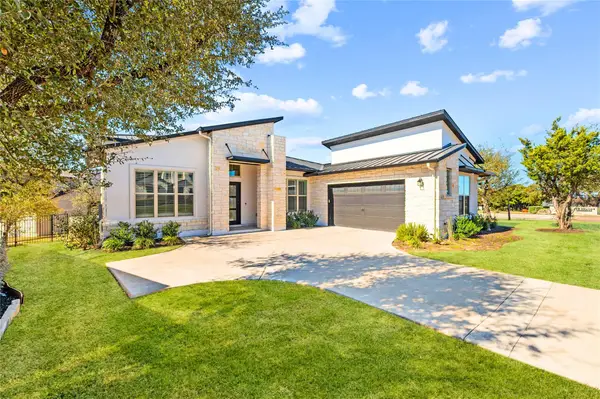 $899,000Active4 beds 4 baths3,000 sq. ft.
$899,000Active4 beds 4 baths3,000 sq. ft.802 Serene Estates Dr, Austin, TX 78738
MLS# 8312523Listed by: CENTURY 21 INTEGRA - New
 $314,990Active0 Acres
$314,990Active0 Acres2317 Santa Maria St, Austin, TX 78702
MLS# 9368545Listed by: ROSE & ASSOCIATES PROPERTIES - Open Sun, 3 to 5pmNew
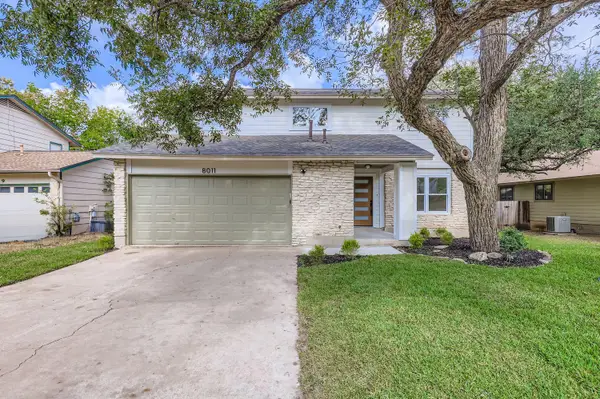 $599,000Active3 beds 3 baths1,848 sq. ft.
$599,000Active3 beds 3 baths1,848 sq. ft.8011 Scotland Yard, Austin, TX 78759
MLS# 9895356Listed by: KEEPING IT REALTY - New
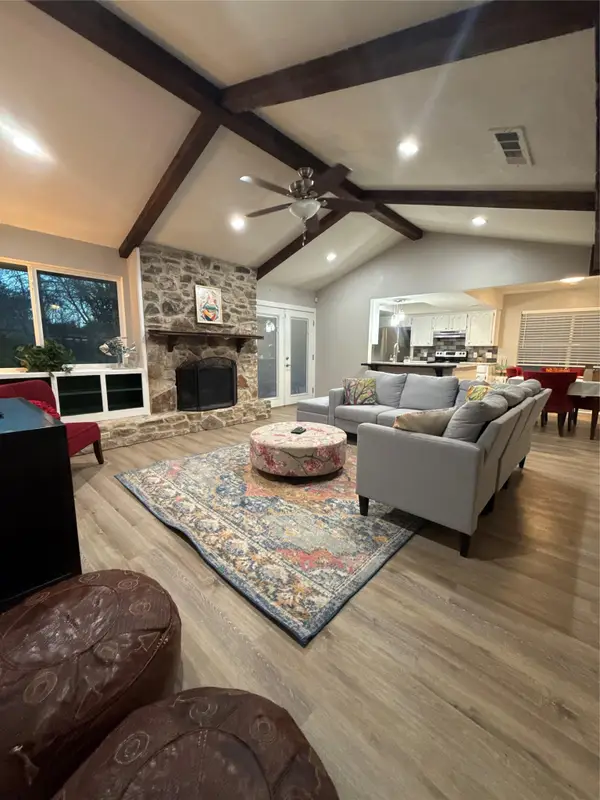 $529,000Active4 beds 2 baths1,504 sq. ft.
$529,000Active4 beds 2 baths1,504 sq. ft.9511 Meadowheath Dr, Austin, TX 78729
MLS# 7319062Listed by: JBG COMMERCIAL

