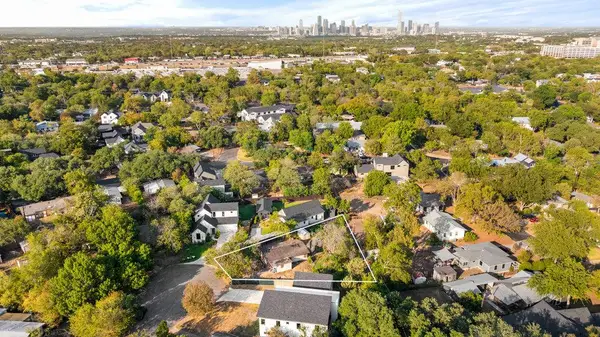5800 Needle Nook Ct #48, Austin, TX 78744
Local realty services provided by:ERA Colonial Real Estate
Listed by:adam cormany
Office:compass re texas, llc.
MLS#:9611699
Source:ACTRIS
5800 Needle Nook Ct #48,Austin, TX 78744
$279,000Last list price
- 3 Beds
- 3 Baths
- - sq. ft.
- Condominium
- Sold
Sorry, we are unable to map this address
Price summary
- Price:$279,000
- Monthly HOA dues:$195
About this home
Welcome home to one of the best-priced properties in this sought-after gated neighborhood, where peace of mind meets everyday convenience. Nestled on a prime corner lot, this free-standing contemporary residence is designed for families who want both security and connection.
Just minutes from Downtown Austin and the airport, you’ll enjoy quick access to Rainey Street, the St. Elmo District, SoCo, SoLa, McKinney Falls State Park, shopping, dining, and top-rated schools—perfect for busy parents and kids with active schedules.
Inside, the open-concept first floor is ideal for everything from homework at the kitchen island to gathering with friends. The bright, family-friendly space features granite countertops, stainless steel appliances, a powder room, and a laundry area—all styled in modern, welcoming colors that feel like home.
Upstairs, the spacious primary suite offers a peaceful retreat for parents with an ensuite bath and a large closet. Two additional bedrooms provide plenty of room for kids to grow, guests to stay over, or a home office to keep life organized.
Step outside to your private backyard oasis complete with a covered patio and deck—perfect for weekend barbecues, birthday parties, or letting kids and pets play safely. Even better, front yard landscaping is maintained by the HOA, so you can spend more time together and less time worrying about chores.
In this secure gated community, you’ll find neighbors who look out for one another and a true sense of belonging. For added ease, this home can be sold fully furnished, making it completely move-in ready for families eager to start their next chapter with comfort and confidence.
Contact an agent
Home facts
- Year built:2014
- Listing ID #:9611699
- Updated:October 06, 2025 at 08:43 PM
Rooms and interior
- Bedrooms:3
- Total bathrooms:3
- Full bathrooms:2
- Half bathrooms:1
Heating and cooling
- Cooling:Central, Electric
- Heating:Central, Electric
Structure and exterior
- Roof:Composition
- Year built:2014
Schools
- High school:Akins
- Elementary school:Widen
Utilities
- Water:Public
- Sewer:Public Sewer
Finances and disclosures
- Price:$279,000
- Tax amount:$5,929 (2025)
New listings near 5800 Needle Nook Ct #48
- New
 $230,000Active3 beds 1 baths1,196 sq. ft.
$230,000Active3 beds 1 baths1,196 sq. ft.6708 Bryn Mawr Dr, Austin, TX 78723
MLS# 1253455Listed by: KELLER WILLIAMS REALTY - New
 $420,000Active3 beds 1 baths1,260 sq. ft.
$420,000Active3 beds 1 baths1,260 sq. ft.4605 Hank Ave, Austin, TX 78745
MLS# 1258854Listed by: REBECCA SHELLER, BROKER - New
 $1,060,791Active5 beds 5 baths3,800 sq. ft.
$1,060,791Active5 beds 5 baths3,800 sq. ft.17717 Absinthe Dr, Austin, TX 78738
MLS# 9183467Listed by: WESTIN HOMES  $5,500,000Active4 beds 3 baths3,800 sq. ft.
$5,500,000Active4 beds 3 baths3,800 sq. ft.TBD Pearce Rd, Austin, TX 78730
MLS# 3234180Listed by: COMPASS RE TEXAS, LLC- New
 $450,000Active0 Acres
$450,000Active0 Acres4601 Parkdale Pl, Austin, TX 78745
MLS# 2140759Listed by: COMPASS RE TEXAS, LLC - New
 $450,000Active2 beds 1 baths915 sq. ft.
$450,000Active2 beds 1 baths915 sq. ft.4601 Parkdale Pl, Austin, TX 78745
MLS# 2674730Listed by: COMPASS RE TEXAS, LLC - New
 $325,000Active3 beds 1 baths1,120 sq. ft.
$325,000Active3 beds 1 baths1,120 sq. ft.808 Cardiff Dr, Austin, TX 78745
MLS# 1938133Listed by: MARK MARTIN AND COMPANY - New
 Listed by ERA$633,141Active4 beds 3 baths1,950 sq. ft.
Listed by ERA$633,141Active4 beds 3 baths1,950 sq. ft.8108 Grenadier Dr, Austin, TX 78738
MLS# 5395015Listed by: ERA EXPERTS - New
 $429,990Active4 beds 3 baths2,543 sq. ft.
$429,990Active4 beds 3 baths2,543 sq. ft.12200 Dillon Falls Dr, Austin, TX 78747
MLS# 6394881Listed by: M/I HOMES REALTY - New
 $425,000Active4 beds 4 baths2,616 sq. ft.
$425,000Active4 beds 4 baths2,616 sq. ft.11105 Cain Harvest Dr, Austin, TX 78754
MLS# 6906790Listed by: MATTHEW SCHAPERY, BROKER
