5801 Cannonade Ct, Austin, TX 78746
Local realty services provided by:ERA Brokers Consolidated
Listed by: jeannette spinelli, shelley riley
Office: kw-austin portfolio real estate
MLS#:6942712
Source:ACTRIS
5801 Cannonade Ct,Austin, TX 78746
$1,494,000Last list price
- 4 Beds
- 5 Baths
- - sq. ft.
- Single family
- Sold
Sorry, we are unable to map this address
Price summary
- Price:$1,494,000
- Monthly HOA dues:$57.5
About this home
Welcome to refined Westlake living in the prestigious Davenport Ranch community. Nestled on a private cul-de-sac, this elegant residence offers panoramic canyon views and effortless luxury across 4,702 square feet. Thoughtfully designed with both comfort and entertaining in mind, the home features 4 bedrooms, 3 full baths, and 2 half baths. The main level welcomes you with striking views and a chef’s kitchen outfitted with Bosch appliances, granite counters, and sleek modern cabinetry. A cozy breakfast nook and formal dining room invite connection, while the spacious primary suite provides a private retreat with its fireplace, oversized terrace, dual closets, and spa-style bath. On the middle level, a second living area with a fireplace, built-in kitchenette, and French doors leads to a resort-style pool and spa finished with glass tile and quartz. The entire system is automated with iAqualink for ease and efficiency. The lower level hosts three well-appointed bedrooms and two full baths, offering privacy and flexibility for guests or family. Recent updates include mechanical upgrades in 2021 (AC, sewage pump, water heater), ensuring peace of mind. Owners in Davenport Ranch have exclusive access to “Hidden Park” with a tennis court, playground, and a one-mile nature trail. Located just minutes from Davenport Village, Austin Country Club, Lake Austin boat ramp, and top-rated Eanes ISD schools, this home blends timeless elegance with everyday convenience.
Contact an agent
Home facts
- Year built:1984
- Listing ID #:6942712
- Updated:December 29, 2025 at 07:07 AM
Rooms and interior
- Bedrooms:4
- Total bathrooms:5
- Full bathrooms:3
- Half bathrooms:2
Heating and cooling
- Cooling:Central
- Heating:Central
Structure and exterior
- Roof:Metal
- Year built:1984
Schools
- High school:Westlake
- Elementary school:Bridge Point
Utilities
- Water:Public
- Sewer:Public Sewer
Finances and disclosures
- Price:$1,494,000
- Tax amount:$34,187 (2025)
New listings near 5801 Cannonade Ct
- New
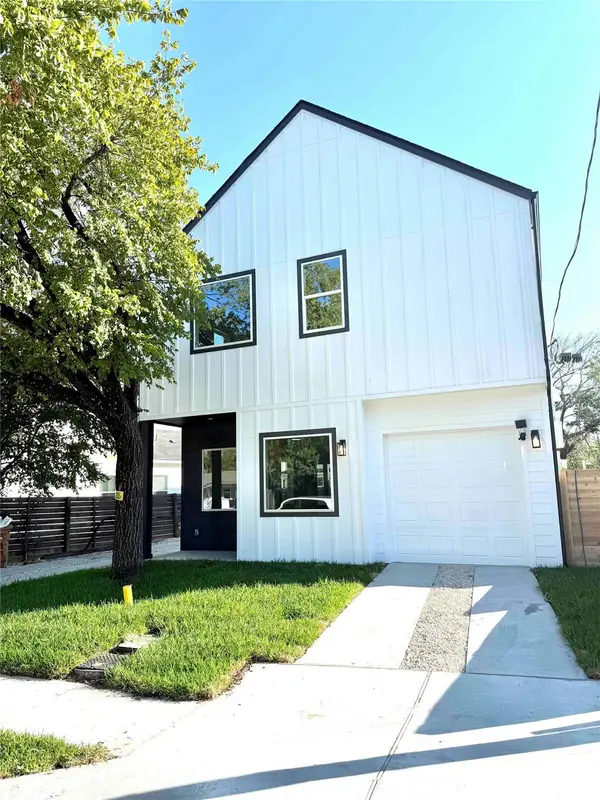 $599,000Active4 beds 3 baths1,800 sq. ft.
$599,000Active4 beds 3 baths1,800 sq. ft.6809 Porter St #A, Austin, TX 78741
MLS# 5746189Listed by: AREA 512 REAL ESTATE - New
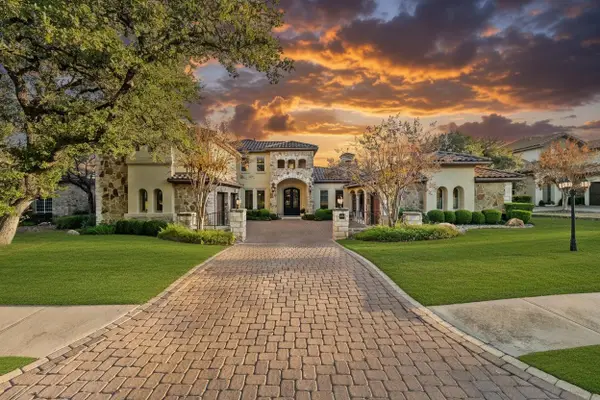 $2,250,000Active5 beds 6 baths5,487 sq. ft.
$2,250,000Active5 beds 6 baths5,487 sq. ft.504 Black Wolf Run, Austin, TX 78738
MLS# 4178518Listed by: EXP REALTY, LLC - Open Tue, 2 to 4pmNew
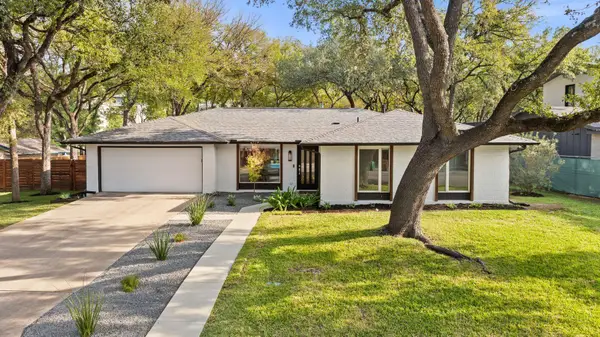 $1,595,000Active4 beds 2 baths1,977 sq. ft.
$1,595,000Active4 beds 2 baths1,977 sq. ft.2615 Barton Hills Dr, Austin, TX 78704
MLS# 3880789Listed by: KUPER SOTHEBY'S INT'L REALTY - New
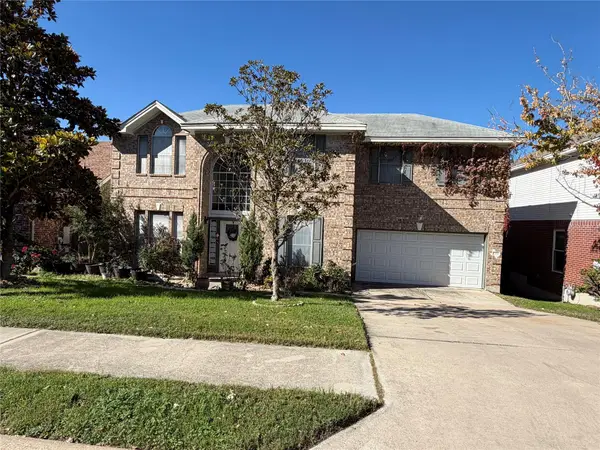 $495,000Active3 beds 2 baths2,815 sq. ft.
$495,000Active3 beds 2 baths2,815 sq. ft.12332 Donovan Cir, Austin, TX 78753
MLS# 3928548Listed by: CAPITAL REALTY - New
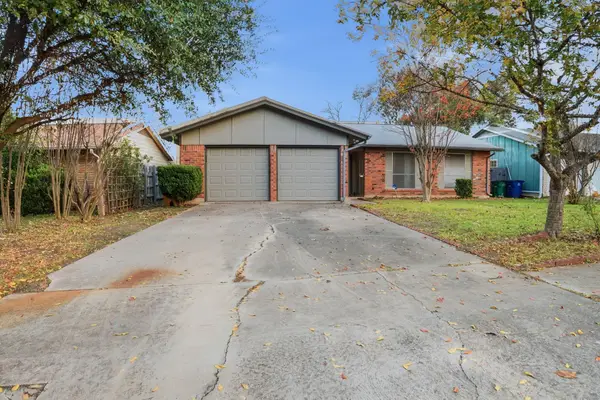 $415,000Active3 beds 2 baths1,312 sq. ft.
$415,000Active3 beds 2 baths1,312 sq. ft.7903 Woodcroft Dr, Austin, TX 78749
MLS# 9948277Listed by: EPIQUE REALTY LLC - New
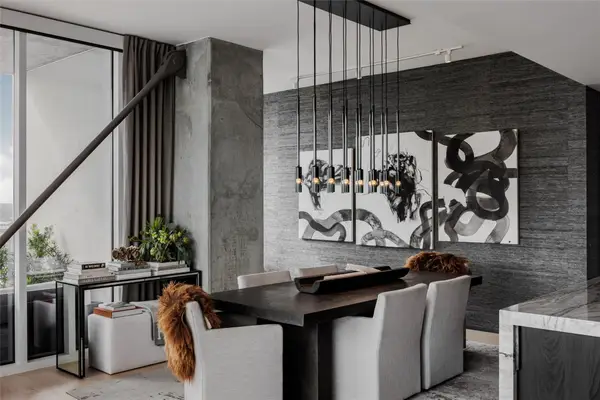 $2,500,000Active3 beds 3 baths1,851 sq. ft.
$2,500,000Active3 beds 3 baths1,851 sq. ft.301 West Ave #3805, Austin, TX 78701
MLS# 4224221Listed by: URBANSPACE - New
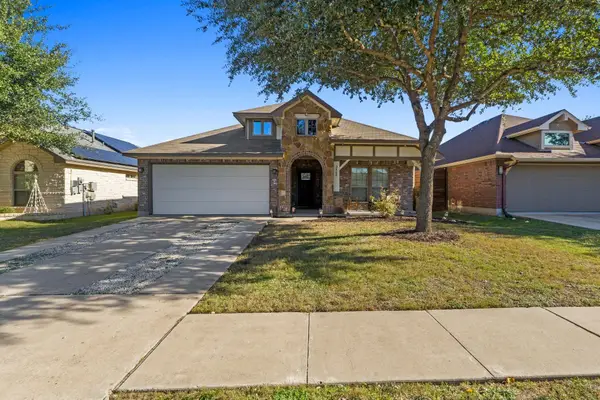 $525,000Active3 beds 2 baths1,495 sq. ft.
$525,000Active3 beds 2 baths1,495 sq. ft.2505 Winchell Ln, Austin, TX 78725
MLS# 6964127Listed by: KELLER WILLIAMS REALTY-RR WC - New
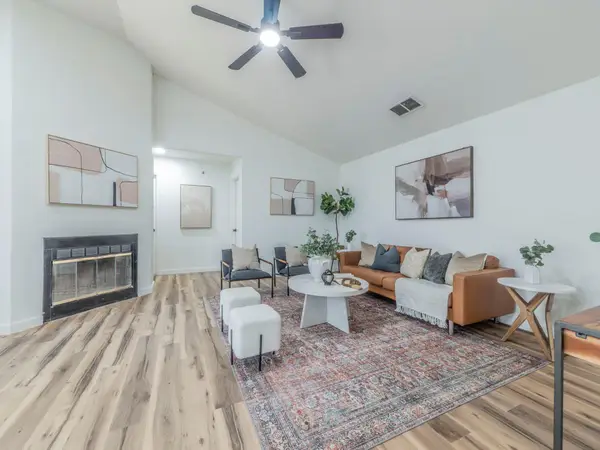 $399,000Active3 beds 2 baths1,459 sq. ft.
$399,000Active3 beds 2 baths1,459 sq. ft.12406 Thompkins Dr, Austin, TX 78753
MLS# 1330019Listed by: KELLER WILLIAMS REALTY - New
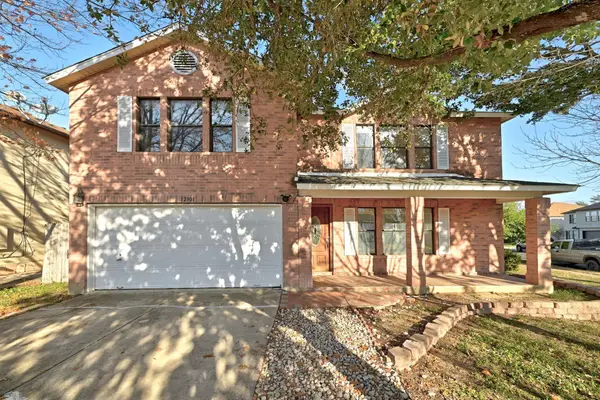 $325,000Active4 beds 3 baths2,356 sq. ft.
$325,000Active4 beds 3 baths2,356 sq. ft.12901 Dionysus Dr, Austin, TX 78753
MLS# 1050119Listed by: COMPASS RE TEXAS, LLC - New
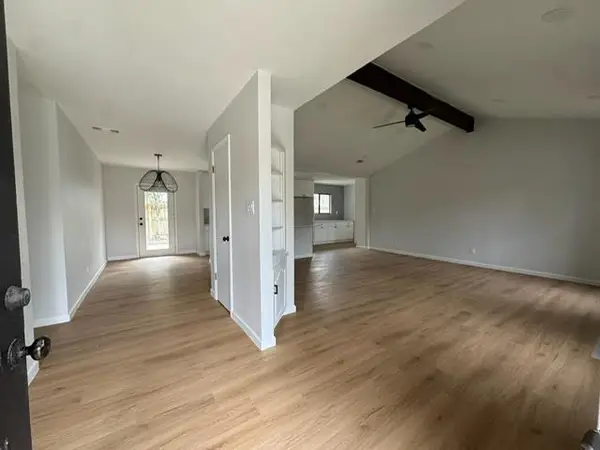 $509,500Active3 beds 2 baths1,696 sq. ft.
$509,500Active3 beds 2 baths1,696 sq. ft.2501 Monitor Dr, Austin, TX 78745
MLS# 4146519Listed by: CENTRAL METRO REALTY
