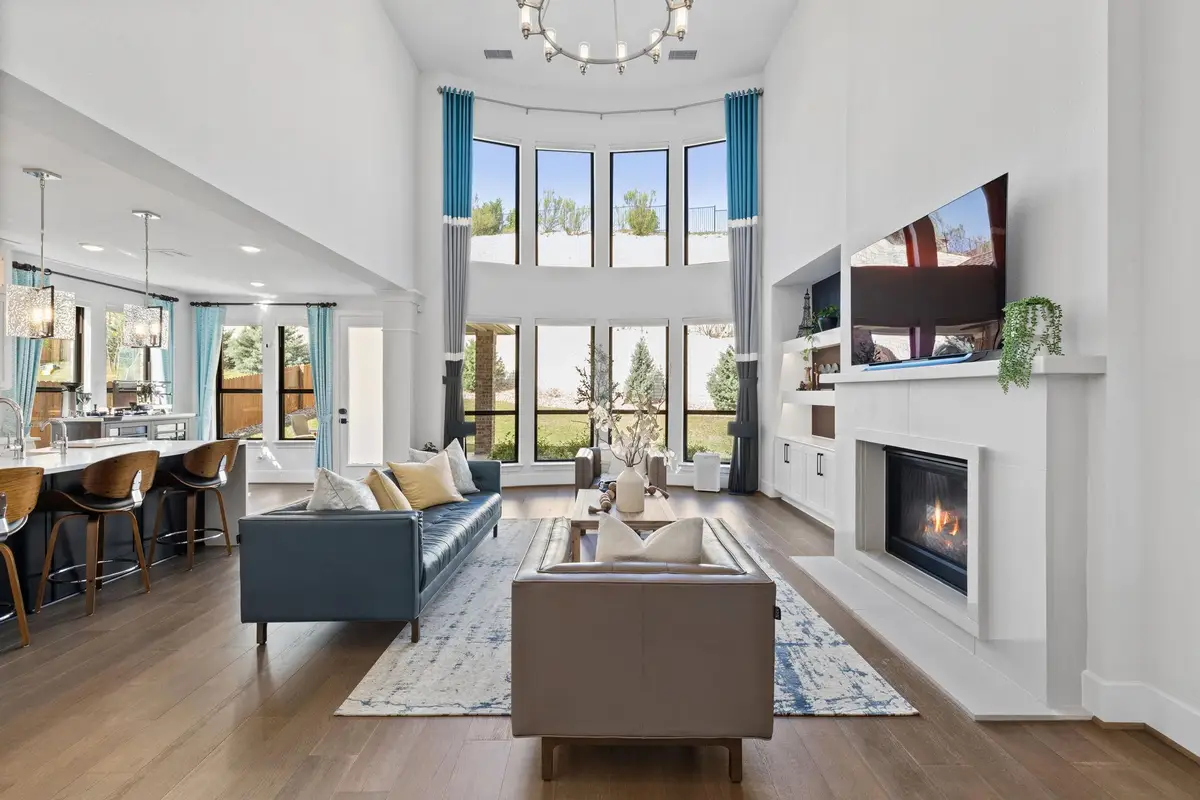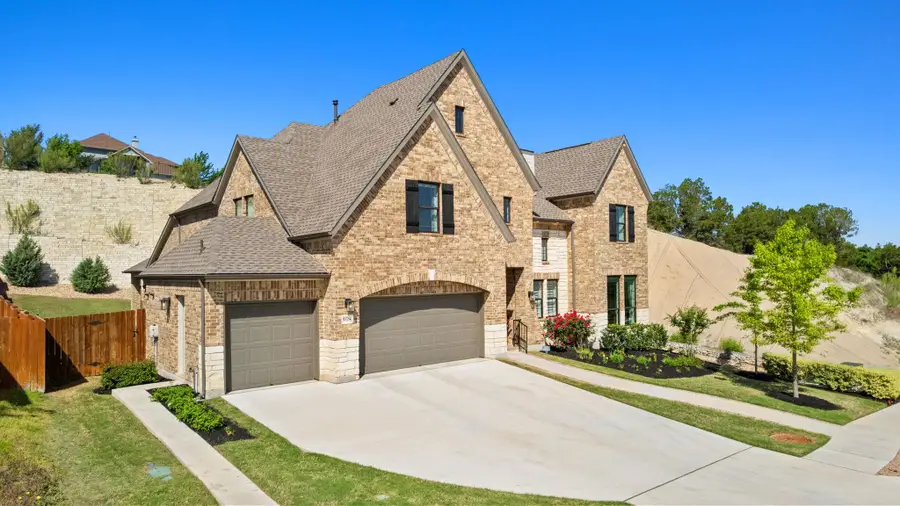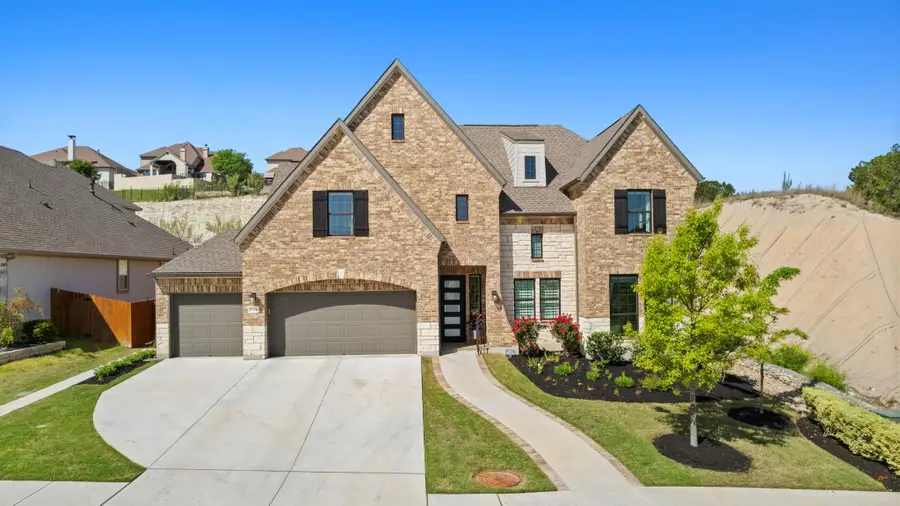5808 Antelope Well Ln, Austin, TX 78738
Local realty services provided by:ERA EXPERTS



Listed by:martha olmos
Office:jason mitchell real estate
MLS#:7207591
Source:ACTRIS
Price summary
- Price:$999,999
- Price per sq. ft.:$244.56
- Monthly HOA dues:$82.67
About this home
From the moment you step inside this stunning former Westin model home, you'll be captivated by its luxurious design and attention to detail. A grand rotunda staircase makes a striking first impression, leading you into a space filled with natural light, thanks to the picturesque stackable windows and soaring ceilings in the living area. The open-concept layout showcases the home's impressive proportions, offering both comfort and elegance.
At the heart of the home is the gourmet kitchen, outfitted with KitchenAid commercial-grade appliances, an oversized quartz island ideal for meal prep and casual dining, a marble backsplash, pot filler, farmhouse sink, and designer lighting—perfect for hosting and entertaining.
The primary suite is a serene retreat, featuring a tray ceiling with a grey wood accent, designer drapes, and beautiful views of the backyard. The spa-like primary bath includes a soaking tub, ceiling-height mirrors, floor-to-ceiling designer tile, a separate walk-in shower with Italian Carrara Marble, and direct access to the laundry room for easy drop-off of clothes.
The home office is as stylish as it is functional, with built-in shelves, wood plank accent walls, and large windows overlooking the front yard.
Upstairs, you’ll find two spacious bedrooms connected by a Jack-and-Jill bathroom, a secondary living area perfect for reading or relaxing, and a media room and wet bar for ultimate entertainment. A third upstairs bedroom features its own private bathroom, ideal for guests.
Additional highlights include a 3-car garage with epoxy flooring, a sink, water softener, and two tankless water heaters. This former model home boasts approximately $170K in documented upgrades—truly move-in ready and meticulously maintained. With too many upgrades to list, this exceptional home must be seen in person to be truly appreciated. Trails are just a 5-minute walk from the home.**Home is now vacant. Pictures were taken while furnished**
Contact an agent
Home facts
- Year built:2020
- Listing Id #:7207591
- Updated:August 21, 2025 at 02:57 PM
Rooms and interior
- Bedrooms:5
- Total bathrooms:5
- Full bathrooms:4
- Half bathrooms:1
- Living area:4,089 sq. ft.
Heating and cooling
- Cooling:Central
- Heating:Central
Structure and exterior
- Roof:Composition
- Year built:2020
- Building area:4,089 sq. ft.
Schools
- High school:Lake Travis
- Elementary school:Rough Hollow
Utilities
- Water:MUD
Finances and disclosures
- Price:$999,999
- Price per sq. ft.:$244.56
- Tax amount:$17,794 (2024)
New listings near 5808 Antelope Well Ln
- New
 $1,295,000Active5 beds 3 baths2,886 sq. ft.
$1,295,000Active5 beds 3 baths2,886 sq. ft.8707 White Cliff Dr, Austin, TX 78759
MLS# 5015346Listed by: KELLER WILLIAMS REALTY - Open Sat, 1 to 4pmNew
 $430,000Active3 beds 2 baths1,416 sq. ft.
$430,000Active3 beds 2 baths1,416 sq. ft.4300 Mauai Cv, Austin, TX 78749
MLS# 5173632Listed by: JBGOODWIN REALTORS WL - Open Sat, 1 to 3pmNew
 $565,000Active3 beds 2 baths1,371 sq. ft.
$565,000Active3 beds 2 baths1,371 sq. ft.6201 Waycross Dr, Austin, TX 78745
MLS# 1158299Listed by: VIA REALTY GROUP LLC - New
 $599,000Active3 beds 2 baths1,772 sq. ft.
$599,000Active3 beds 2 baths1,772 sq. ft.1427 Gorham St, Austin, TX 78758
MLS# 3831328Listed by: KELLER WILLIAMS REALTY - New
 $299,000Active4 beds 2 baths1,528 sq. ft.
$299,000Active4 beds 2 baths1,528 sq. ft.14500 Deaf Smith Blvd, Austin, TX 78725
MLS# 3982431Listed by: EXP REALTY, LLC - Open Sat, 11am to 2pmNew
 $890,000Active3 beds 2 baths1,772 sq. ft.
$890,000Active3 beds 2 baths1,772 sq. ft.2009 Lazy Brk, Austin, TX 78723
MLS# 5434173Listed by: REAL HAVEN REALTY LLC - Open Sat, 11am to 3pmNew
 $549,000Active3 beds 2 baths1,458 sq. ft.
$549,000Active3 beds 2 baths1,458 sq. ft.7400 Broken Arrow Ln, Austin, TX 78745
MLS# 5979462Listed by: KELLER WILLIAMS REALTY - New
 $698,000Active4 beds 3 baths2,483 sq. ft.
$698,000Active4 beds 3 baths2,483 sq. ft.9709 Braes Valley Street, Austin, TX 78729
MLS# 89982780Listed by: LPT REALTY, LLC - New
 $750,000Active4 beds 3 baths3,032 sq. ft.
$750,000Active4 beds 3 baths3,032 sq. ft.433 Stoney Point Rd, Austin, TX 78737
MLS# 4478821Listed by: EXP REALTY, LLC - Open Sat, 2 to 5pmNew
 $1,295,000Active5 beds 2 baths2,450 sq. ft.
$1,295,000Active5 beds 2 baths2,450 sq. ft.2401 Homedale Cir, Austin, TX 78704
MLS# 5397329Listed by: COMPASS RE TEXAS, LLC
