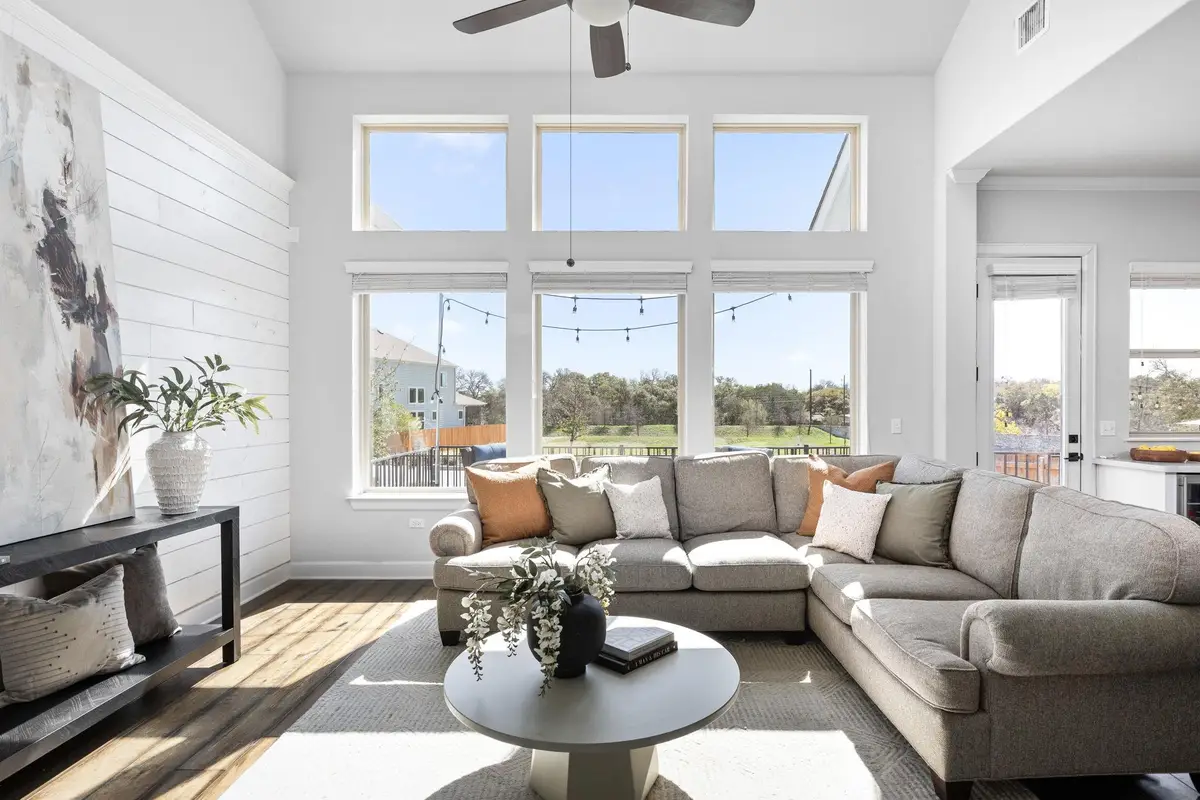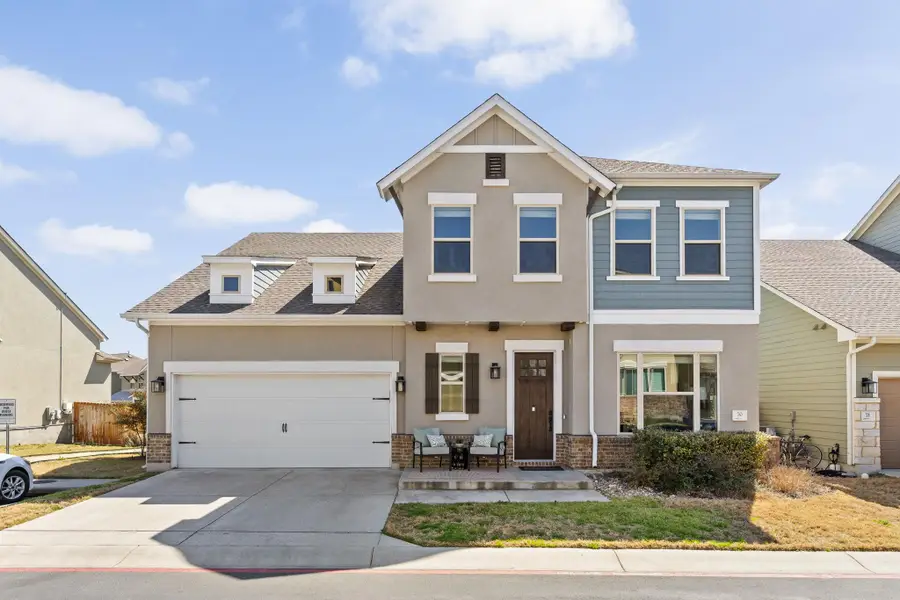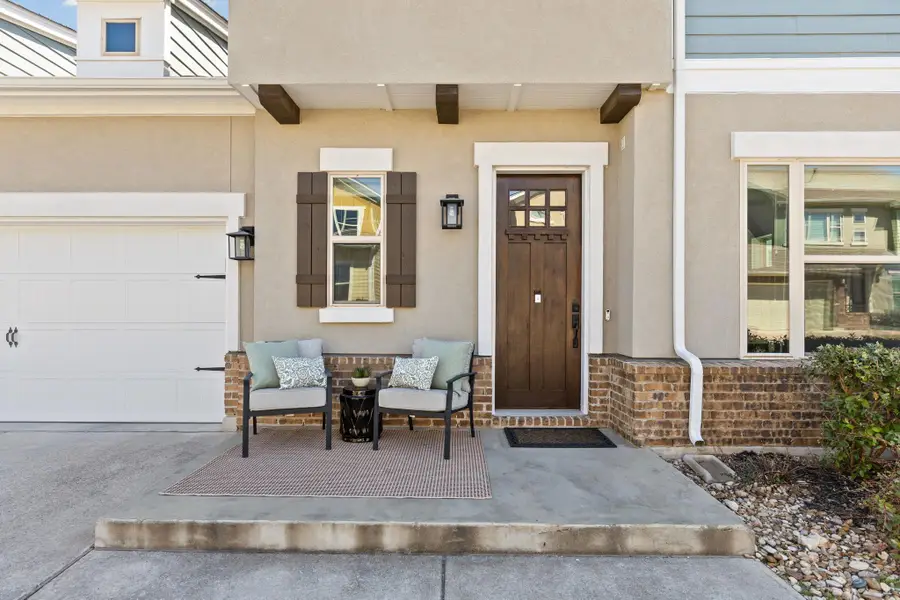5820 Harper Park Dr #70, Austin, TX 78735
Local realty services provided by:ERA Colonial Real Estate



Listed by:patton drewett
Office:compass re texas, llc.
MLS#:8079899
Source:ACTRIS
Price summary
- Price:$825,000
- Price per sq. ft.:$280.9
- Monthly HOA dues:$204
About this home
This extensively upgraded home, one of the largest in the highly sought-after Harper Park community, is nestled in a prime location with no back neighbors and offers four true bedrooms, a dedicated study, and an upstairs flex space that provides ample room for work, play, and relaxation.
From the moment you step inside, you'll be captivated by the soaring two-story ceilings, expansive windows, and an abundance of natural light. The gourmet chef’s kitchen is a true showstopper, featuring premium stainless steel appliances, two wine fridges, an oversized island, custom cabinetry, and designer finishes—perfect for entertaining. Elegant hardwood floors flow throughout the main level, while charming shiplap accents add warmth and character.
Upstairs, you’ll find three well-sized bedrooms, two full bathrooms, and a bonus room that offers additional flex space. Step outside onto the private deck, an ideal retreat for outdoor gatherings or serene evenings under the Texas sky. With over $100,000 in upgrades, this home is truly move-in ready.
Harper Park is a gated community offering top-tier amenities, including a pool, BBQ grill pavilion, and meticulously maintained green spaces. Located just minutes from downtown Austin, the vibrant South Lamar district, Barton Creek Greenbelt, and top-rated schools, this home provides the perfect balance of privacy and accessibility. A rare find in one of Austin’s most convenient locations—schedule your showing today!
Contact an agent
Home facts
- Year built:2017
- Listing Id #:8079899
- Updated:August 21, 2025 at 02:57 PM
Rooms and interior
- Bedrooms:4
- Total bathrooms:4
- Full bathrooms:3
- Half bathrooms:1
- Living area:2,937 sq. ft.
Heating and cooling
- Cooling:Central
- Heating:Central
Structure and exterior
- Roof:Composition
- Year built:2017
- Building area:2,937 sq. ft.
Schools
- High school:Austin
- Elementary school:Oak Hill
Utilities
- Water:Public
- Sewer:Public Sewer
Finances and disclosures
- Price:$825,000
- Price per sq. ft.:$280.9
New listings near 5820 Harper Park Dr #70
- New
 $1,295,000Active5 beds 3 baths2,886 sq. ft.
$1,295,000Active5 beds 3 baths2,886 sq. ft.8707 White Cliff Dr, Austin, TX 78759
MLS# 5015346Listed by: KELLER WILLIAMS REALTY - Open Sat, 1 to 4pmNew
 $430,000Active3 beds 2 baths1,416 sq. ft.
$430,000Active3 beds 2 baths1,416 sq. ft.4300 Mauai Cv, Austin, TX 78749
MLS# 5173632Listed by: JBGOODWIN REALTORS WL - Open Sat, 1 to 3pmNew
 $565,000Active3 beds 2 baths1,371 sq. ft.
$565,000Active3 beds 2 baths1,371 sq. ft.6201 Waycross Dr, Austin, TX 78745
MLS# 1158299Listed by: VIA REALTY GROUP LLC - New
 $599,000Active3 beds 2 baths1,772 sq. ft.
$599,000Active3 beds 2 baths1,772 sq. ft.1427 Gorham St, Austin, TX 78758
MLS# 3831328Listed by: KELLER WILLIAMS REALTY - New
 $299,000Active4 beds 2 baths1,528 sq. ft.
$299,000Active4 beds 2 baths1,528 sq. ft.14500 Deaf Smith Blvd, Austin, TX 78725
MLS# 3982431Listed by: EXP REALTY, LLC - Open Sat, 11am to 2pmNew
 $890,000Active3 beds 2 baths1,772 sq. ft.
$890,000Active3 beds 2 baths1,772 sq. ft.2009 Lazy Brk, Austin, TX 78723
MLS# 5434173Listed by: REAL HAVEN REALTY LLC - Open Sat, 11am to 3pmNew
 $549,000Active3 beds 2 baths1,458 sq. ft.
$549,000Active3 beds 2 baths1,458 sq. ft.7400 Broken Arrow Ln, Austin, TX 78745
MLS# 5979462Listed by: KELLER WILLIAMS REALTY - New
 $698,000Active4 beds 3 baths2,483 sq. ft.
$698,000Active4 beds 3 baths2,483 sq. ft.9709 Braes Valley Street, Austin, TX 78729
MLS# 89982780Listed by: LPT REALTY, LLC - New
 $750,000Active4 beds 3 baths3,032 sq. ft.
$750,000Active4 beds 3 baths3,032 sq. ft.433 Stoney Point Rd, Austin, TX 78737
MLS# 4478821Listed by: EXP REALTY, LLC - Open Sat, 2 to 5pmNew
 $1,295,000Active5 beds 2 baths2,450 sq. ft.
$1,295,000Active5 beds 2 baths2,450 sq. ft.2401 Homedale Cir, Austin, TX 78704
MLS# 5397329Listed by: COMPASS RE TEXAS, LLC
