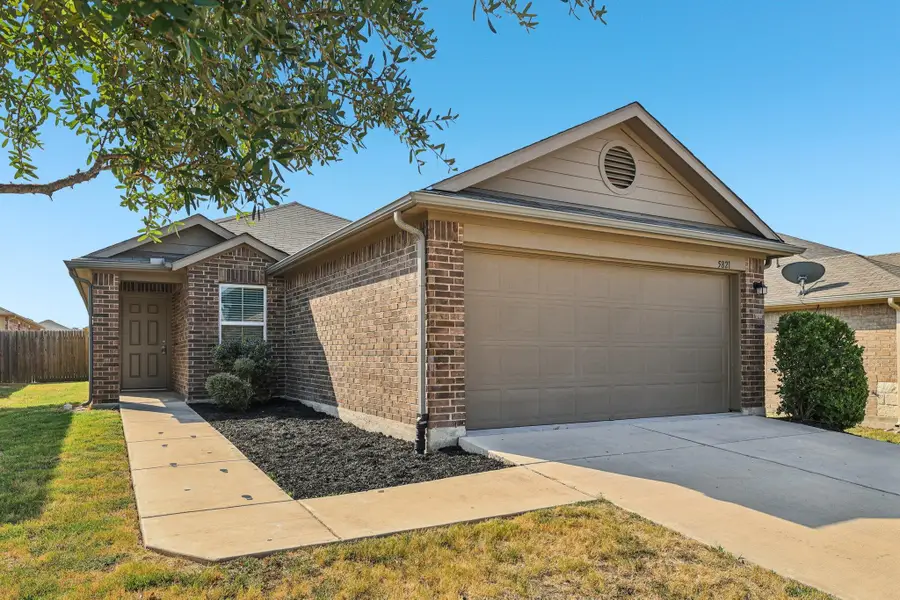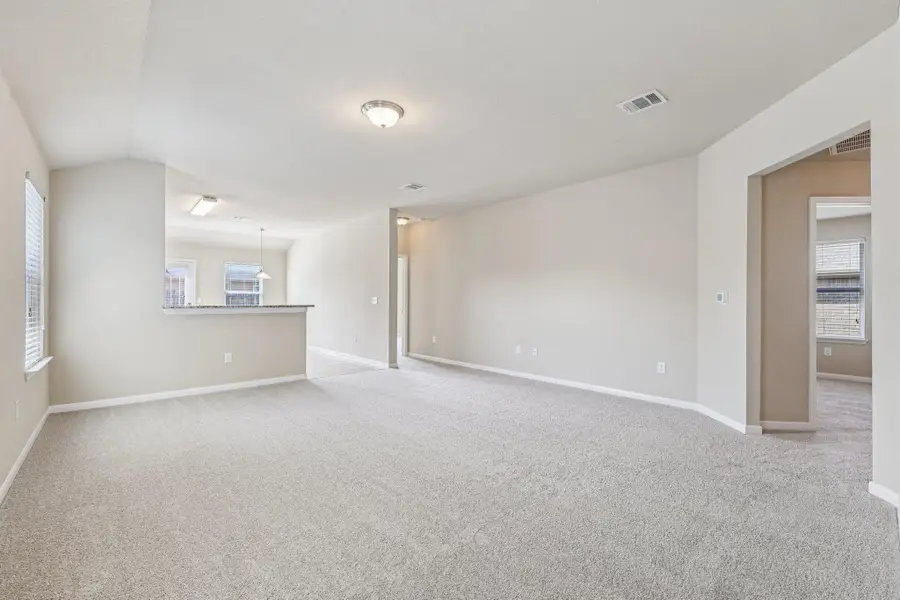5821 Roderick Dr, Austin, TX 78724
Local realty services provided by:ERA Colonial Real Estate



Listed by:alexander nguyen
Office:orchard brokerage
MLS#:5723957
Source:ACTRIS
Upcoming open houses
- Sat, Aug 2311:00 am - 01:00 pm
Price summary
- Price:$285,000
- Price per sq. ft.:$208.03
- Monthly HOA dues:$20
About this home
Discover comfort and convenience in this beautifully maintained 3-bedroom, 2-bathroom home located in the sought-after Gilbert Lane community of Austin. Ideally positioned just minutes from Pickle Parkway (Toll Road 130) and the Texas 130 Service Road, this home offers effortless access to major thoroughfares, daily essentials, and local attractions. Gilbert Elementary School is also nearby.
Inside, the home features a bright and airy open-concept layout with soaring ceilings and a seamless flow between the living room, dining area, and kitchen—perfect for everyday living and entertaining. The kitchen is well-equipped with generous counter space, ample cabinetry, and a dedicated pantry for additional storage.
The spacious primary suite offers a private retreat, complete with a walk-in closet and a sleek, glass-framed walk-in shower. Two additional bedrooms and a full bathroom provide versatile options for guests, roommates, or a home office setup.
Additional highlights include a front-facing two-car garage and a fully fenced backyard—ideal for pets, gardening, or simply enjoying the outdoors. With a functional layout, modern features, and low-maintenance living, this home is a smart choice for anyone looking to enjoy the best of East Austin.
Discounted rate options and no lender fee future refinancing may be available for qualified buyers of this home.
Contact an agent
Home facts
- Year built:2017
- Listing Id #:5723957
- Updated:August 21, 2025 at 03:08 PM
Rooms and interior
- Bedrooms:3
- Total bathrooms:2
- Full bathrooms:2
- Living area:1,370 sq. ft.
Heating and cooling
- Cooling:Central, Electric
- Heating:Central, Electric
Structure and exterior
- Roof:Shingle
- Year built:2017
- Building area:1,370 sq. ft.
Schools
- High school:Del Valle
- Elementary school:Gilbert
Utilities
- Water:Public
- Sewer:Public Sewer
Finances and disclosures
- Price:$285,000
- Price per sq. ft.:$208.03
- Tax amount:$4,832 (2025)
New listings near 5821 Roderick Dr
- New
 $1,295,000Active5 beds 3 baths2,886 sq. ft.
$1,295,000Active5 beds 3 baths2,886 sq. ft.8707 White Cliff Dr, Austin, TX 78759
MLS# 5015346Listed by: KELLER WILLIAMS REALTY - Open Sat, 1 to 4pmNew
 $430,000Active3 beds 2 baths1,416 sq. ft.
$430,000Active3 beds 2 baths1,416 sq. ft.4300 Mauai Cv, Austin, TX 78749
MLS# 5173632Listed by: JBGOODWIN REALTORS WL - Open Sat, 1 to 3pmNew
 $565,000Active3 beds 2 baths1,371 sq. ft.
$565,000Active3 beds 2 baths1,371 sq. ft.6201 Waycross Dr, Austin, TX 78745
MLS# 1158299Listed by: VIA REALTY GROUP LLC - New
 $599,000Active3 beds 2 baths1,772 sq. ft.
$599,000Active3 beds 2 baths1,772 sq. ft.1427 Gorham St, Austin, TX 78758
MLS# 3831328Listed by: KELLER WILLIAMS REALTY - New
 $299,000Active4 beds 2 baths1,528 sq. ft.
$299,000Active4 beds 2 baths1,528 sq. ft.14500 Deaf Smith Blvd, Austin, TX 78725
MLS# 3982431Listed by: EXP REALTY, LLC - Open Sat, 11am to 2pmNew
 $890,000Active3 beds 2 baths1,772 sq. ft.
$890,000Active3 beds 2 baths1,772 sq. ft.2009 Lazy Brk, Austin, TX 78723
MLS# 5434173Listed by: REAL HAVEN REALTY LLC - Open Sat, 11am to 3pmNew
 $549,000Active3 beds 2 baths1,458 sq. ft.
$549,000Active3 beds 2 baths1,458 sq. ft.7400 Broken Arrow Ln, Austin, TX 78745
MLS# 5979462Listed by: KELLER WILLIAMS REALTY - New
 $698,000Active4 beds 3 baths2,483 sq. ft.
$698,000Active4 beds 3 baths2,483 sq. ft.9709 Braes Valley Street, Austin, TX 78729
MLS# 89982780Listed by: LPT REALTY, LLC - New
 $750,000Active4 beds 3 baths3,032 sq. ft.
$750,000Active4 beds 3 baths3,032 sq. ft.433 Stoney Point Rd, Austin, TX 78737
MLS# 4478821Listed by: EXP REALTY, LLC - Open Sat, 2 to 5pmNew
 $1,295,000Active5 beds 2 baths2,450 sq. ft.
$1,295,000Active5 beds 2 baths2,450 sq. ft.2401 Homedale Cir, Austin, TX 78704
MLS# 5397329Listed by: COMPASS RE TEXAS, LLC
