5902 Tumbling Cir, Austin, TX 78731
Local realty services provided by:ERA Brokers Consolidated
Listed by: charisse kelly
Office: coldwell banker realty
MLS#:6642207
Source:ACTRIS
5902 Tumbling Cir,Austin, TX 78731
$1,200,000Last list price
- 4 Beds
- 4 Baths
- - sq. ft.
- Single family
- Sold
Sorry, we are unable to map this address
Price summary
- Price:$1,200,000
About this home
Open House Sun 11-1 Welcome home to this Mid Century Modern beauty -- with pool and fireplace! An unusual 4 bed, 3.5 bath, designed and built with attention to quality and detail by architect/original owner, Horace Wilson of Wilson, Stoeltje, and Martin. The current owners have updated this cozy Highland Hills property throughout, while keeping with the architect's sense of style and whimsy. The three upstairs bedrooms include unique loft areas that the young at heart will especially enjoy. The updated kitchen features stainless appliances, wine fridge and ice maker. With multiple living areas indoors and out, including a sizable screened-in porch, this is a home designed as a flexible solution to modern family life. There is a bedroom with ensuite bath on the second floor, and also one bedroom and separate bath on the main floor -- you may choose which to call your primary. Have you always wanted a rustic workshop? You'll find that here, tucked away off of the garage, and with direct access to deck and pool. The fire flies will captivate you in the evenings as you watch the sun set through the mature tree canopy, poolside. The pool-adjacent half bath will minimize water-tracking indoors, and keep the stress at a minimum. Make an appointment today to see what else this true Austin original has to offer.
Contact an agent
Home facts
- Year built:1968
- Listing ID #:6642207
- Updated:December 29, 2025 at 07:07 AM
Rooms and interior
- Bedrooms:4
- Total bathrooms:4
- Full bathrooms:3
- Half bathrooms:1
Heating and cooling
- Cooling:Central, Exhaust Fan
- Heating:Central, Exhaust Fan, Natural Gas
Structure and exterior
- Roof:Metal
- Year built:1968
Schools
- High school:McCallum
- Elementary school:Highland Park
Utilities
- Water:Public
- Sewer:Public Sewer
Finances and disclosures
- Price:$1,200,000
- Tax amount:$20,779 (2025)
New listings near 5902 Tumbling Cir
- New
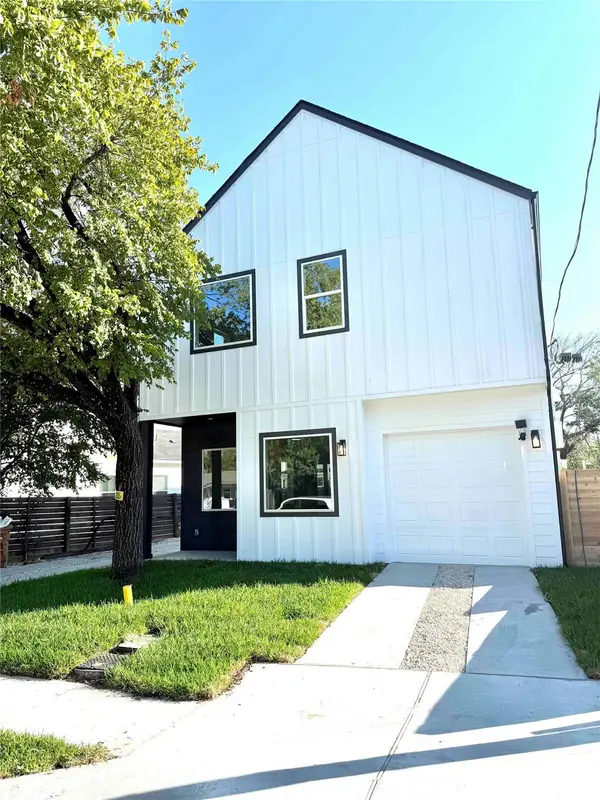 $599,000Active4 beds 3 baths1,800 sq. ft.
$599,000Active4 beds 3 baths1,800 sq. ft.6809 Porter St #A, Austin, TX 78741
MLS# 5746189Listed by: AREA 512 REAL ESTATE - New
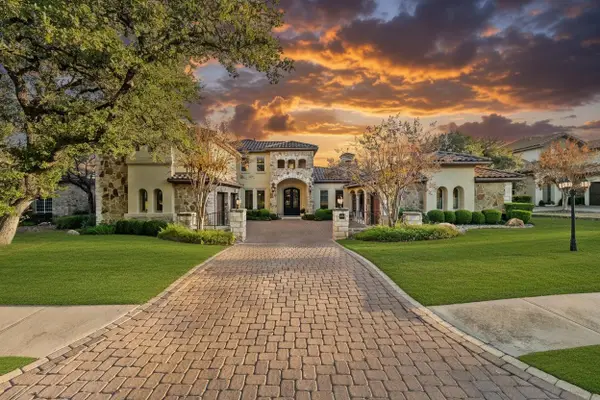 $2,250,000Active5 beds 6 baths5,487 sq. ft.
$2,250,000Active5 beds 6 baths5,487 sq. ft.504 Black Wolf Run, Austin, TX 78738
MLS# 4178518Listed by: EXP REALTY, LLC - Open Tue, 2 to 4pmNew
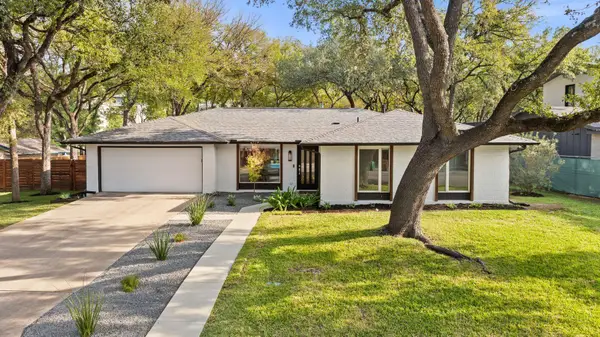 $1,595,000Active4 beds 2 baths1,977 sq. ft.
$1,595,000Active4 beds 2 baths1,977 sq. ft.2615 Barton Hills Dr, Austin, TX 78704
MLS# 3880789Listed by: KUPER SOTHEBY'S INT'L REALTY - New
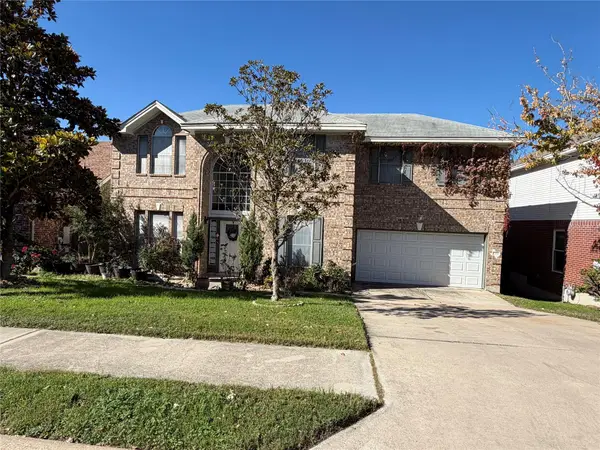 $495,000Active3 beds 2 baths2,815 sq. ft.
$495,000Active3 beds 2 baths2,815 sq. ft.12332 Donovan Cir, Austin, TX 78753
MLS# 3928548Listed by: CAPITAL REALTY - New
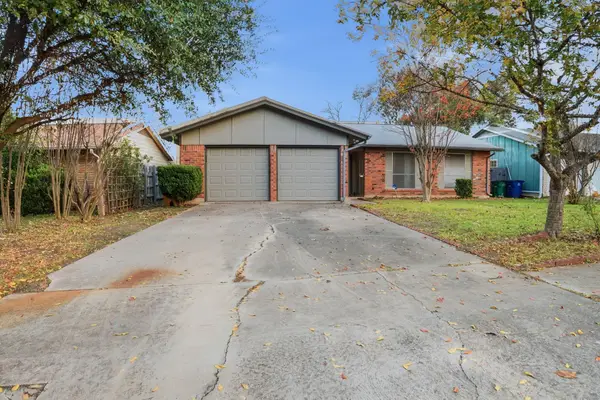 $415,000Active3 beds 2 baths1,312 sq. ft.
$415,000Active3 beds 2 baths1,312 sq. ft.7903 Woodcroft Dr, Austin, TX 78749
MLS# 9948277Listed by: EPIQUE REALTY LLC - New
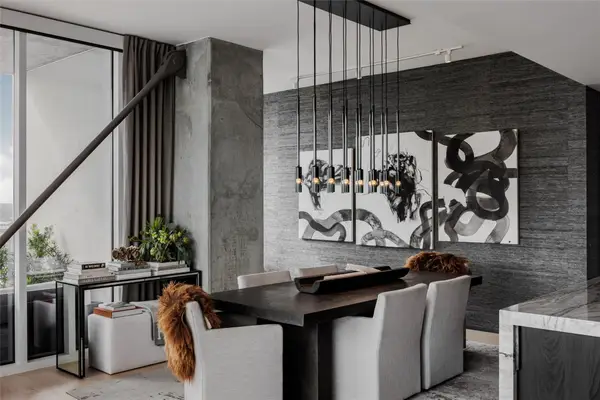 $2,500,000Active3 beds 3 baths1,851 sq. ft.
$2,500,000Active3 beds 3 baths1,851 sq. ft.301 West Ave #3805, Austin, TX 78701
MLS# 4224221Listed by: URBANSPACE - New
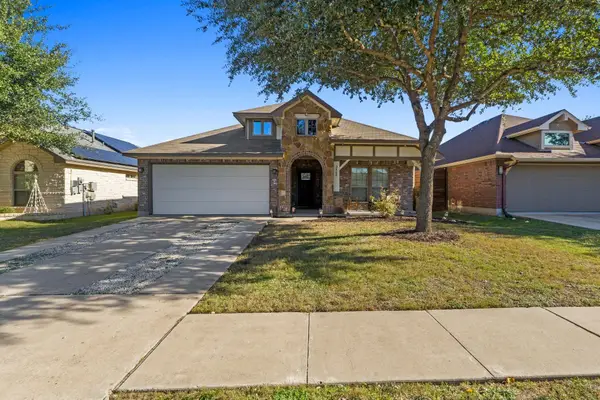 $525,000Active3 beds 2 baths1,495 sq. ft.
$525,000Active3 beds 2 baths1,495 sq. ft.2505 Winchell Ln, Austin, TX 78725
MLS# 6964127Listed by: KELLER WILLIAMS REALTY-RR WC - New
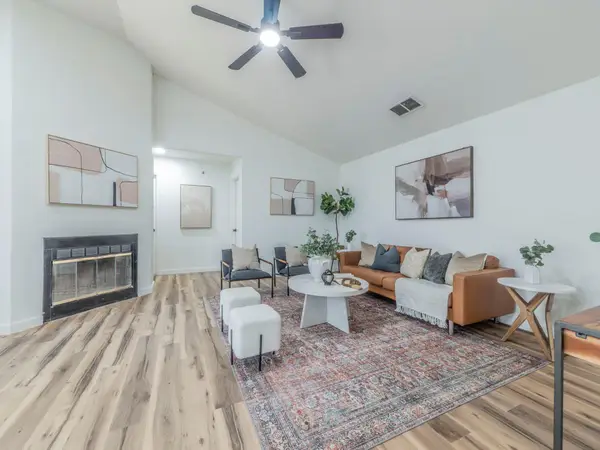 $399,000Active3 beds 2 baths1,459 sq. ft.
$399,000Active3 beds 2 baths1,459 sq. ft.12406 Thompkins Dr, Austin, TX 78753
MLS# 1330019Listed by: KELLER WILLIAMS REALTY - New
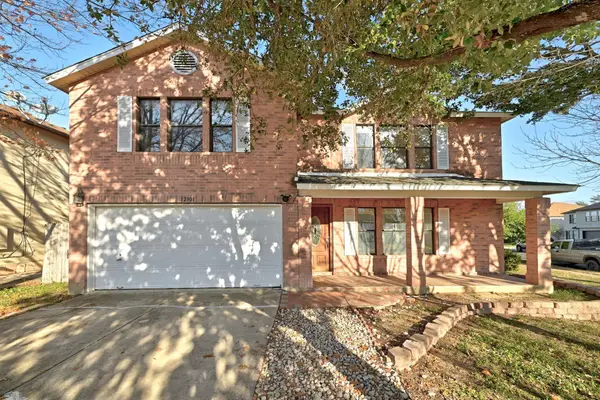 $325,000Active4 beds 3 baths2,356 sq. ft.
$325,000Active4 beds 3 baths2,356 sq. ft.12901 Dionysus Dr, Austin, TX 78753
MLS# 1050119Listed by: COMPASS RE TEXAS, LLC - New
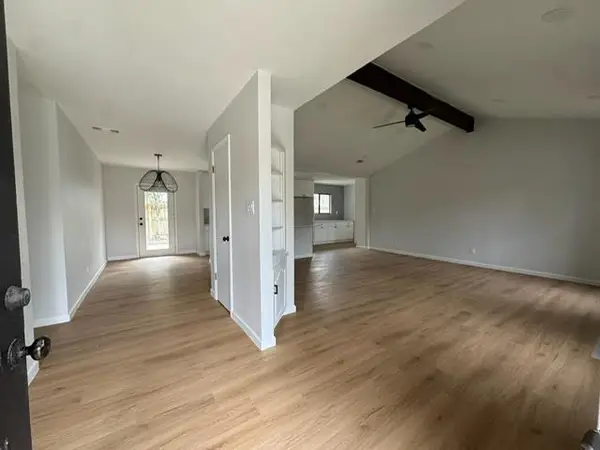 $509,500Active3 beds 2 baths1,696 sq. ft.
$509,500Active3 beds 2 baths1,696 sq. ft.2501 Monitor Dr, Austin, TX 78745
MLS# 4146519Listed by: CENTRAL METRO REALTY
