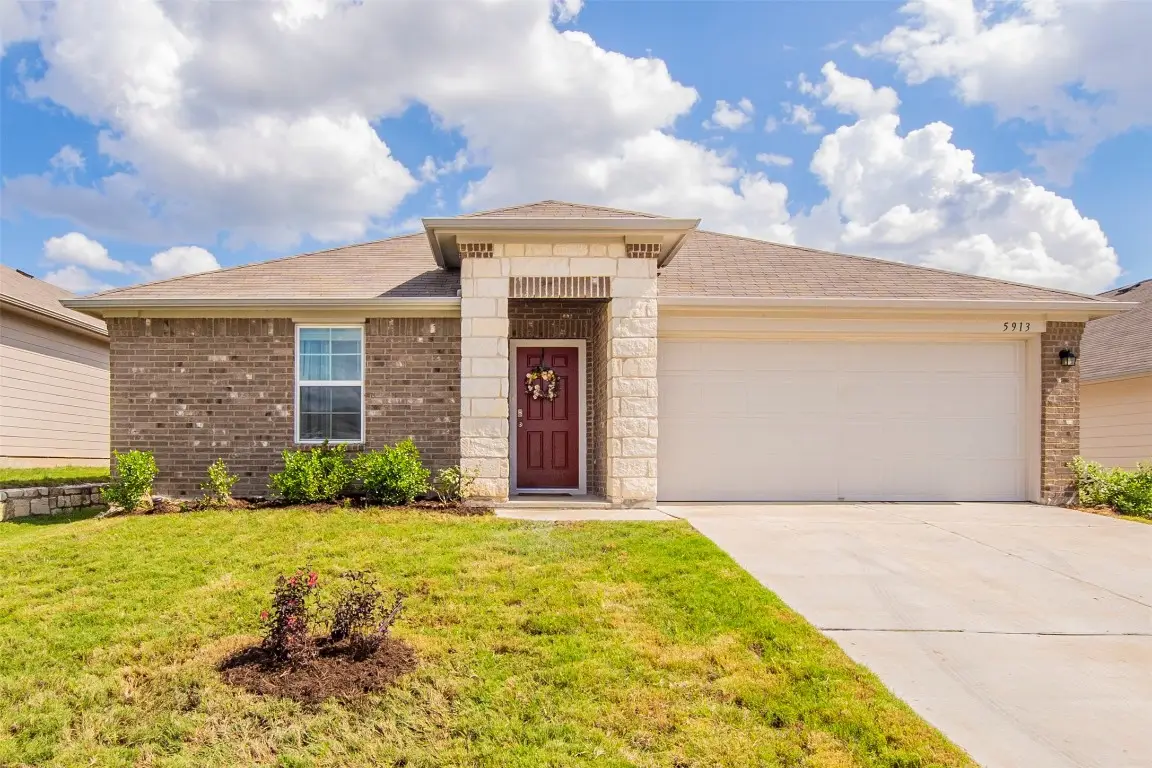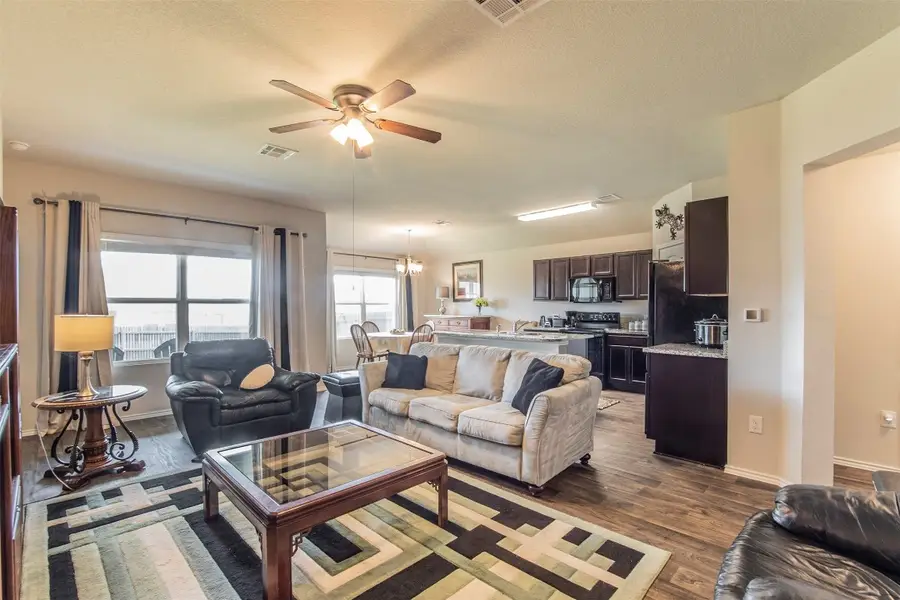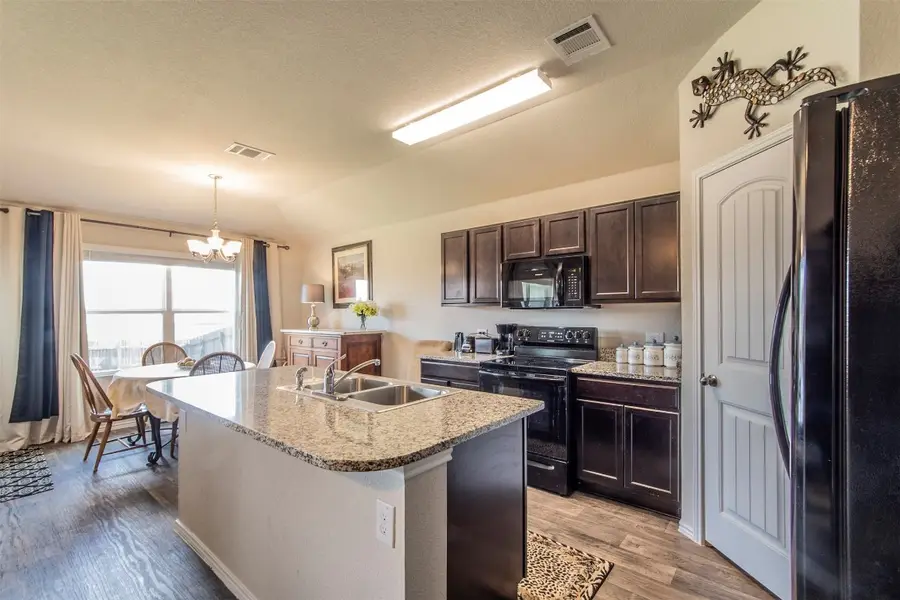5913 Brampton Ln, Austin, TX 78724
Local realty services provided by:ERA EXPERTS



Listed by:aaron jistel
Office:listingspark
MLS#:1330222
Source:ACTRIS
5913 Brampton Ln,Austin, TX 78724
$388,900
- 3 Beds
- 2 Baths
- 1,464 sq. ft.
- Single family
- Active
Price summary
- Price:$388,900
- Price per sq. ft.:$265.64
- Monthly HOA dues:$33
About this home
Beautiful Nearly New Austin Home! Dramatic, Brick Front, 3 bedroom, 2 bathroom home in lovely new Tiermo community due East of downtown Austin and UT . Close to 130 toll road for easy commute to points North and South. This lovely home is a spacious 1464 sq ft with 9' high ceilings in most rooms. Only a 20-25 minutes non-rush hour drive to Austin Downtown and most tech locations and the airport. Ten minutes to Telsa. The foyer is long, wide and grand perfect for displaying art. Ceiling fans in the hallway and through the house give the home a tropical vacation feel. The great room is especially spacious with large windows looking out to the covered porch and private and serene backyard. The open concept kitchen overlooking the great room and dining room give a modern, contemporary feel to the home. The kitchen is elegant with fine quality granite on the counter tops and extra large kitchen island. Light fill through the dining area windows illuminating the breakfast scene. The spacious master bedroom with en suite bathroom has a large 2 person walk-in shower and separate toilet area. The master bedroom walk-in closet is enormous and big enough to put in a desk and make part of it an office. The secondary bedrooms are good size and pleasantly situated separately, along with a full bath, from the master bedroom. As dusk comes, light from the west comes in through the front bedroom and makes the brick exterior shine. An in-ground irrigation system makes lawn maintenance a breeze. The whole Tiermo subdivision is idyllic with a new elementary school within walking distance.
Contact an agent
Home facts
- Year built:2019
- Listing Id #:1330222
- Updated:August 21, 2025 at 02:46 PM
Rooms and interior
- Bedrooms:3
- Total bathrooms:2
- Full bathrooms:2
- Living area:1,464 sq. ft.
Heating and cooling
- Cooling:Electric
- Heating:Electric, Heat Pump
Structure and exterior
- Roof:Composition, Shingle
- Year built:2019
- Building area:1,464 sq. ft.
Schools
- High school:Del Valle
- Elementary school:Gilbert
Utilities
- Water:Public
- Sewer:Public Sewer
Finances and disclosures
- Price:$388,900
- Price per sq. ft.:$265.64
- Tax amount:$6,844 (2022)
New listings near 5913 Brampton Ln
- New
 $1,295,000Active5 beds 3 baths2,886 sq. ft.
$1,295,000Active5 beds 3 baths2,886 sq. ft.8707 White Cliff Dr, Austin, TX 78759
MLS# 5015346Listed by: KELLER WILLIAMS REALTY - Open Sat, 1 to 4pmNew
 $430,000Active3 beds 2 baths1,416 sq. ft.
$430,000Active3 beds 2 baths1,416 sq. ft.4300 Mauai Cv, Austin, TX 78749
MLS# 5173632Listed by: JBGOODWIN REALTORS WL - Open Sat, 1 to 3pmNew
 $565,000Active3 beds 2 baths1,371 sq. ft.
$565,000Active3 beds 2 baths1,371 sq. ft.6201 Waycross Dr, Austin, TX 78745
MLS# 1158299Listed by: VIA REALTY GROUP LLC - New
 $599,000Active3 beds 2 baths1,772 sq. ft.
$599,000Active3 beds 2 baths1,772 sq. ft.1427 Gorham St, Austin, TX 78758
MLS# 3831328Listed by: KELLER WILLIAMS REALTY - New
 $299,000Active4 beds 2 baths1,528 sq. ft.
$299,000Active4 beds 2 baths1,528 sq. ft.14500 Deaf Smith Blvd, Austin, TX 78725
MLS# 3982431Listed by: EXP REALTY, LLC - Open Sat, 11am to 2pmNew
 $890,000Active3 beds 2 baths1,772 sq. ft.
$890,000Active3 beds 2 baths1,772 sq. ft.2009 Lazy Brk, Austin, TX 78723
MLS# 5434173Listed by: REAL HAVEN REALTY LLC - Open Sat, 11am to 3pmNew
 $549,000Active3 beds 2 baths1,458 sq. ft.
$549,000Active3 beds 2 baths1,458 sq. ft.7400 Broken Arrow Ln, Austin, TX 78745
MLS# 5979462Listed by: KELLER WILLIAMS REALTY - New
 $698,000Active4 beds 3 baths2,483 sq. ft.
$698,000Active4 beds 3 baths2,483 sq. ft.9709 Braes Valley Street, Austin, TX 78729
MLS# 89982780Listed by: LPT REALTY, LLC - New
 $750,000Active4 beds 3 baths3,032 sq. ft.
$750,000Active4 beds 3 baths3,032 sq. ft.433 Stoney Point Rd, Austin, TX 78737
MLS# 4478821Listed by: EXP REALTY, LLC - Open Sat, 2 to 5pmNew
 $1,295,000Active5 beds 2 baths2,450 sq. ft.
$1,295,000Active5 beds 2 baths2,450 sq. ft.2401 Homedale Cir, Austin, TX 78704
MLS# 5397329Listed by: COMPASS RE TEXAS, LLC
