5913 Doone Valley Ct, Austin, TX 78731
Local realty services provided by:ERA Brokers Consolidated
Listed by: beth carter, caroline smalley
Office: compass re texas, llc.
MLS#:2010387
Source:ACTRIS
Price summary
- Price:$1,290,000
- Price per sq. ft.:$316.25
About this home
Amazing price! Nestled in the highly sought-after Lakeview section of Northwest Hills, this inviting home offers the perfect blend of comfort, functionality, and family-friendly living. Set on a 0.42-acre cul-de-sac lot with sweeping Hill Country views, the home spans 4,079 sq ft with 4 bedrooms, 4.5 baths, and multiple living spaces designed to fit the needs of any household.
The primary suite on the main floor provides a quiet retreat complete with sitting area, private outdoor patio and two dedicated bathrooms. Upstairs you’ll find three additional oversized bedrooms and a versatile living area ideal for a playroom, home office or potentially a 5th bedroom. The spacious kitchen is the heart of the home, with abundant storage, expansive counters, and room for family meals or entertaining friends. A large dedicated dining room offers space for holiday gatherings, while the flowing layout makes it easy to host both casual get-togethers and special occasions. A formal living room off the front of the house and great family room off the kitchen round out the first floor living area.
Outside, the backyard invites playtime, gardening, or evenings under the Texas sky. Room for a Pool verified by Denali Pools (see artistic renderings). With its quiet cul-de-sac setting, there’s plenty of room for bikes, scooters, and neighborhood games.
With its warm, functional design and location in one of Austin’s most desirable neighborhoods, 5913 Doone Valley Ct is the perfect place to put down roots and make lasting memories. Zoned to acclaimed Highland Park Elementary, Lamar Middle School and McCallum High School. Nearby private schools include St Theresa Catholic School, St. Stephen’s Episcopal, and Magellan International School.
Contact an agent
Home facts
- Year built:1992
- Listing ID #:2010387
- Updated:November 19, 2025 at 09:01 AM
Rooms and interior
- Bedrooms:5
- Total bathrooms:5
- Full bathrooms:4
- Half bathrooms:1
- Living area:4,079 sq. ft.
Heating and cooling
- Cooling:Central
- Heating:Central, Natural Gas
Structure and exterior
- Roof:Composition
- Year built:1992
- Building area:4,079 sq. ft.
Schools
- High school:McCallum
- Elementary school:Highland Park
Utilities
- Water:Public
- Sewer:Public Sewer
Finances and disclosures
- Price:$1,290,000
- Price per sq. ft.:$316.25
- Tax amount:$10,656 (2024)
New listings near 5913 Doone Valley Ct
- New
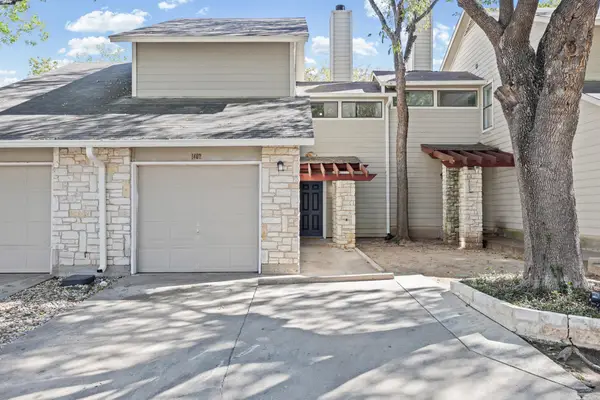 $325,000Active2 beds 2 baths1,045 sq. ft.
$325,000Active2 beds 2 baths1,045 sq. ft.512 Eberhart Ln #1402, Austin, TX 78745
MLS# 4494799Listed by: KIFER SPARKS AGENCY, LLC - New
 $400,000Active2 beds 1 baths810 sq. ft.
$400,000Active2 beds 1 baths810 sq. ft.105 E Walnut Dr, Austin, TX 78753
MLS# 5776715Listed by: PROPERTIES PLUS - New
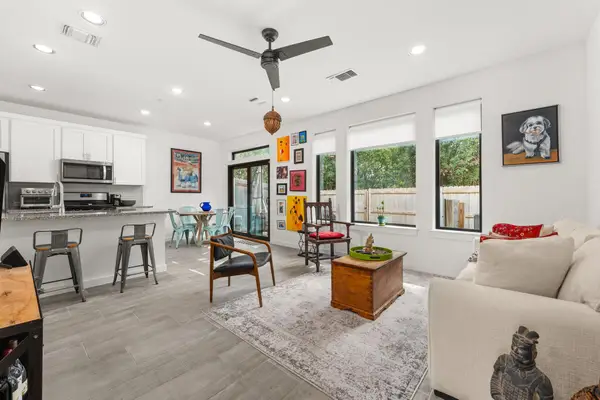 $525,000Active3 beds 3 baths1,441 sq. ft.
$525,000Active3 beds 3 baths1,441 sq. ft.6409 Berkman Dr #9, Austin, TX 78723
MLS# 4900995Listed by: GOTTESMAN RESIDENTIAL R.E. - New
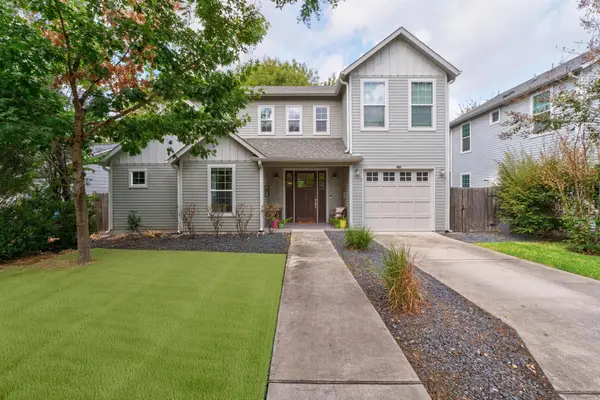 $1,490,000Active4 beds 3 baths2,265 sq. ft.
$1,490,000Active4 beds 3 baths2,265 sq. ft.3302 Funston St, Austin, TX 78703
MLS# 5422345Listed by: GRAHAM CENTRAL PROPERTIES - New
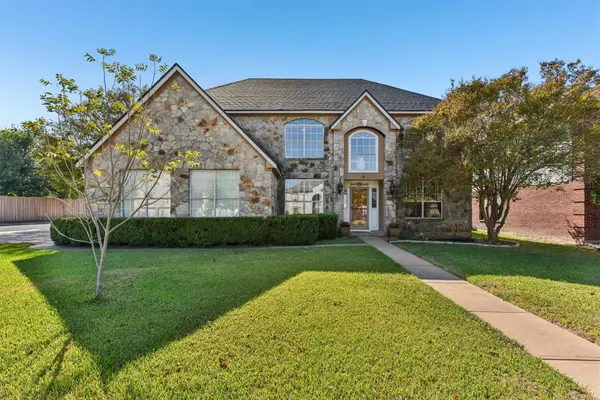 $649,000Active5 beds 4 baths3,342 sq. ft.
$649,000Active5 beds 4 baths3,342 sq. ft.13264 Darwin Ln, Austin, TX 78729
MLS# 7597020Listed by: KELLER WILLIAMS REALTY - New
 $339,000Active3 beds 1 baths962 sq. ft.
$339,000Active3 beds 1 baths962 sq. ft.5704 Cedardale Dr, Austin, TX 78745
MLS# 1431286Listed by: FARISS, REALTORS - New
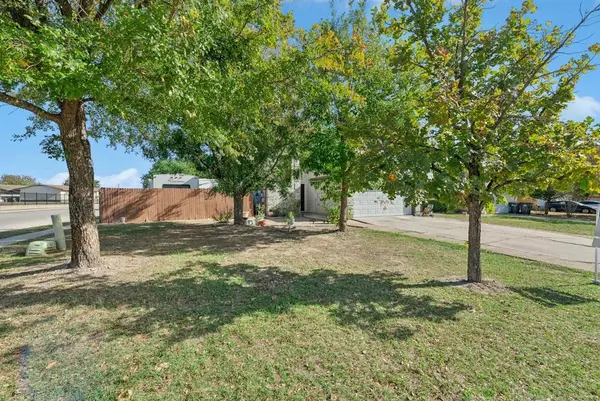 $300,000Active3 beds 3 baths1,454 sq. ft.
$300,000Active3 beds 3 baths1,454 sq. ft.7201 Proud Panda Dr, Del Valle, TX 78617
MLS# 4955759Listed by: KELLER WILLIAMS REALTY - New
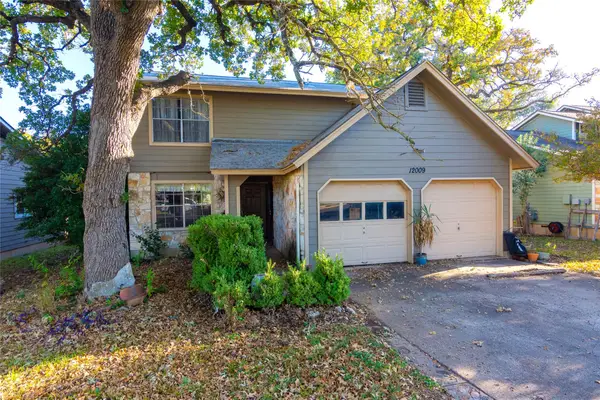 $325,000Active3 beds 3 baths1,882 sq. ft.
$325,000Active3 beds 3 baths1,882 sq. ft.12009 Tanglebriar Trl, Austin, TX 78750
MLS# 6513533Listed by: JBGOODWIN REALTORS NW - New
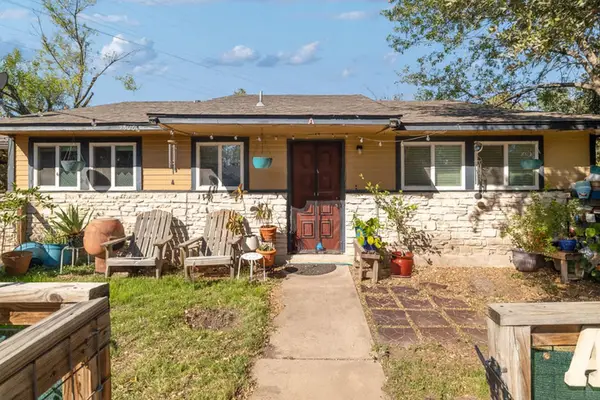 $485,000Active-- beds -- baths1,991 sq. ft.
$485,000Active-- beds -- baths1,991 sq. ft.5806 Cherry Park, Austin, TX 78745
MLS# 1443399Listed by: COMPASS RE TEXAS, LLC - New
 $1,450,000Active4 beds 3 baths2,997 sq. ft.
$1,450,000Active4 beds 3 baths2,997 sq. ft.6000 Ironwood Cv, Austin, TX 78759
MLS# 2354969Listed by: MY CASTLE REALTY
