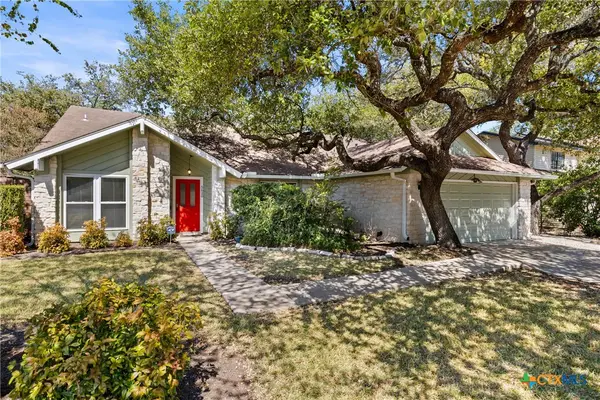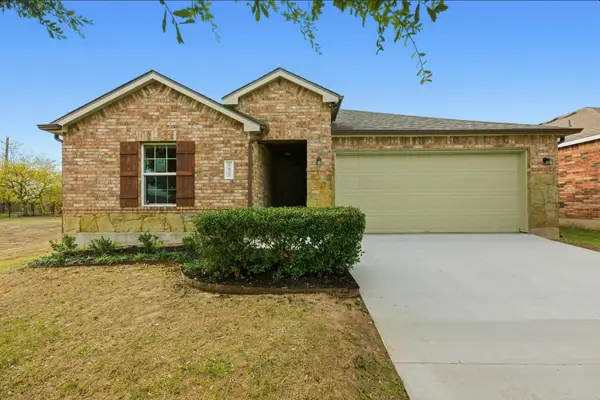5921 Hiline Rd #1501, Austin, TX 78734
Local realty services provided by:ERA Experts
Listed by: amy mills, john mills
Office: compass re texas, llc.
MLS#:8276910
Source:ACTRIS
Price summary
- Price:$735,000
- Price per sq. ft.:$457.94
- Monthly HOA dues:$861
About this home
Stunning PENTHOUSE END UNIT w/beautiful lake views from every window at the Waterfall Condos on Lake Travis...just a few steps away from your boat slip! South Shore has marina slips available! Designed by Cornerstone Architects, this Grand Falls model home floor plan features 1,605 interior square feet, 3 spacious bedrooms, 2 full baths, generous dining area w/buffet niche, entertaining gourmet kitchen that flows seamlessly to an open living space leading outside to an expansive covered balcony where you can dine alfresco style & soak in gorgeous Lake Travis views. Impressive upgrades & luxury finishes throughout include: remodeled California Closets in owner’s suite & guest bedrooms, floor-to-ceiling windows, auto-powered roller shade window treatments, custom installed glass shower wall & sliding barn door, custom installed cabinetry, smart doorbell/lock, thermostat, smoke detectors (NEST), Lutron Caseta smart switches, upgraded Bosch induction cooktop, upgraded island pendant lights & ceiling fans, stainless appliances, kitchen cabinet lighting, rollout pantry shelves, quartz counters, tall ceilings, 8-ft doors, wood floors throughout, electrical/cable outlets prepped for wall mount TVs, washer/dryer included, 2 reserved side-by-side garage parking spaces with EV charging station & a storage unit. Units in this complex do not automatically come with a storage unit & 2 covered garage parking spaces! Entertain w/a fully equipped modern gourmet kitchen, large center island, & huge living area w/sliding glass doors to an expansive covered balcony to soak in the Lake Travis panorama. The Waterfall is the ideal lake retreat, lock & leave gated community, offering a 14-acre waterfront park that includes well-manicured grounds, fully fenced community pool & pool bath, building elevators, groomed walking trail, golf cart parking, dog park, water toy storage, fire pits, affiliated South Shore marina, LOW property tax rate, zoned to highly acclaimed LTISD & more!
Contact an agent
Home facts
- Year built:2015
- Listing ID #:8276910
- Updated:January 08, 2026 at 04:11 PM
Rooms and interior
- Bedrooms:3
- Total bathrooms:2
- Full bathrooms:2
- Living area:1,605 sq. ft.
Heating and cooling
- Cooling:Central, Electric
- Heating:Central, Electric
Structure and exterior
- Roof:Concrete, Membrane
- Year built:2015
- Building area:1,605 sq. ft.
Schools
- High school:Lake Travis
- Elementary school:Lakeway
Utilities
- Water:MUD
Finances and disclosures
- Price:$735,000
- Price per sq. ft.:$457.94
New listings near 5921 Hiline Rd #1501
- New
 $618,000Active3 beds 2 baths1,869 sq. ft.
$618,000Active3 beds 2 baths1,869 sq. ft.5620 Abilene Trail, Austin, TX 78749
MLS# 601310Listed by: THE DAMRON GROUP REALTORS - New
 $399,000Active1 beds 2 baths1,040 sq. ft.
$399,000Active1 beds 2 baths1,040 sq. ft.3600 S Lamar Blvd #110, Austin, TX 78704
MLS# 3867803Listed by: KELLER WILLIAMS - LAKE TRAVIS - New
 $240,999Active3 beds 2 baths1,343 sq. ft.
$240,999Active3 beds 2 baths1,343 sq. ft.5628 SE Sunday Silence Dr, Del Valle, TX 78617
MLS# 6430676Listed by: LA CASA REALTY GROUP - New
 $4,650,000Active3 beds 4 baths2,713 sq. ft.
$4,650,000Active3 beds 4 baths2,713 sq. ft.1211 W Riverside Dr W #6B, Austin, TX 78704
MLS# 4156776Listed by: LPT REALTY, LLC - New
 $715,000Active3 beds 2 baths1,550 sq. ft.
$715,000Active3 beds 2 baths1,550 sq. ft.8414 Briarwood Ln, Austin, TX 78757
MLS# 5689553Listed by: COMPASS RE TEXAS, LLC - New
 $550,000Active4 beds 3 baths2,147 sq. ft.
$550,000Active4 beds 3 baths2,147 sq. ft.11605 Silmarillion Trl, Austin, TX 78739
MLS# 8196780Listed by: COMPASS RE TEXAS, LLC - New
 $319,900Active3 beds 2 baths1,670 sq. ft.
$319,900Active3 beds 2 baths1,670 sq. ft.6605 Adair Dr, Austin, TX 78754
MLS# 3384772Listed by: KELLER WILLIAMS REALTY - New
 $314,900Active2 beds 3 baths1,461 sq. ft.
$314,900Active2 beds 3 baths1,461 sq. ft.14815 Avery Ranch Blvd #403/4B, Austin, TX 78717
MLS# 2605359Listed by: KELLER WILLIAMS REALTY - New
 $1,100,000Active2 beds 2 baths1,600 sq. ft.
$1,100,000Active2 beds 2 baths1,600 sq. ft.210 Lee Barton Dr #401, Austin, TX 78704
MLS# 6658409Listed by: VAN HEUVEN PROPERTIES - Open Sat, 2 to 4pmNew
 $349,900Active2 beds 1 baths720 sq. ft.
$349,900Active2 beds 1 baths720 sq. ft.1616 Webberville Rd #A, Austin, TX 78721
MLS# 7505069Listed by: ALL CITY REAL ESTATE LTD. CO
