6005 Diamond Head Dr, Austin, TX 78746
Local realty services provided by:ERA Experts
Listed by:todd burgener
Office:douglas elliman real estate
MLS#:9248788
Source:ACTRIS
6005 Diamond Head Dr,Austin, TX 78746
$1,199,000
- 4 Beds
- 3 Baths
- 2,913 sq. ft.
- Single family
- Active
Price summary
- Price:$1,199,000
- Price per sq. ft.:$411.6
About this home
Gorgeous home in the highly desired, established, well-kept neighborhood of The Hills of Lost Creek known for rolling hills, mature trees, and scenic Hill Country views. Located just 15 minutes from downtown Austin with easy access to loads of restaurants, retail, Barton Creek Greenbelt, Zilker Park, and shopping at Barton Creek Mall. Sitting on a private, wooded 0.66-acre lot within the highly acclaimed Eanes ISD, consistently ranked among the top districts in the nation. Nestled among mature trees and nature, this home offers privacy, serenity, and access to an active outdoor lifestyle just a short walk to neighborhood parks and multiple trailheads. Perched on one of the highest points in the area, the home showcases stunning hill country views from the expansive front porch and multiple vantage points throughout. The spacious kitchen is a chef’s delight with a large island, travertine counters, glass tile backsplash, and stainless steel appliances. The wide open floorplan to the dining room and living room is perfect for entertaining. Additional highlights include a quartz fireplace, bamboo flooring, and thoughtfully designed interiors that balance modern style with warmth. The private backyard features a stone patio with pergola, low-maintenance landscaping, and ample space for entertaining. With its oversized lot, there is also incredible potential to add a pool or further customize the outdoor living experience. Strong draw for families and professionals seeking top schools and convenience with a balance of quiet residential living with close proximity to Austin amenities. This home combines privacy, nature and with the best of Eanes ISD an ideal retreat in one of West Austin’s most desirable neighborhoods. - Special financing is available. Ask about the exclusive lender credits offered by Rocket Mortgage for qualified buyers.
Contact an agent
Home facts
- Year built:1979
- Listing ID #:9248788
- Updated:October 15, 2025 at 04:28 PM
Rooms and interior
- Bedrooms:4
- Total bathrooms:3
- Full bathrooms:3
- Living area:2,913 sq. ft.
Heating and cooling
- Cooling:Central
- Heating:Central, Fireplace(s)
Structure and exterior
- Roof:Composition, Shingle
- Year built:1979
- Building area:2,913 sq. ft.
Schools
- High school:Westlake
- Elementary school:Forest Trail
Utilities
- Water:Public
- Sewer:Public Sewer
Finances and disclosures
- Price:$1,199,000
- Price per sq. ft.:$411.6
- Tax amount:$25,260 (2025)
New listings near 6005 Diamond Head Dr
- Open Thu, 1 to 5pmNew
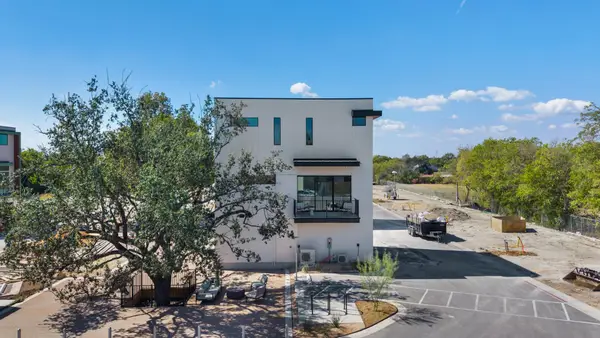 $749,000Active3 beds 4 baths1,726 sq. ft.
$749,000Active3 beds 4 baths1,726 sq. ft.10823 Desert Trl #1019, Austin, TX 78758
MLS# 1358190Listed by: DOUGLAS ELLIMAN REAL ESTATE - Open Sun, 3 to 5pmNew
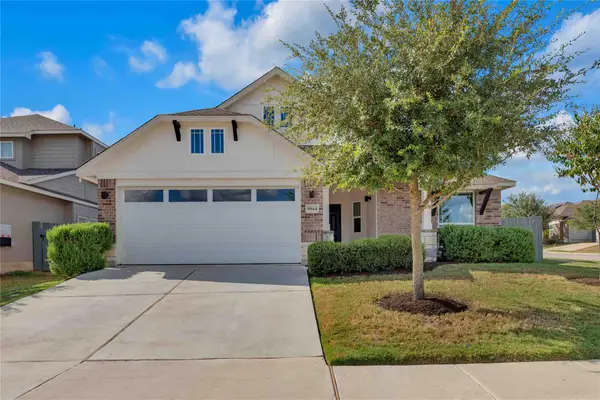 $339,000Active3 beds 2 baths1,722 sq. ft.
$339,000Active3 beds 2 baths1,722 sq. ft.9944 Comely Bnd, Manor, TX 78653
MLS# 1538014Listed by: EXIT REALTY ADVISORS - Open Sat, 1 to 4pmNew
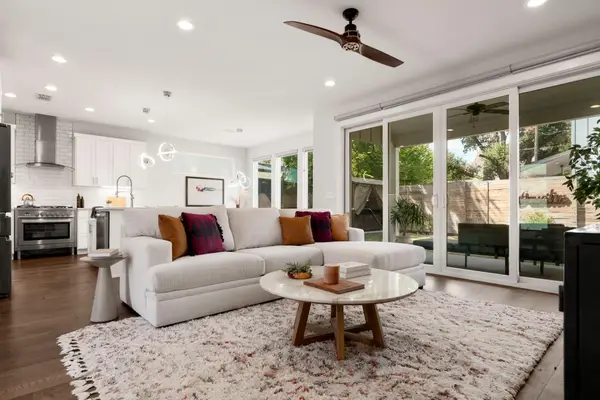 $900,000Active4 beds 4 baths2,374 sq. ft.
$900,000Active4 beds 4 baths2,374 sq. ft.8014 Tisdale Dr #1, Austin, TX 78757
MLS# 1659775Listed by: CHRISTIE'S INT'L REAL ESTATE - New
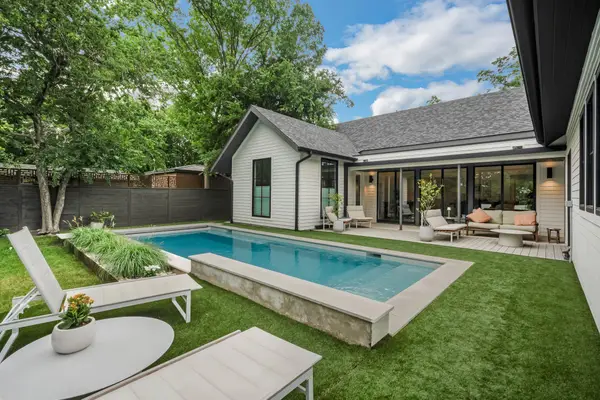 $1,950,000Active4 beds 3 baths2,980 sq. ft.
$1,950,000Active4 beds 3 baths2,980 sq. ft.6202 Nasco Dr, Austin, TX 78757
MLS# 7155887Listed by: TODD HOWER REALTY LLC - New
 $1,595,000Active4 beds 4 baths2,615 sq. ft.
$1,595,000Active4 beds 4 baths2,615 sq. ft.2903 Village Dr, Austin, TX 78731
MLS# 7696660Listed by: GOTTESMAN RESIDENTIAL R.E. 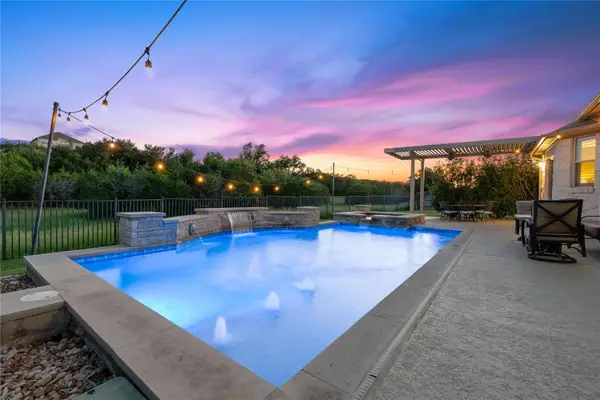 $824,900Pending4 beds 4 baths3,112 sq. ft.
$824,900Pending4 beds 4 baths3,112 sq. ft.370 Harris Dr, Austin, TX 78737
MLS# 1169948Listed by: CHRISTIE'S INT'L REAL ESTATE- New
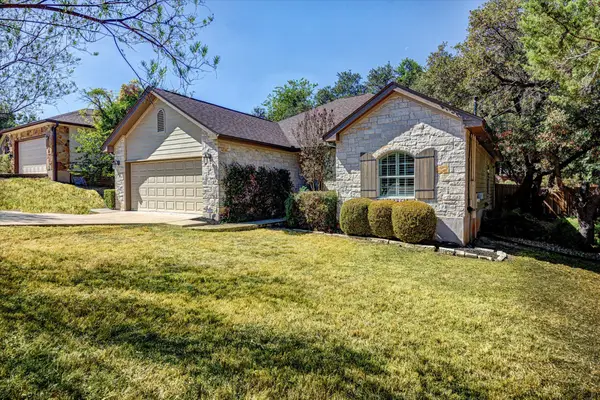 $524,900Active3 beds 2 baths1,542 sq. ft.
$524,900Active3 beds 2 baths1,542 sq. ft.14911 Longbranch Dr, Austin, TX 78734
MLS# 2042934Listed by: EXP REALTY, LLC - New
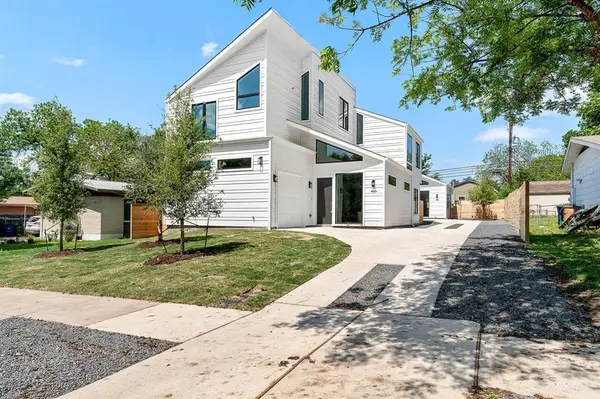 $715,000Active4 beds 3 baths2,200 sq. ft.
$715,000Active4 beds 3 baths2,200 sq. ft.106 W Croslin St #1, Austin, TX 78752
MLS# 3138065Listed by: EXP REALTY, LLC - New
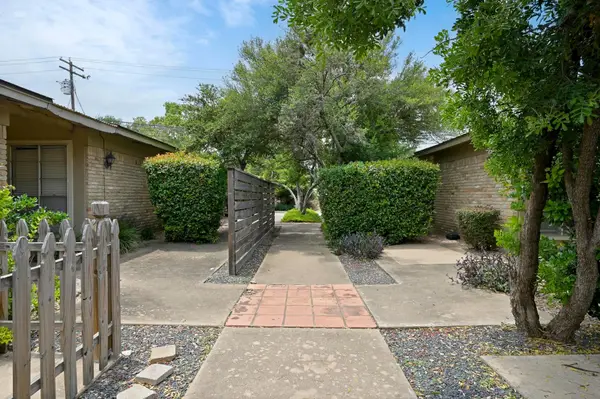 $775,000Active-- beds -- baths3,244 sq. ft.
$775,000Active-- beds -- baths3,244 sq. ft.3428 Willowrun Dr, Austin, TX 78704
MLS# 4422816Listed by: MUSKIN ELAM GROUP LLC - Open Thu, 4 to 6pmNew
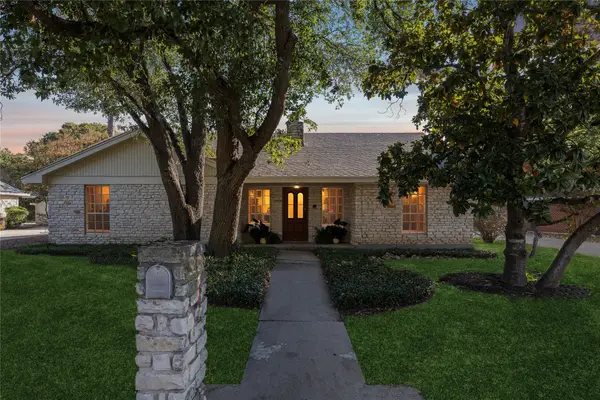 $700,000Active3 beds 2 baths1,984 sq. ft.
$700,000Active3 beds 2 baths1,984 sq. ft.7005 Bent Oak Cir, Austin, TX 78749
MLS# 5187063Listed by: KELLER WILLIAMS REALTY
