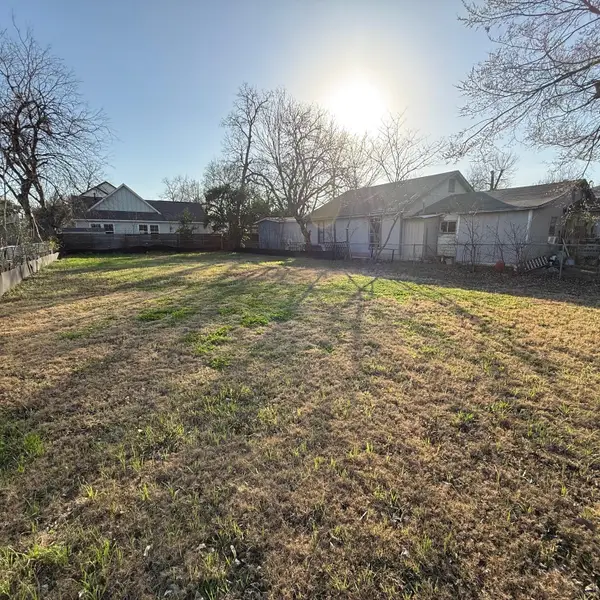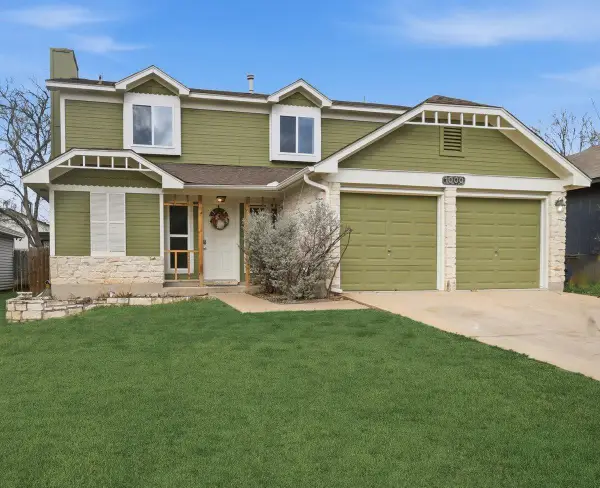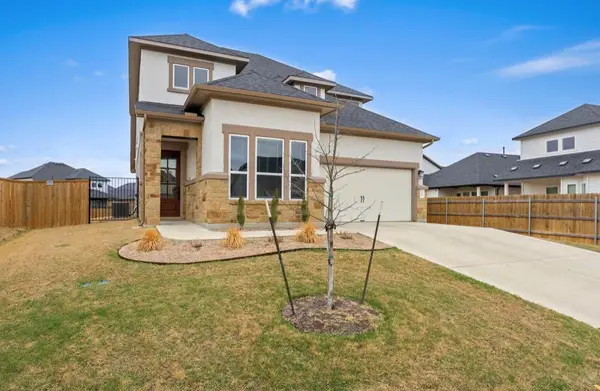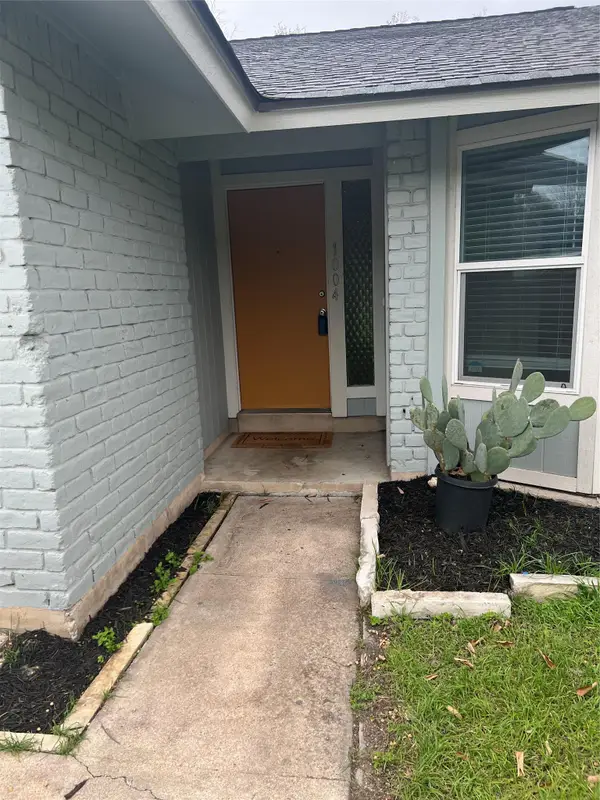601 Brushy St #106, Austin, TX 78702
Local realty services provided by:ERA Experts
Listed by: roland galang
Office: skout real estate
MLS#:6249809
Source:ACTRIS
601 Brushy St #106,Austin, TX 78702
$650,000
- 2 Beds
- 3 Baths
- 1,280 sq. ft.
- Condominium
- Active
Price summary
- Price:$650,000
- Price per sq. ft.:$507.81
- Monthly HOA dues:$721
About this home
UNIT 106 is a 3-story townhouse style home with dual entrances. Floor-to-ceiling window wall frames striking downtown view from its living area and second level bedroom. Watch the sun sets behind the skyline from the spacious private rooftop deck. Two bedroom suites. 3 dedicated parking spots!!! An attached private 2-car garage (646 SF) w/ split ac unit + dedicated alley parking space.
Sixth & Brushy is an architectural presence at the gateway to the vibrant East Sixth Street corridor. Designed by The Lawrence Group, it is one of the original mixed-use developments in East Austin. Characterized by its glass+aluminum curtain wall, the building is comprised of 16 loft-style+ 2 town-house residences, and 6 ground-level creative office/retail spaces.
Located in one of the most walkable neighborhoods in Austin, Sixth & Brushy is one block to I-35 & Plaza Saltillo (Whole Foods & Target). Some of our nearby faves include: Brew & Brew, Hopdoddy, Fukumoto, Buenos Aires Cafe, Ramen Tatsuya, Domo Alley Gato, NADC Burger, Pasta|Bar, Il Brutto, Cosmic Saltillo, Suerte, Uptown Sports Club. [Walkability Score: 95/100]
Contact an agent
Home facts
- Year built:2006
- Listing ID #:6249809
- Updated:February 22, 2026 at 03:58 PM
Rooms and interior
- Bedrooms:2
- Total bathrooms:3
- Full bathrooms:2
- Half bathrooms:1
- Living area:1,280 sq. ft.
Heating and cooling
- Cooling:Central
- Heating:Central
Structure and exterior
- Roof:Flat Tile
- Year built:2006
- Building area:1,280 sq. ft.
Schools
- High school:Austin
- Elementary school:Sanchez
Utilities
- Water:Public
- Sewer:Public Sewer
Finances and disclosures
- Price:$650,000
- Price per sq. ft.:$507.81
- Tax amount:$9,812 (2024)
New listings near 601 Brushy St #106
- New
 $750,000Active0 Acres
$750,000Active0 Acres2707 Zaragosa St, Austin, TX 78702
MLS# 9549255Listed by: ALL CITY REAL ESTATE LTD. CO - New
 $339,000Active3 beds 3 baths1,422 sq. ft.
$339,000Active3 beds 3 baths1,422 sq. ft.1000 Bodgers Dr, Austin, TX 78753
MLS# 4371008Listed by: SPYGLASS REALTY - New
 $225,000Active1 beds 1 baths600 sq. ft.
$225,000Active1 beds 1 baths600 sq. ft.303 W 35th St #202, Austin, TX 78705
MLS# 6670678Listed by: MAMMOTH REALTY LLC - New
 $540,000Active4 beds 3 baths2,392 sq. ft.
$540,000Active4 beds 3 baths2,392 sq. ft.4904 Escape Rivera Dr, Austin, TX 78747
MLS# 8082083Listed by: BRAY REAL ESTATE GROUP LLC - New
 $350,000Active3 beds 2 baths1,465 sq. ft.
$350,000Active3 beds 2 baths1,465 sq. ft.5609 Porsche Ln, Austin, TX 78749
MLS# 4732285Listed by: REALTY OF AMERICA, LLC - New
 $385,000Active3 beds 2 baths1,164 sq. ft.
$385,000Active3 beds 2 baths1,164 sq. ft.1004 Speer Ln, Austin, TX 78745
MLS# 2049215Listed by: TEXAS RESIDENTIAL PROPERTIES - New
 $875,000Active4 beds 3 baths2,546 sq. ft.
$875,000Active4 beds 3 baths2,546 sq. ft.10709 Yucca Dr, Austin, TX 78759
MLS# 3793747Listed by: HORIZON REALTY - New
 $380,000Active2 beds 2 baths2,156 sq. ft.
$380,000Active2 beds 2 baths2,156 sq. ft.7825 Beauregard Cir #22, Austin, TX 78745
MLS# 8146831Listed by: KELLER WILLIAMS REALTY - New
 $799,000Active3 beds 4 baths1,918 sq. ft.
$799,000Active3 beds 4 baths1,918 sq. ft.4412 S 1st St #2, Austin, TX 78745
MLS# 2720622Listed by: COMPASS RE TEXAS, LLC - New
 $950,000Active2 beds 2 baths1,036 sq. ft.
$950,000Active2 beds 2 baths1,036 sq. ft.48 East Ave #2311, Austin, TX 78701
MLS# 8292181Listed by: MORELAND PROPERTIES

