6013 Florencia Ln, Austin, TX 78724
Local realty services provided by:ERA Brokers Consolidated
Listed by: vanida north, michael mechler
Office: douglas elliman real estate
MLS#:4107764
Source:ACTRIS
Price summary
- Price:$575,000
- Price per sq. ft.:$293.97
- Monthly HOA dues:$20
About this home
Imagine a cozy three bedroom Home nestled in the neighborhood of N East Austin. It features 3 bed rooms /2 Full baths/.5 bath / 2 car Garage, a Modern kitchen with oversized center Island, stainless steel appliances, and a private fenced yard with a patio and balcony. The kitchen is a chef's dream equipped with quartz countertops, Bosch built-ins, and a generous walk-in pantry. The primary bedroom comes with a ample size walk-in closet and Spa like bathroom featuring dual vanities, garden tub, custom tiled floor to ceiling shower. It also features high soaring ceilings giving it a spacious feel, and it's filled with lots of windows that flood the home with natural light. It's perfect for someone who loves bright & airy spaces. This home is conveniently located near downtown Austin -only (7) miles, providing access to fine dining, local eateries, a variety of restaurants, food trucks, breweries and coffee shops; easy access to employers, shopping and entertainment. You'll have the best of both worlds-the warm and inviting atmosphere of home, with the vibrant Austin city life just a stone's throw way. Schedule for your private tour today
Contact an agent
Home facts
- Year built:2018
- Listing ID #:4107764
- Updated:January 07, 2026 at 04:59 PM
Rooms and interior
- Bedrooms:3
- Total bathrooms:3
- Full bathrooms:2
- Half bathrooms:1
- Living area:1,956 sq. ft.
Heating and cooling
- Cooling:Central, Electric
- Heating:Central, Electric, Hot Water, Natural Gas
Structure and exterior
- Roof:Composition, Shingle
- Year built:2018
- Building area:1,956 sq. ft.
Schools
- High school:Manor
- Elementary school:Oak Meadows
Utilities
- Water:Public
- Sewer:Public Sewer
Finances and disclosures
- Price:$575,000
- Price per sq. ft.:$293.97
- Tax amount:$10,356 (2025)
New listings near 6013 Florencia Ln
- New
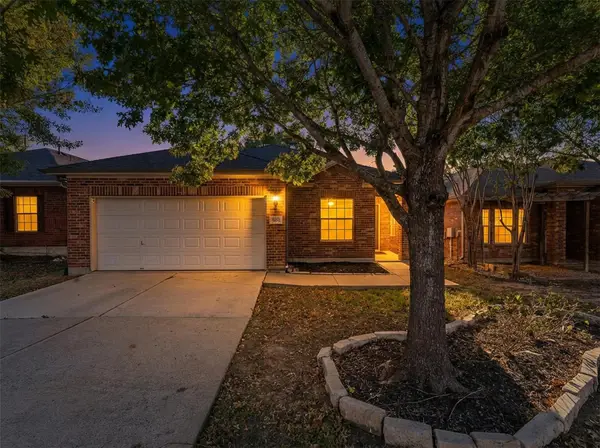 $324,990Active4 beds 2 baths1,801 sq. ft.
$324,990Active4 beds 2 baths1,801 sq. ft.5705 Kleberg Trail, Austin, TX 78747
MLS# 17876833Listed by: CENTURY 21 GARLINGTON & ASSOC. - New
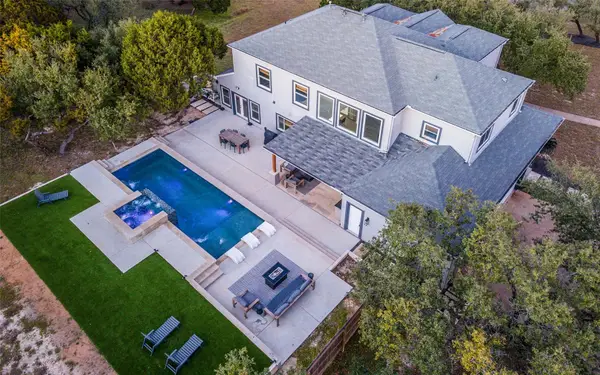 $1,399,000Active7 beds 5 baths4,159 sq. ft.
$1,399,000Active7 beds 5 baths4,159 sq. ft.115 Heritage Dr, Austin, TX 78737
MLS# 1392305Listed by: COMPASS RE TEXAS, LLC - New
 $800,000Active3 beds 3 baths1,903 sq. ft.
$800,000Active3 beds 3 baths1,903 sq. ft.2005 Oakglen Dr, Austin, TX 78745
MLS# 2297844Listed by: ALL CITY REAL ESTATE LTD. CO - New
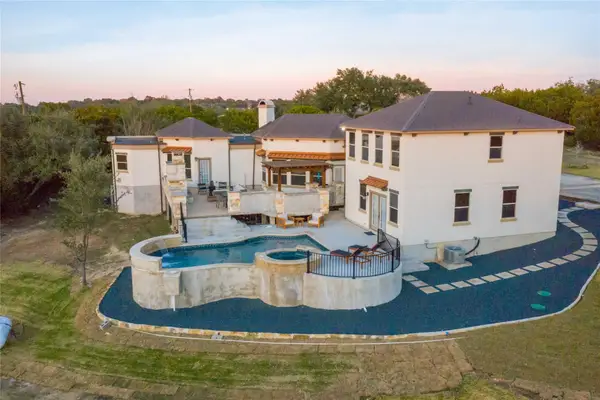 $1,399,000Active7 beds 4 baths3,854 sq. ft.
$1,399,000Active7 beds 4 baths3,854 sq. ft.11209 Southwest Oaks Dr, Austin, TX 78737
MLS# 3008714Listed by: COMPASS RE TEXAS, LLC - Open Sun, 2:15 to 4:30pmNew
 $1,595,000Active5 beds 5 baths5,777 sq. ft.
$1,595,000Active5 beds 5 baths5,777 sq. ft.13612 Flat Top Ranch Rd, Austin, TX 78732
MLS# 3617740Listed by: COMPASS RE TEXAS, LLC - New
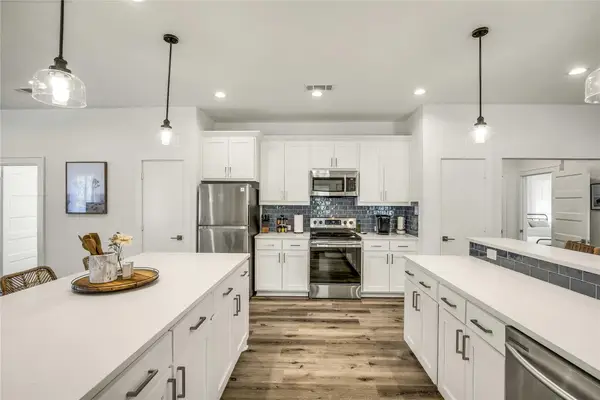 $1,399,000Active-- beds -- baths2,760 sq. ft.
$1,399,000Active-- beds -- baths2,760 sq. ft.707 Highland Ave, Austin, TX 78703
MLS# 4200393Listed by: COMPASS RE TEXAS, LLC - New
 $424,996Active3 beds 3 baths1,787 sq. ft.
$424,996Active3 beds 3 baths1,787 sq. ft.12804 Venice Ln, Austin, TX 78750
MLS# 9923225Listed by: ADVANTAGE AUSTIN PROPERTIES - New
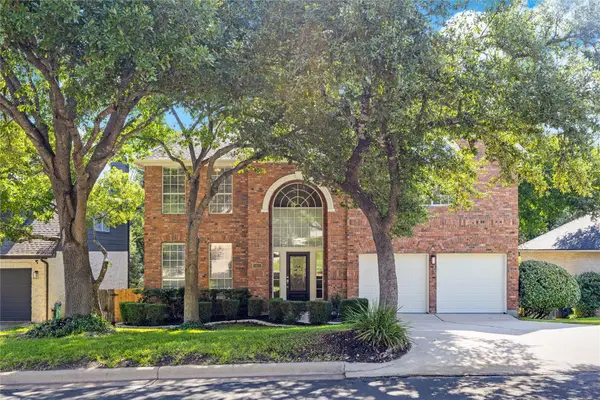 $680,000Active4 beds 3 baths3,002 sq. ft.
$680,000Active4 beds 3 baths3,002 sq. ft.3405 Mulberry Creek Dr, Austin, TX 78732
MLS# 2531768Listed by: AMPLIFY PROPERTY GROUP LLC - Open Sat, 12 to 2pmNew
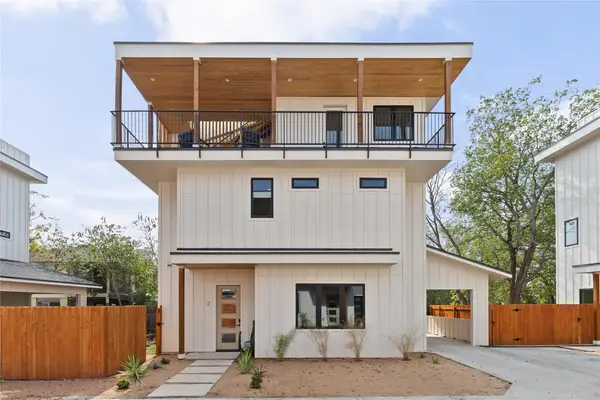 $999,000Active5 beds 4 baths2,815 sq. ft.
$999,000Active5 beds 4 baths2,815 sq. ft.4416 S 1st St #2, Austin, TX 78745
MLS# 5473874Listed by: COMPASS RE TEXAS, LLC - Open Sat, 1 to 4pmNew
 $420,000Active3 beds 2 baths1,821 sq. ft.
$420,000Active3 beds 2 baths1,821 sq. ft.7309 Van Ness St, Austin, TX 78744
MLS# 7815999Listed by: BRAMLETT PARTNERS
