603 Westwood Ter, Austin, TX 78746
Local realty services provided by:ERA EXPERTS
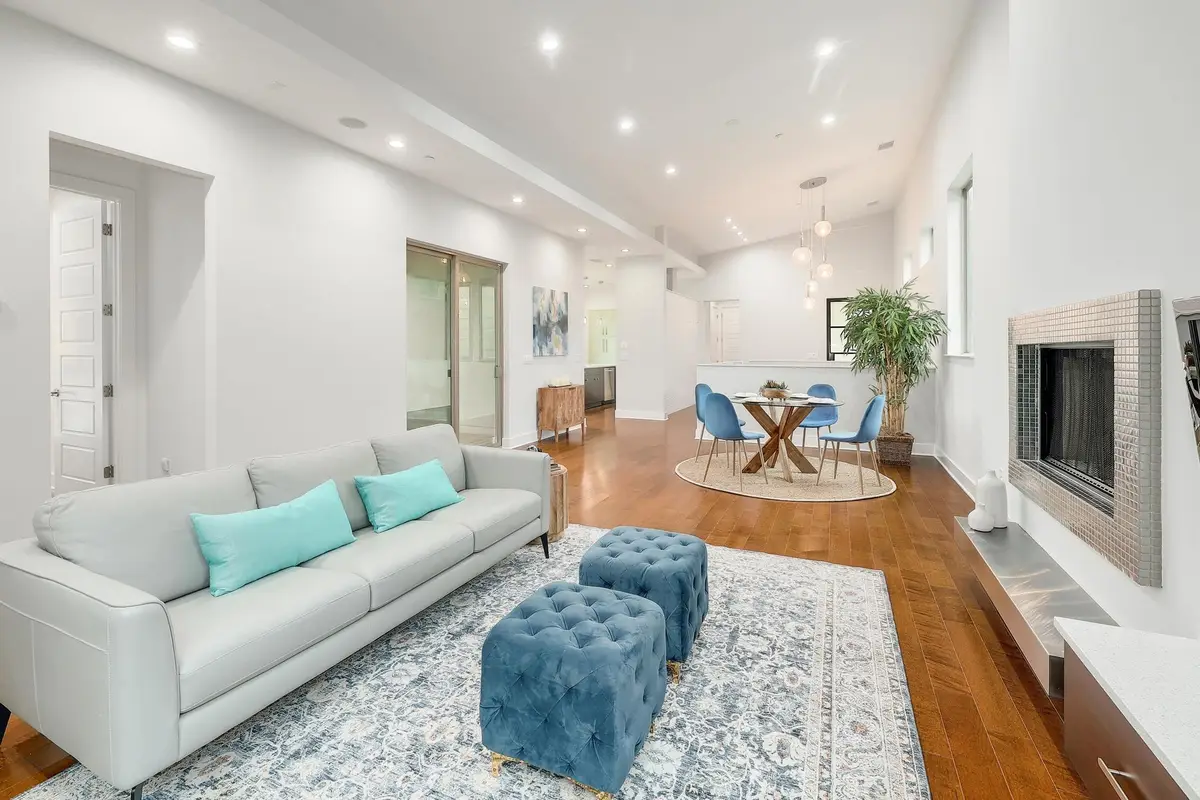
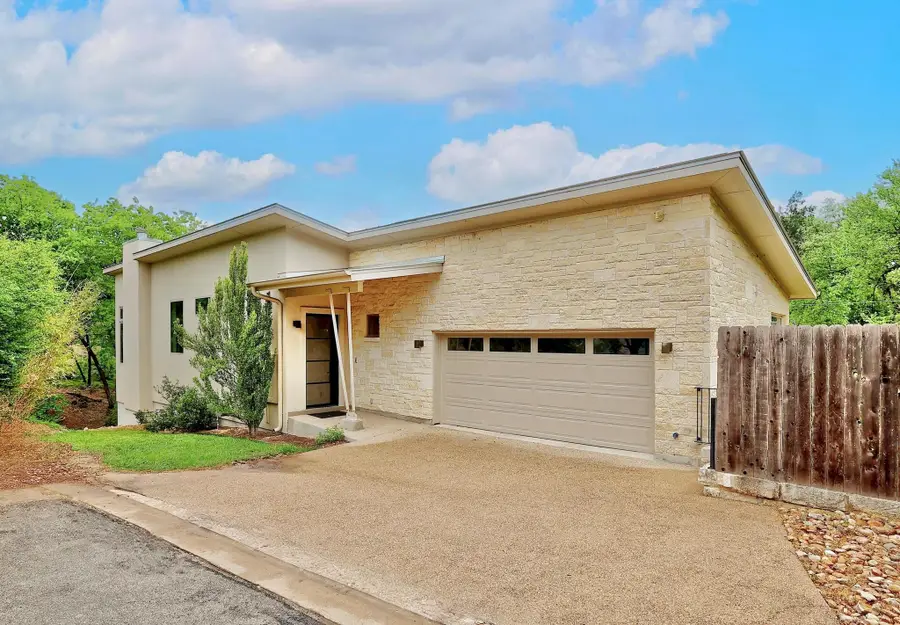
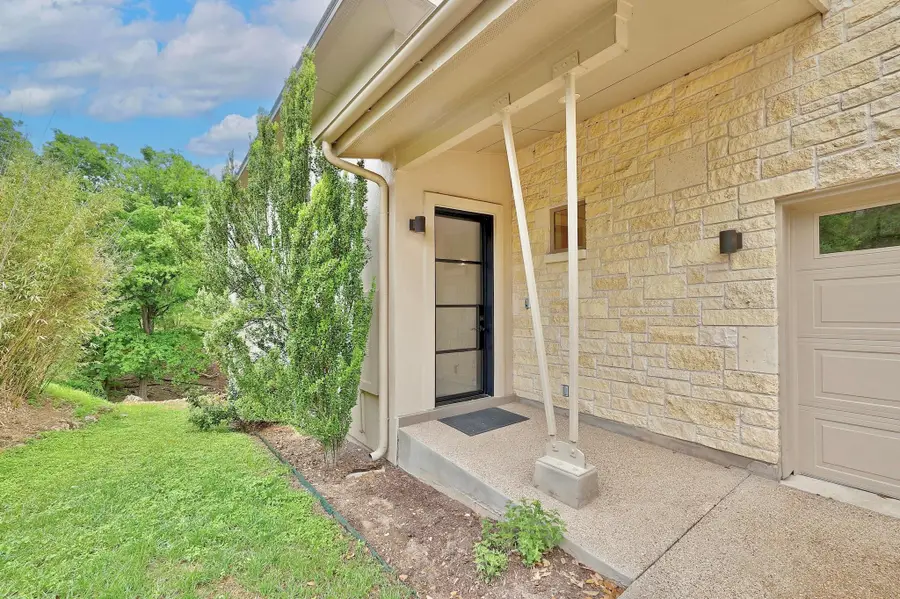
Listed by:julie reistrup
Office:keller williams - lake travis
MLS#:9106678
Source:ACTRIS
603 Westwood Ter,Austin, TX 78746
$2,000,000
- 4 Beds
- 5 Baths
- 3,374 sq. ft.
- Single family
- Pending
Price summary
- Price:$2,000,000
- Price per sq. ft.:$592.77
About this home
Indulge in the opportunity to live in West Lake Hills - a quintessential location immersed in nature with urban conveniences! Stunning 4 bedroom, 4.5 bath home with over 3,300 square feet of living space. A cantilevered porch and mid century modern door lead to an open concept floor plan, soaring ceilings and hardwood floors throughout. The living room offers gas fireplace and oversized picture windows. Let the kitchen inspire you with expansive caesarstone waterfall counters, stainless steel appliances, custom cabinetry and Verona 5 burner gas range. Dine at the counter height seating or in the dining area. The incredible primary bedroom suite welcomes you with vaulted ceilings and clerestory windows. A pocket door opens to reveal a closet with a Rev-a-shelf clothing lift system. The luxury continues in the primary bath with floating dual sink vanity, custom built-ins and extravagant frameless glass shower. Unwind anytime in the deep soaking tub framed by a picture window. Downstairs, you’ll find plenty of room for family with 3 more bedrooms, each with its own en-suite bath. Enjoy games or movies in the spacious bonus room with panoramic views of the backyard. Whole home fire sprinkler system. Boasts a 1.47% tax rate and is served by the coveted Eanes Independent School District. The home is walking distance to shopping and fine dining and less than 10 minutes to Zilker Park and downtown Austin.
Contact an agent
Home facts
- Year built:2012
- Listing Id #:9106678
- Updated:August 24, 2025 at 07:13 AM
Rooms and interior
- Bedrooms:4
- Total bathrooms:5
- Full bathrooms:4
- Half bathrooms:1
- Living area:3,374 sq. ft.
Heating and cooling
- Cooling:Central
- Heating:Central, Natural Gas
Structure and exterior
- Roof:Metal
- Year built:2012
- Building area:3,374 sq. ft.
Schools
- High school:Westlake
- Elementary school:Eanes
Utilities
- Water:Public
- Sewer:Septic Tank
Finances and disclosures
- Price:$2,000,000
- Price per sq. ft.:$592.77
- Tax amount:$32,184 (2024)
New listings near 603 Westwood Ter
- New
 $899,000Active-- beds -- baths2,486 sq. ft.
$899,000Active-- beds -- baths2,486 sq. ft.3211 Liberty St, Austin, TX 78705
MLS# 5658885Listed by: KUPER SOTHEBY'S INT'L REALTY - New
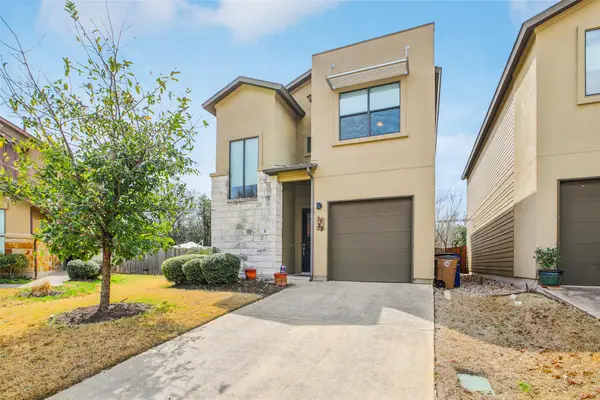 $679,000Active2 beds 3 baths1,538 sq. ft.
$679,000Active2 beds 3 baths1,538 sq. ft.1123 Blair Way, Austin, TX 78704
MLS# 8715269Listed by: LEVI RODGERS REAL ESTATE GROUP - New
 $650,000Active3 beds 2 baths1,717 sq. ft.
$650,000Active3 beds 2 baths1,717 sq. ft.1405 Gracy Dr, Austin, TX 78758
MLS# 9343832Listed by: CHRISTIE'S INT'L REAL ESTATE - New
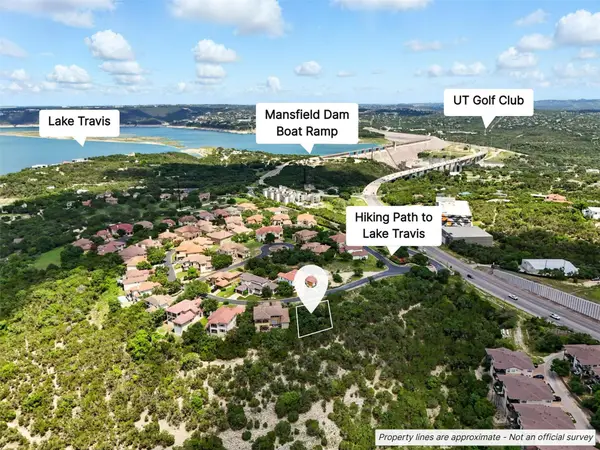 $289,000Active0 Acres
$289,000Active0 Acres14618 Mansfield Dam Ct #4, Austin, TX 78734
MLS# 8980647Listed by: ZINA & CO. REAL ESTATE - New
 $750,000Active3 beds 2 baths1,604 sq. ft.
$750,000Active3 beds 2 baths1,604 sq. ft.15203 Rainbow One St, Austin, TX 78734
MLS# 3646210Listed by: TRAVIS REAL ESTATE - New
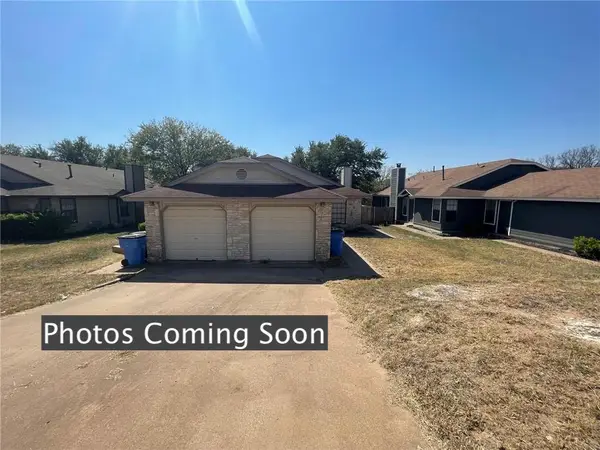 $450,000Active-- beds -- baths1,936 sq. ft.
$450,000Active-- beds -- baths1,936 sq. ft.1915 Margalene Way, Austin, TX 78728
MLS# 3872286Listed by: AIR PROPERTY GROUP - New
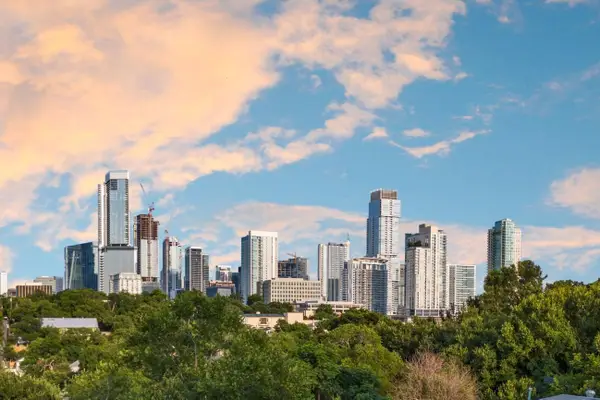 $1,999,900Active0 Acres
$1,999,900Active0 Acres801 Winflo Dr, Austin, TX 78703
MLS# 6157812Listed by: ROSE & ASSOCIATES PROPERTIES - New
 $250,000Active3 beds 2 baths1,178 sq. ft.
$250,000Active3 beds 2 baths1,178 sq. ft.14603 Fitzgibbon Dr, Austin, TX 78725
MLS# 1978691Listed by: EXP REALTY, LLC - New
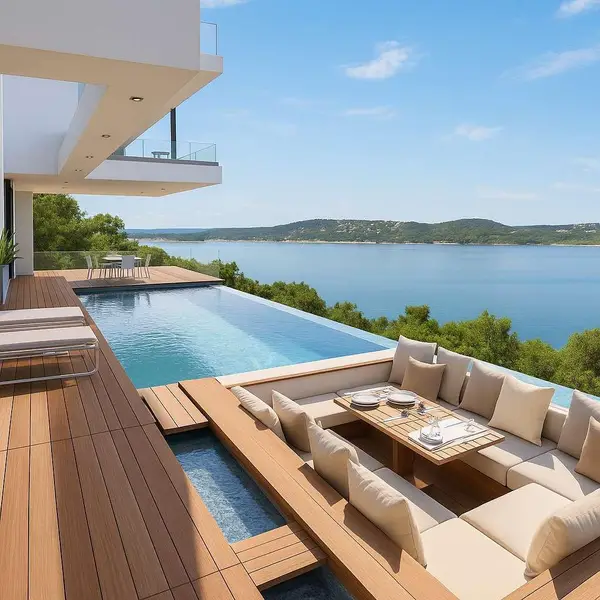 $839,000Active0 Acres
$839,000Active0 Acres5006 Marshall Ford Rd, Austin, TX 78732
MLS# 5827519Listed by: CONGRESS REALTY, INC. - New
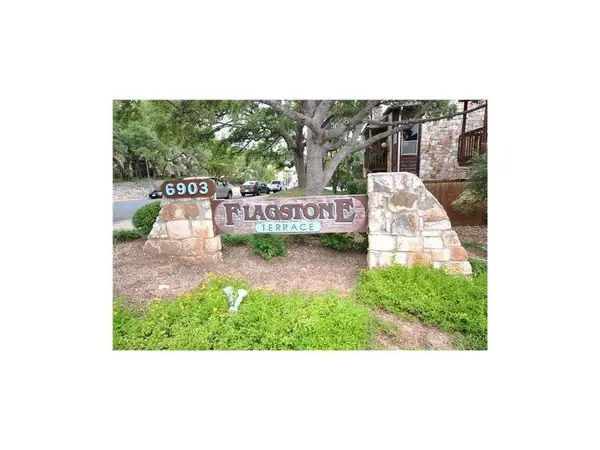 $175,000Active1 beds 1 baths626 sq. ft.
$175,000Active1 beds 1 baths626 sq. ft.6903 Deatonhill Dr #37, Austin, TX 78745
MLS# 6662709Listed by: TEXAS REAL ESTATE PROPERTIES
